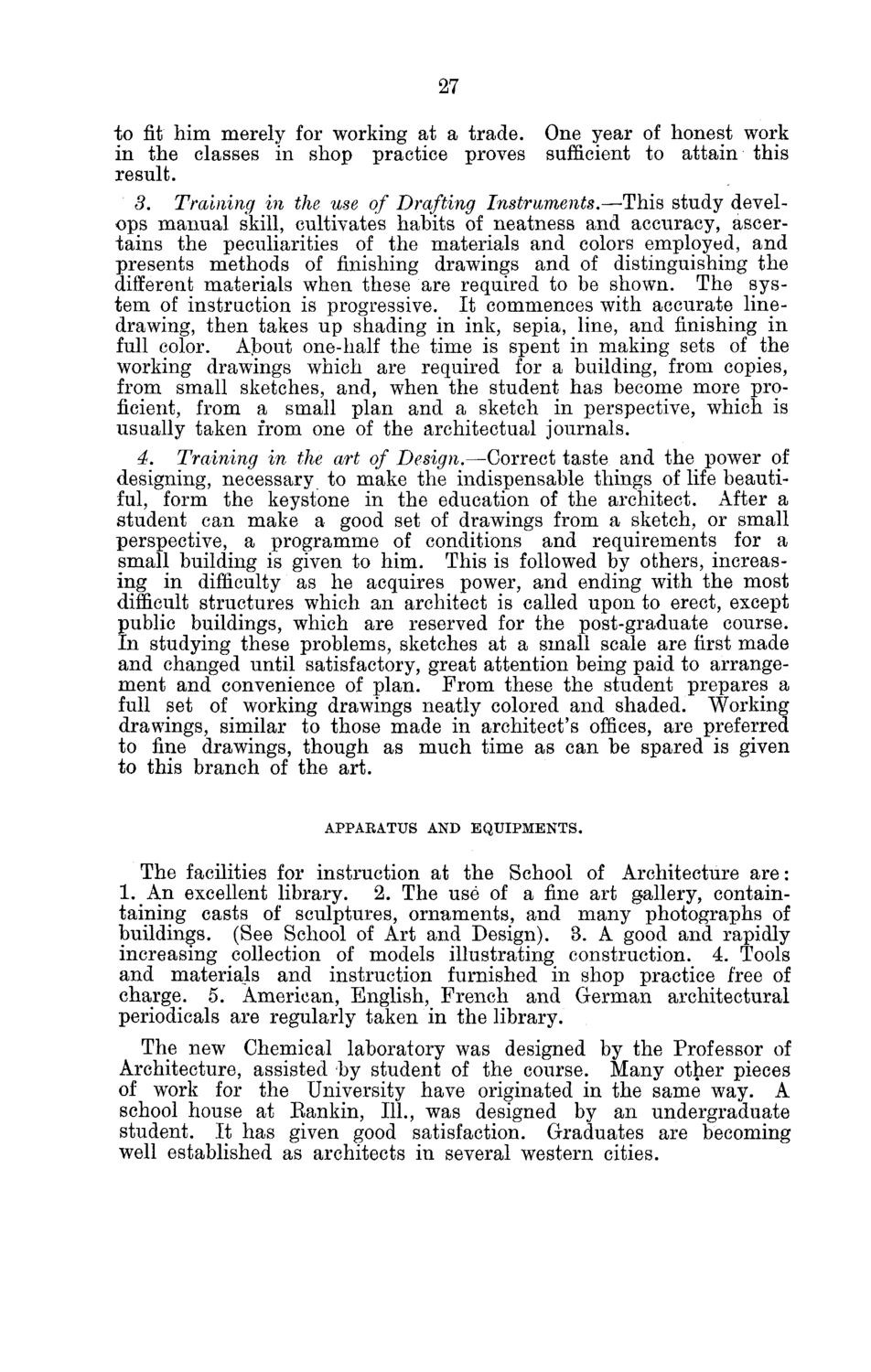| |
| |
Caption: Board of Trustees Minutes - 1880
This is a reduced-resolution page image for fast online browsing.

EXTRACTED TEXT FROM PAGE:
27 to fit him merely for working at a trade. One year of honest work in the classes in shop practice proves sufficient to attain this result. 3. Training in the use of Drafting Instruments.—This study develops manual skill, cultivates habits of neatness and accuracy, ascertains the peculiarities of the materials and colors employed, and presents methods of finishing drawings and of distinguishing the different materials when these are required to be shown. The system of instruction is progressive. It commences with accurate linedrawing, then takes up shading in ink, sepia, line, and finishing in full color. About one-half the time is spent in making sets of the working drawings which are required for a building, from copies, from small sketches, and, when the student has become more proficient, from a small plan and a sketch in perspective, which is usually taken from one of the architectual journals. 4. Training in the art of Design.—Correct taste and the power of designing, necessary to make the indispensable things of life beautiful, form the keystone in the education of the architect. After a student can make a good set of drawings from a sketch, or small perspective, a programme of conditions and requirements for a small building is given to him. This is followed by others, increasing in difficulty as he acquires power, and ending with the most difficult structures which an architect is called upon to erect, except public buildings, which are reserved for the post-graduate course. In studying these problems, sketches at a small scale are first made and changed until satisfactory, great attention being paid to arrangement and convenience of plan. From these the student prepares a full set of working drawings neatly colored and shaded. Working drawings, similar to those made in architect's offices, are preferred to fine drawings, though as much time as can be spared is given to this branch of the art. APPAEATUS AND EQUIPMENTS. The facilities for instruction at the School of Architecture are: 1. An excellent library. 2. The use of a fine art gallery, containtaining casts of sculptures, ornaments, and many photographs of buildings. (See School of Art and Design). 3. A good and rapidly increasing collection of models illustrating construction. 4. Tools and materials and instruction furnished in shop practice free of charge. 5. American, English, French and German architectural periodicals are regularly taken in the library. The new Chemical laboratory was designed by the Professor of Architecture, assisted by student of the course. Many other pieces of work for the University have originated in the same way. A school house at Eankin, 111., was designed by an undergraduate student. It has given good satisfaction. Graduates are becoming well established as architects in several western cities.
| |