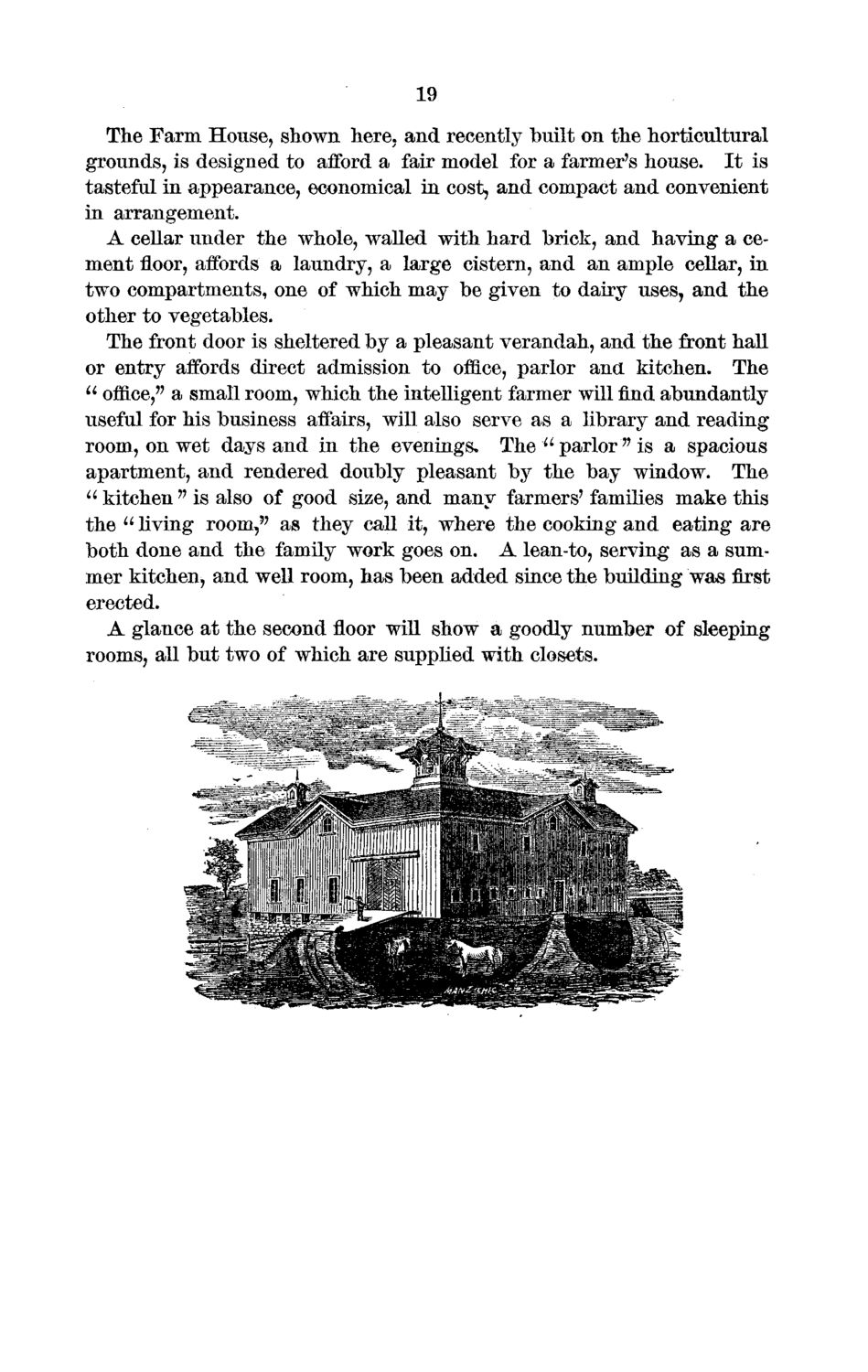| |
| |
Caption: Board of Trustees Minutes - 1872
This is a reduced-resolution page image for fast online browsing.

EXTRACTED TEXT FROM PAGE:
19 The Farm House, shown here, and recently built on the horticultural grounds, is designed to afford a fair model for a farmer's house. I t is tasteful in appearance, economical in cost, and compact and convenient in arrangement. A cellar under the whole, walled with hard brick, and having a cement floor, affords a laundry, a large cistern, and an ample cellar, in two compartments, one of which may be given to dairy uses, and the other to vegetables. The front door is sheltered by a pleasant verandah, and the front hall or entry affords direct admission to office, parlor ana kitchen. The " office," a small room, which the intelligent farmer will find abundantly useful for his business affairs, will also serve as a library and reading room, on wet days and in the evenings. The u parlor " is a spacious apartment, and rendered doubly pleasant by the bay window. The " kitchen" is also of good size, and many farmers' families make this the " living room," as they call it, where the cooking and eating are both done and the family work goes on. A lean-to, serving as a summer kitchen, and well room, has been added since the building was first erected. A glance at the second floor will show a goodly number of sleeping rooms, all but two of which are supplied with closets.
| |