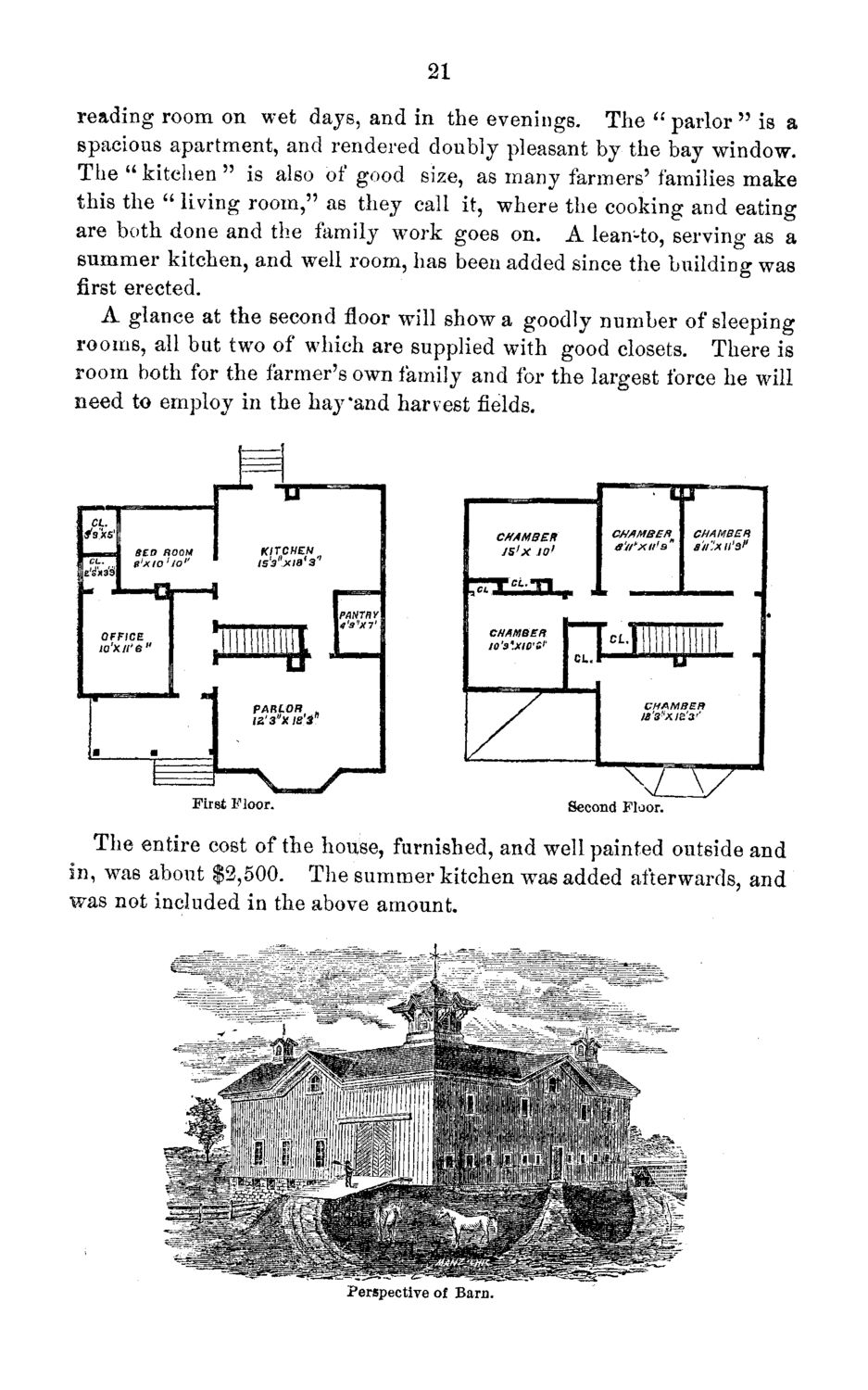| |
| |
Caption: Board of Trustees Minutes - 1871
This is a reduced-resolution page image for fast online browsing.

EXTRACTED TEXT FROM PAGE:
21 reading room on wet days, and in the evenings. The " parlor " is a spacious apartment, and rendered doubly pleasant by the bay window. The " kitchen " is also of good size, as many farmers' families make this the " living room," as they call it, where the cooking and eating are both done and the family work goes on. A lean-to, serving as a summer kitchen, and well room, has been added since the building was first erected. A glance at the second floor will show a goodly number of sleeping rooms, all but two of which are supplied with good closets. There is room both for the farmer's own family and for the largest force he will need to employ in the hay'and harvest fields. First Floor. Second Floor. The entire cost of the house, furnished, and well painted outside and in, was about $2,500. The summer kitchen was added afterwards, and was not included in the above amount.
| |