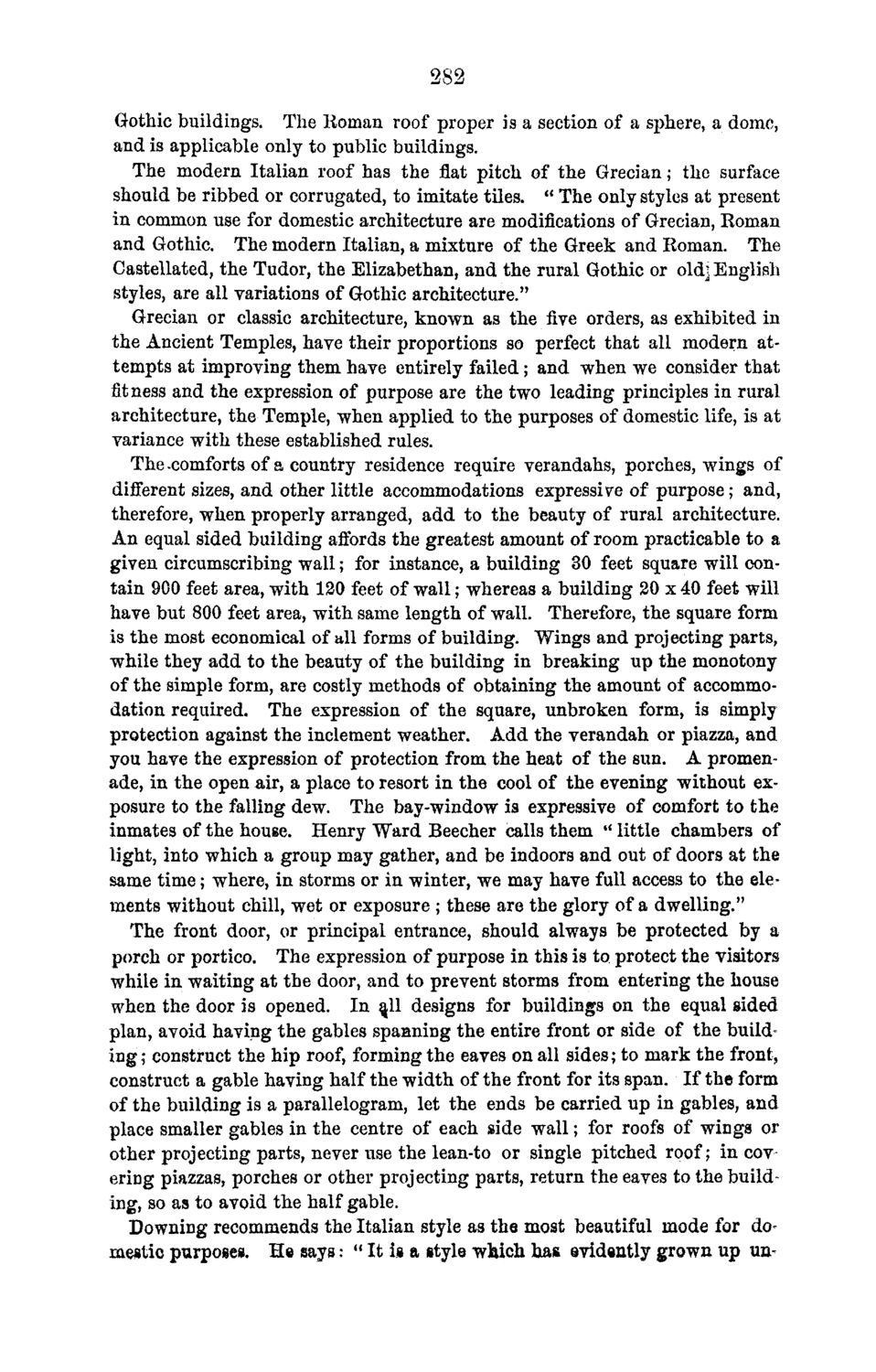| |
| |
Caption: Board of Trustees Minutes - 1870
This is a reduced-resolution page image for fast online browsing.

EXTRACTED TEXT FROM PAGE:
282 Gothic buildings. The Roman roof proper is a section of a sphere, a dome, and is applicable only to public buildings. The modern Italian roof has the flat pitch of the Grecian; the surface should be ribbed or corrugated, to imitate tiles. " The only styles at present in common use for domestic architecture are modifications of Grecian, Roman and Gothic. The modern Italian, a mixture of the Greek and Roman. The Castellated, the Tudor, the Elizabethan, and the rural Gothic or old] English styles, are all variations of Gothic architecture." Grecian or classic architecture, known as the five orders, as exhibited in the Ancient Temples, have their proportions so perfect that all modern attempts at improving them have entirely failed; and when we consider that fitness and the expression of purpose are the two leading principles in rural architecture, the Temple, when applied to the purposes of domestic life, is at variance with these established rules. The .comforts of a country residence require verandahs, porches, wings of different sizes, and other little accommodations expressive of purpose; and, therefore, when properly arranged, add to the beauty of rural architecture. An equal sided building affords the greatest amount of room practicable to a given circumscribing wall; for instance, a building 30 feet square will contain 900 feet area, with 120 feet of wall; whereas a building 20 x 40 feet will have but 800 feet area, with same length of wall. Therefore, the square form is the most economical of all forms of building. Wings and projecting parts, while they add to the beauty of the building in breaking up the monotony of the simple form, are costly methods of obtaining the amount of accommodation required. The expression of the square, unbroken form, is simply protection against the inclement weather. Add the verandah or piazza, and you have the expression of protection from the heat of the sun. A promenade, in the open air, a place to resort in the cool of the evening without exposure to the failing dew. The bay-window is expressive of comfort to the inmates of the house. Henry Ward Beecher calls them " little chambers of light, into which a group may gather, and be indoors and out of doors at the same time; where, in storms or in winter, we may have full access to the elements without chill, wet or exposure ; these are the glory of a dwelling." The front door, or principal entrance, should always be protected by a porch or portico. The expression of purpose in this is to protect the visitors while in waiting at the door, and to prevent storms from entering the house when the door is opened. In a^ll designs for buildings on the equal sided plan, avoid having the gables spanning the entire front or side of the building ; construct the hip roof, forming the eaves on all sides; to mark the front, construct a gable having half the width of the front for its span. If the form of the building is a parallelogram, let the ends be carried up in gables, and place smaller gables in the centre of each side wall; for roofs of wings or other projecting parts, never use the lean-to or single pitched roof; in cov ering piazzas, porches or other projecting parts, return the eaves to the building, so as to avoid the half gable. Downing recommends the Italian style as the most beautiful mode for domestic purposes. He says: " It is a ntyle which has evidently grown up un^
| |