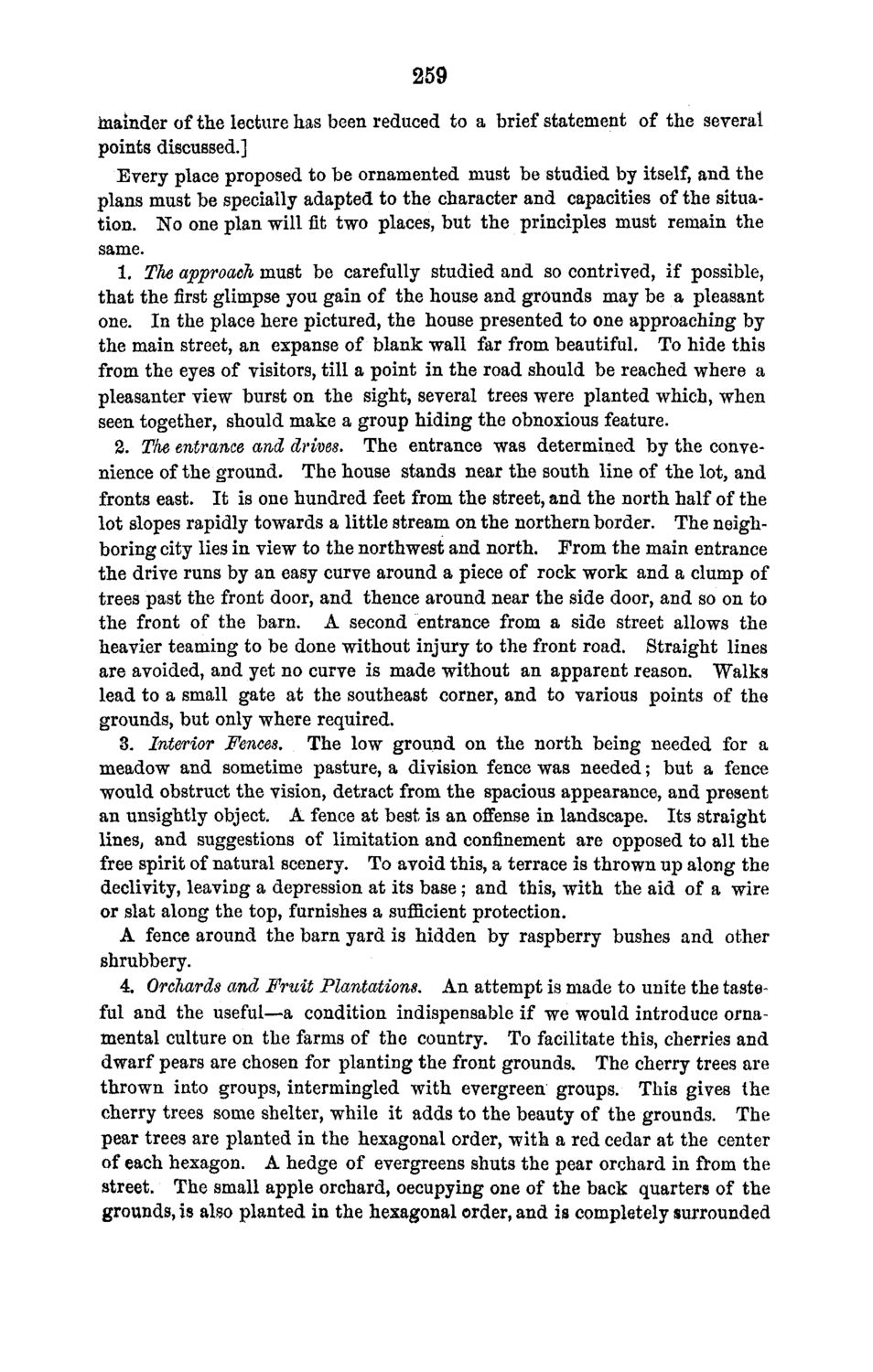| |
| |
Caption: Board of Trustees Minutes - 1870
This is a reduced-resolution page image for fast online browsing.

EXTRACTED TEXT FROM PAGE:
259 mainder of the lecture has been reduced to a brief statement of the several points discussed.] Every place proposed to be ornamented must be studied by itself, and the plans must be specially adapted to the character and capacities of the situation. No one plan will fit two places, but the principles must remain the same. 1. The approach must be carefully studied and so contrived, if possible, that the first glimpse you gain of the house and grounds may be a pleasant one. In the place here pictured, the house presented to one approaching by the main street, an expanse of blank wall far from beautiful. To hide this from the eyes of visitors, till a point in the road should be reached where a pleasanter view burst on the sight, several trees were planted which, when seen together, should make a group hiding the obnoxious feature. 2. The entrance and drives. The entrance was determined by the convenience of the ground. The house stands near the south line of the lot, and fronts east. It is one hundred feet from the street, and the north half of the lot slopes rapidly towards a little stream on the northern border. The neighboring city lies in view to the northwest and north. From the main entrance the drive runs by an easy curve around a piece of rock work and a clump of trees past the front door, and thence around near the side door, and so on to the front of the barn. A second entrance from a side street allows the heavier teaming to be done without injury to the front road. Straight lines are avoided, and yet no curve is made without an apparent reason. Walks lead to a small gate at the southeast corner, and to various points of the grounds, but only where required. 3. Interior Fences. The low ground on the north being needed for a meadow and sometime pasture, a division fence was needed; but a fence would obstruct the vision, detract from the spacious appearance, and present an unsightly object. A fence at best is an offense in landscape. Its straight lines, and suggestions of limitation and confinement are opposed to all the free spirit of natural scenery. To avoid this, a terrace is thrown up along the declivity, leaving a depression at its base; and this, with the aid of a wire or slat along the top, furnishes a sufficient protection. A fence around the barn yard is hidden by raspberry bushes and other shrubbery. 4. Orchards and Fruit Plantations. An attempt is made to unite the tasteful and the useful—a condition indispensable if we would introduce ornamental culture on the farms of the country. To facilitate this, cherries and dwarf pears are chosen for planting the front grounds. The cherry trees are thrown into groups, intermingled with evergreen groups. This gives the cherry trees some shelter, while it adds to the beauty of the grounds. The pear trees are planted in the hexagonal order, with a red cedar at the center of each hexagon. A hedge of evergreens shuts the pear orchard in from the street. The small apple orchard, oecupying one of the back quarters of the grounds, is also planted in the hexagonal order, and is completely surrounded
| |