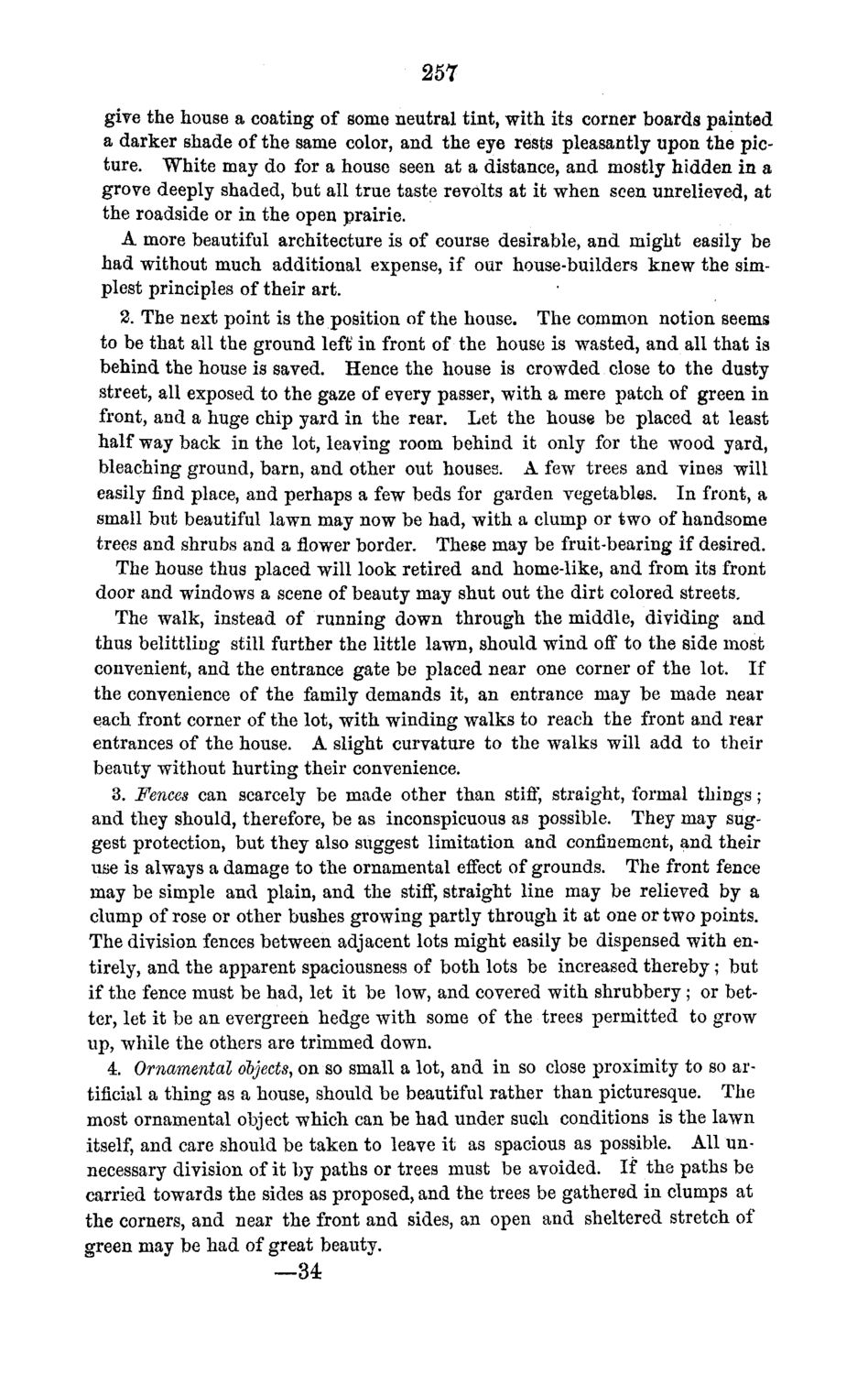| |
| |
Caption: Board of Trustees Minutes - 1870
This is a reduced-resolution page image for fast online browsing.

EXTRACTED TEXT FROM PAGE:
257 give the house a coating of some neutral tint, with its corner boards painted a darker shade of the same color, and the eye rests pleasantly upon the picture. White may do for a house seen at a distance, and mostly hidden in a grove deeply shaded, but all true taste revolts at it when seen unrelieved, at the roadside or in the open prairie. A more beautiful architecture is of course desirable, and might easily be had without much additional expense, if our house-builders knew the simplest principles of their art. 2. The next point is the position of the house. The common notion seems to be that all the ground left in front of the house is wasted, and all that is behind the house is saved. Hence the house is crowded close to the dusty street, all exposed to the gaze of every passer, with a mere patch of green in front, and a huge chip yard in the rear. Let the house be placed at least half way back in the lot, leaving room behind it only for the wood yard, bleaching ground, barn, and other out houses. A few trees and vines will easily find place, and perhaps a few beds for garden vegetables. In front, a small but beautiful lawn may now be had, with a clump or two of handsome trees and shrubs and a flower border. These may be fruit-bearing if desired. The house thus placed will look retired and home-like, and from its front door and windows a scene of beauty may shut out the dirt colored streets. The walk, instead of running down through the middle, dividing and thus belittling still further the little lawn, should wind off to the side most convenient, and the entrance gate be placed near one corner of the lot. If the convenience of the family demands it, an entrance may be made near each front corner of the lot, with winding walks to reach the front and rear entrances of the house. A slight curvature to the walks will add to their beauty without hurting their convenience. 3. Fences can scarcely be made other than stiff, straight, formal things; and they should, therefore, be as inconspicuous as possible. They may suggest protection, but they also suggest limitation and confinement, and their use is always a damage to the ornamental effect of grounds. The front fence may be simple and plain, and the stiff, straight line may be relieved by a clump of rose or other bushes growing partly through it at one or two points. The division fences between adjacent lots might easily be dispensed with entirely, and the apparent spaciousness of both lots be increased thereby; but if the fence must be had, let it be low, and covered with shrubbery; or better, let it be an evergreen hedge with some of the trees permitted to grow up, while the others are trimmed down. 4. Ornamental objects, on so small a lot, and in so close proximity to so artificial a thing as a house, should be beautiful rather than picturesque. The most ornamental object which can be had under such conditions is the lawn itself, and care should be taken to leave it as spacious as possible. All unnecessary division of it by paths or trees must be avoided. If the paths be carried towards the sides as proposed, and the trees be gathered in clumps at the corners, and near the front and sides, an open and sheltered stretch of green may be had of great beauty. —34
| |