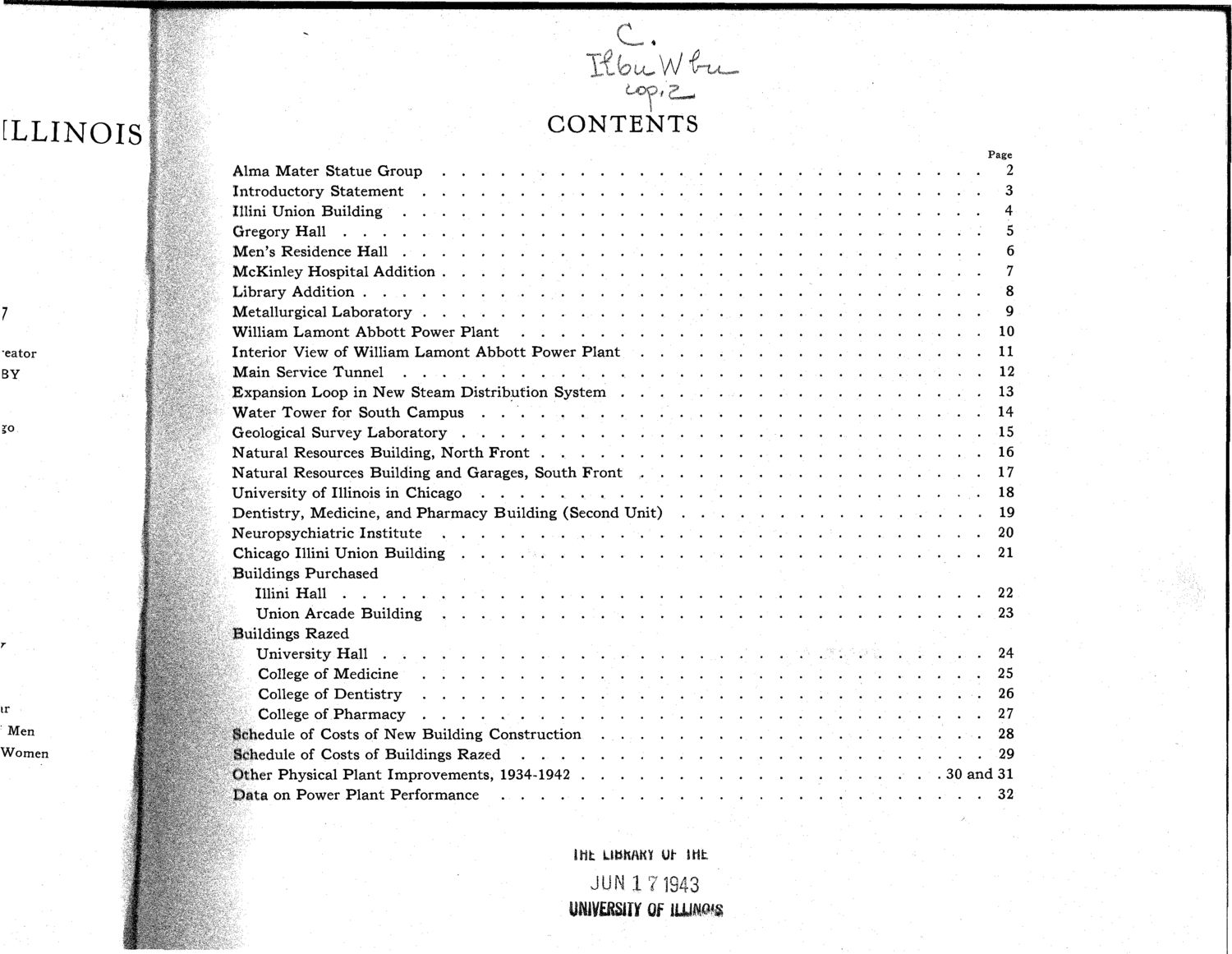Caption: Book - Building Program 1934-1942
This is a reduced-resolution page image for fast online browsing.

EXTRACTED TEXT FROM PAGE:
ltbtc.Vv Vu-« ILLINOIS CONTENTS Page | ^ J| i § I I | 1 eator BY *° : f j | I I I Women ^%V |^> I Alma Mater Statue Group Introductory Statement . . . . . . Illini Union Building Gregory Hall Men's Residence Hall McKinley Hospital Addition . Library Addition Metallurgical Laboratory . . . . . . . . . . . . . William Lamont Abbott Power Plant . Interior View of William Lamont Abbott Power Plant Main Service Tunnel . . . . . . . . . . . , . . Expansion Loop in New Steam Distribution System . . . Water Tower for South Campus Geological Survey Laboratory . . . . . . . . . . Natural Resources Building, North Front . . . . . . Natural Resources Building and Garages, South Front . . University of Illinois in Chicago Dentistry, Medicine, and Pharmacy Building (Second Unit) Neuropsychiatry Institute . . . . . . . . . . . . Chicago Illini Union Building . . . . . . . . . . . Buildings Purchased Illini Hall Union Arcade Building Buildings Razed University Hall ,. • College of Medicine . College of Dentistry . . . . . . . College of Pharmacy Schedule of Costs of New Building Construction . . . Schedule of Costs of Buildings Razed . Other Physical Plant Improvements, 1934-1942 I >ata on Power Plant Performance . . . . . . . . . . . . . . . . . . . . . . . . . . . ... . . . . . . . . . . . . . . . . . . . . . . . . . . . . . . . . . . . . . . . . . . . . . . . . . . . . . . . . . . . . . . . . . . . . . . . . . . . . . . . . . 2 3 4 5 6 7 8 9 10 11 12 13 14 15 16 17 18 19 20 21 22 23 . . . . . . . . . . . . . . • . . 24 25 . . . 26 27 28 29 . 30 and 31 32 |: : - v " JUN171943
|