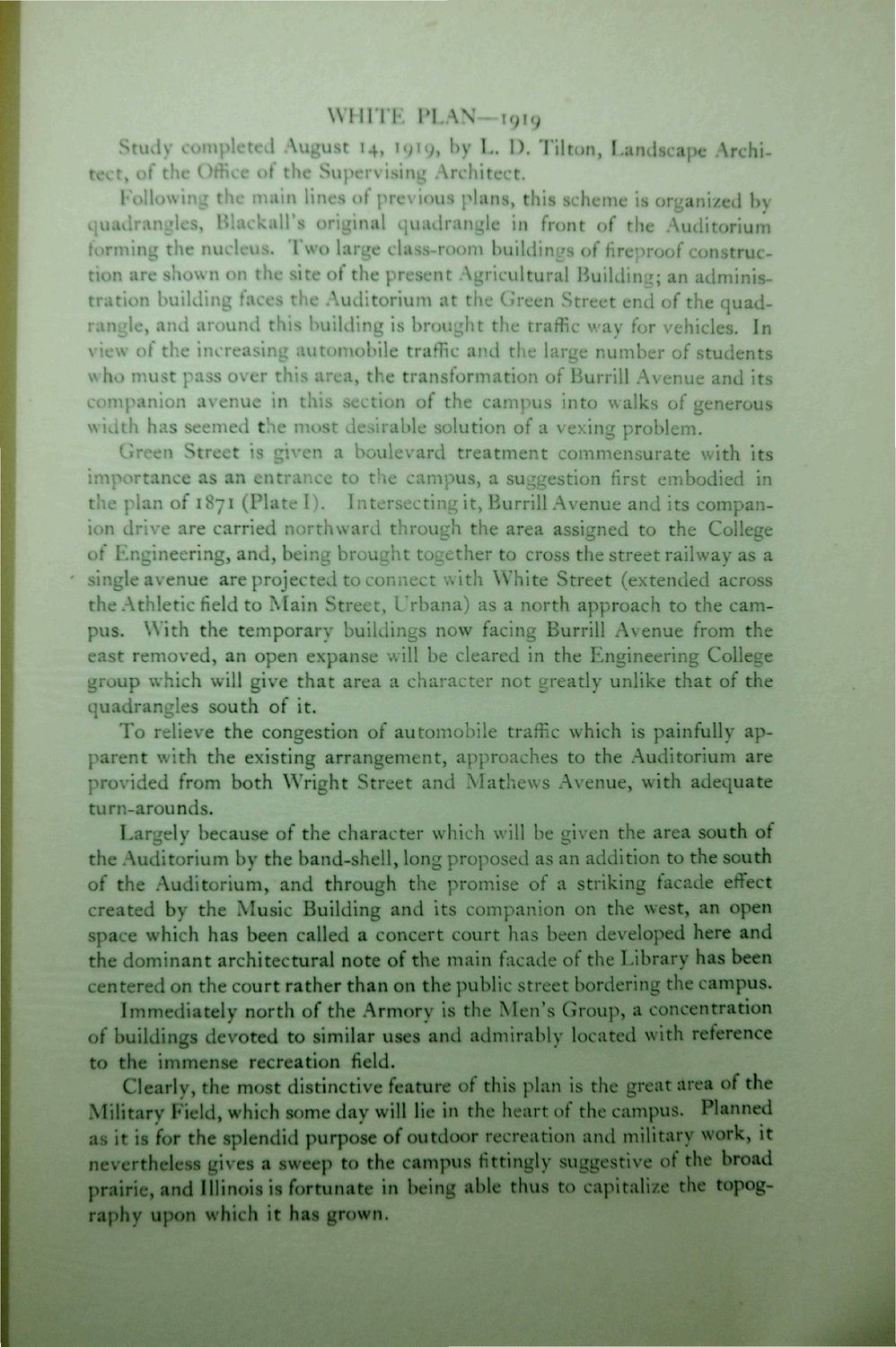| |
| |
Caption: Book - 30 Year Master Plan (Tilton & O'Donnell)
This is a reduced-resolution page image for fast online browsing.

EXTRACTED TEXT FROM PAGE:
WHITE PLAN—1919 Study completed August 14, 1919, by L. D. Til ton, Landscape Architect, of the Office of the Supervising Architect. Following the main lines of previous plans, this scheme is organized by quadrangles, Blackall's original quadrangle in front of the Auditorium forming the nucleus. Two large class-room buildings of fireproof construction are shown on the site of the present Agricultural Building; an administration building faces the Auditorium at the Green Street end of the quadrangle, and around this building is brought the traffic way for vehicles. In view of the increasing automobile traffic and the large number of students who must pass over this area, the transformation of Burrill Avenue and its companion avenue in this section of the campus into walks of generous width has seemed the most desirable solution of a vexing problem. Green Street is given a boulevard treatment commensurate with its importance as an entrance to the campus, a suggestion first embodied in the plan of 1871 (Plate I). Intersecting it, Burrill Avenue and its companion drive are carried northward through the area assigned to the College of Engineering, and, being brought together to cross the street railway as a single avenue are projected to connect with White Street (extended across the Athletic field to Main Street, Urbana) as a north approach to the campus- With the temporary buildings now facing Burrill Avenue from the east removed, an open expanse will be cleared in the Engineering College group which will give that area a character not greatly unlike that of the quadrangles south of it. To relieve the congestion of automobile traffic which is painfully apparent with the existing arrangement, approaches to the Auditorium are provided from both Wright Street and Mathews Avenue, with adequate turn-arounds. Largely because of the character which will be given the area south of the Auditorium by the band-shell, long proposed as an addition to the south of the Auditorium, and through the promise of a striking facade effect created by the Music Building and its companion on the west, an open space which has been called a concert court has been developed here and the dominant architectural note of the main facade of the Library has been centered on the court rather than on the public street bordering the campus. Immediately north of the Armory is the Men's Group, a concentration of buildings devoted to similar uses and admirably located with reference to the immense recreation field. Clearly, the most distinctive feature of this plan is the great area of the Military Field, which some day will lie in the heart of the campus. Planned as it is for the splendid purpose of outdoor recreation and military work, it nevertheless gives a sweep to the campus fittingly suggestive of the broad prairie, and Illinois is fortunate in being able thus to capitalize the topography upon which it has grown.
| |