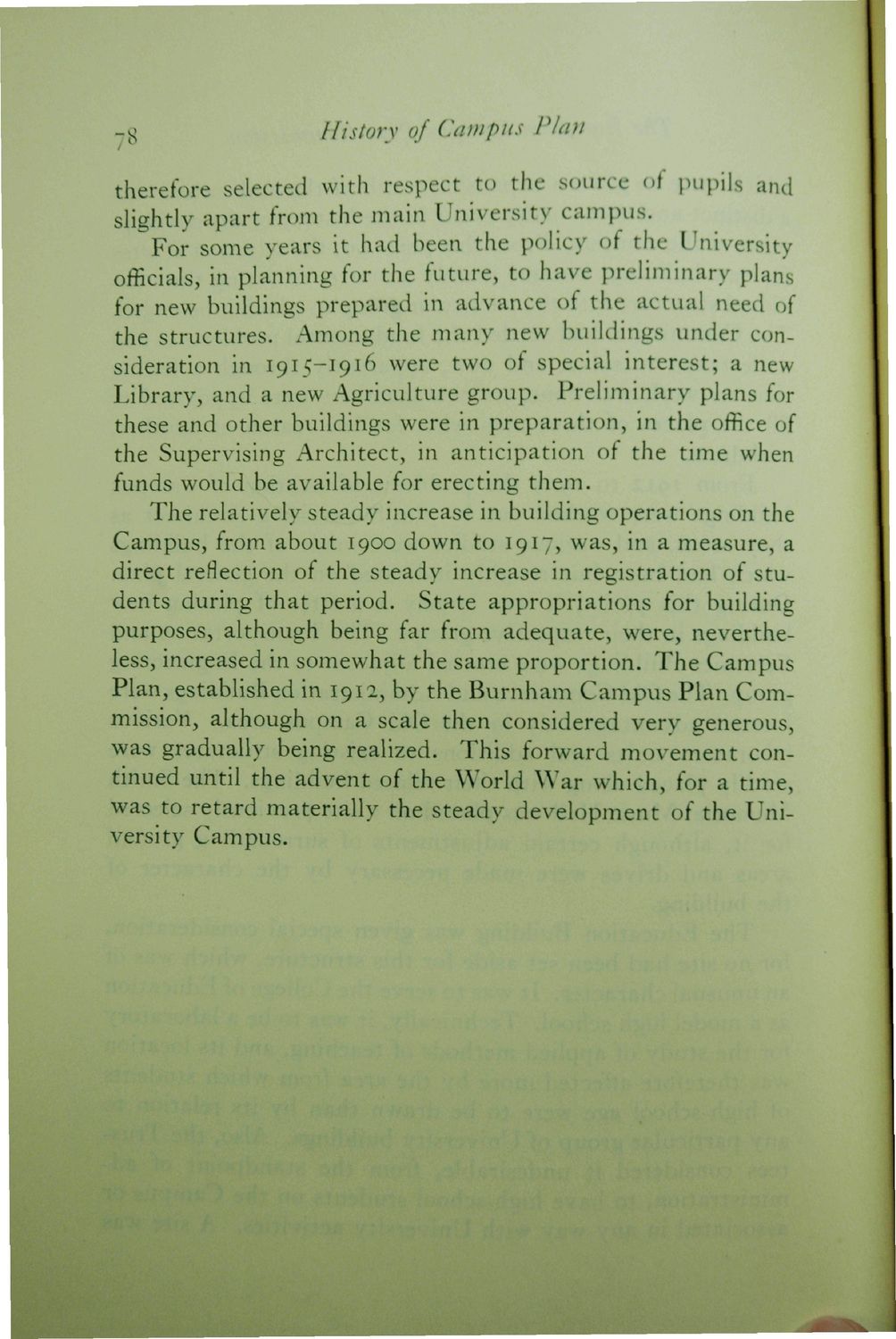| |
| |
Caption: Book - 30 Year Master Plan (Tilton & O'Donnell)
This is a reduced-resolution page image for fast online browsing.

EXTRACTED TEXT FROM PAGE:
7g History of Campus Plan therefore selected with respect to the source of pupils and slightly apart from the main University campus. For some years it had been the policy of the University officials, in planning for the future, to have preliminary plans for new buildings prepared in advance of the actual need of the structures. Among the many new buildings under consideration in 1915-1916 were two of special interest; a new Library, and a new Agriculture group. Preliminary plans for these and other buildings were in preparation, in the office of the Supervising Architect, in anticipation of the time when funds would be available for erecting them. The relatively steady increase in building operations on the Campus, from about 1900 down to 1917, was, in a measure, a direct reflection of the steady increase in registration of students during that period. State appropriations for building purposes, although being far from adequate, were, nevertheless, increased in somewhat the same proportion. The Campus Plan, established in 1912, by the Burnham Campus Plan Commission, although on a scale then considered very generous, was gradually being realized. This forward movement continued until the advent of the World War which, for a time, was to retard materially the steady development of the University Campus.
| |