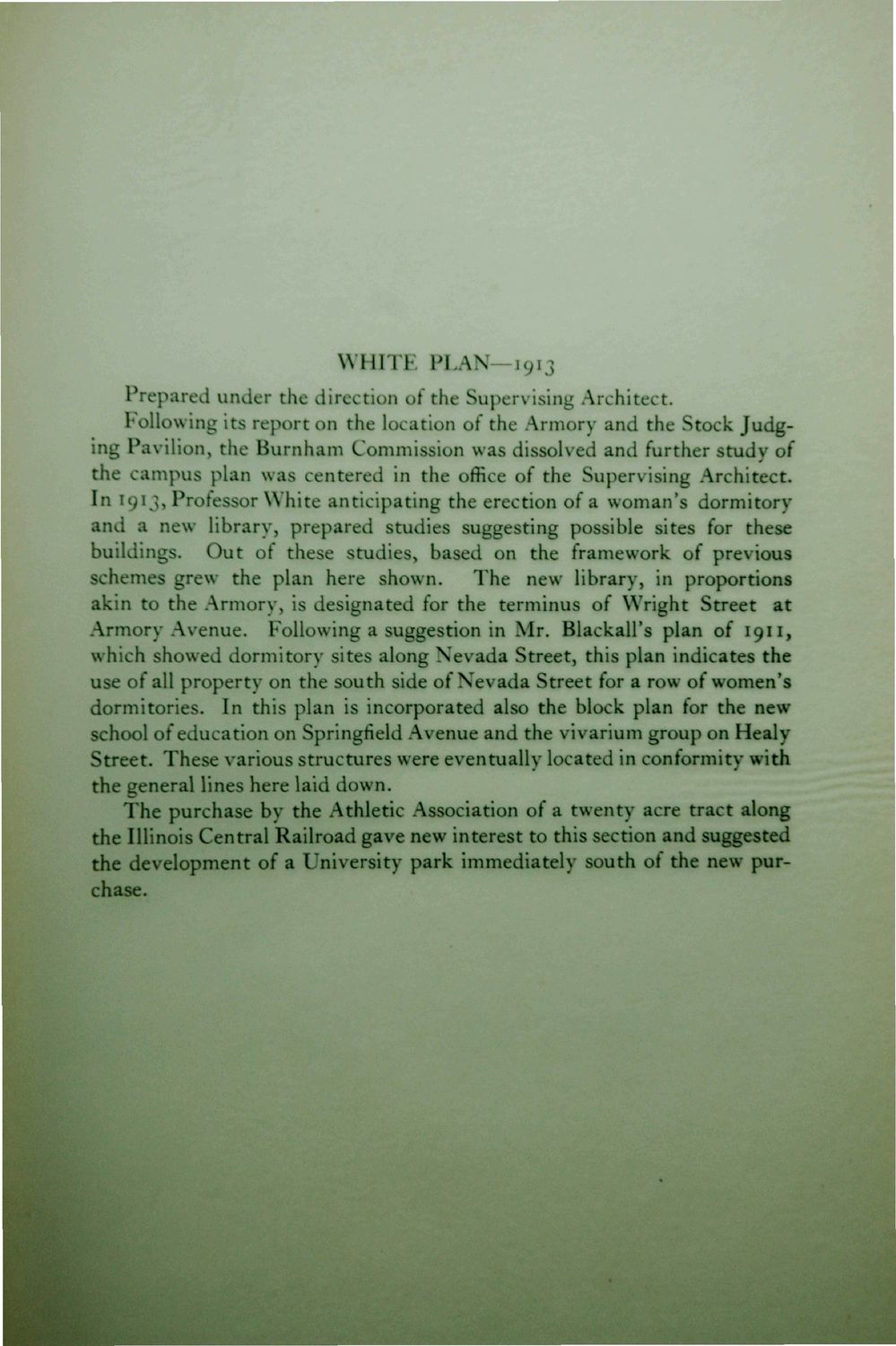| |
| |
Caption: Book - 30 Year Master Plan (Tilton & O'Donnell)
This is a reduced-resolution page image for fast online browsing.

EXTRACTED TEXT FROM PAGE:
WHITE PLAN—1913 Prepared under the direction of the Supervising Architect. Following its report on the location of the Armory and the Stock Judging Pavilion, the Burnham Commission was dissolved and further study of the campus plan was centered in the office of the Supervising Architect. In 1913, Professor White anticipating the erection of a woman's dormitory and a new library, prepared studies suggesting possible sites for these buildings. Out of these studies, based on the framework of previous schemes grew the plan here shown. The new library, in proportions akin to the Armory, is designated for the terminus of Wright Street at Armory Avenue. Following a suggestion in Mr. Blackall's plan of 1911, which showed dormitory sites along Nevada Street, this plan indicates the use of all property on the south side of Nevada Street for a row of women's dormitories. In this plan is incorporated also the block plan for the new school of education on Springfield Avenue and the vivarium group on Healy Street. These various structures were eventually located in conformity with the general lines here laid down. The purchase by the Athletic Association of a twenty acre tract along the Illinois Central Railroad gave new interest to this section and suggested the development of a University park immediately south of the new purchase.
| |