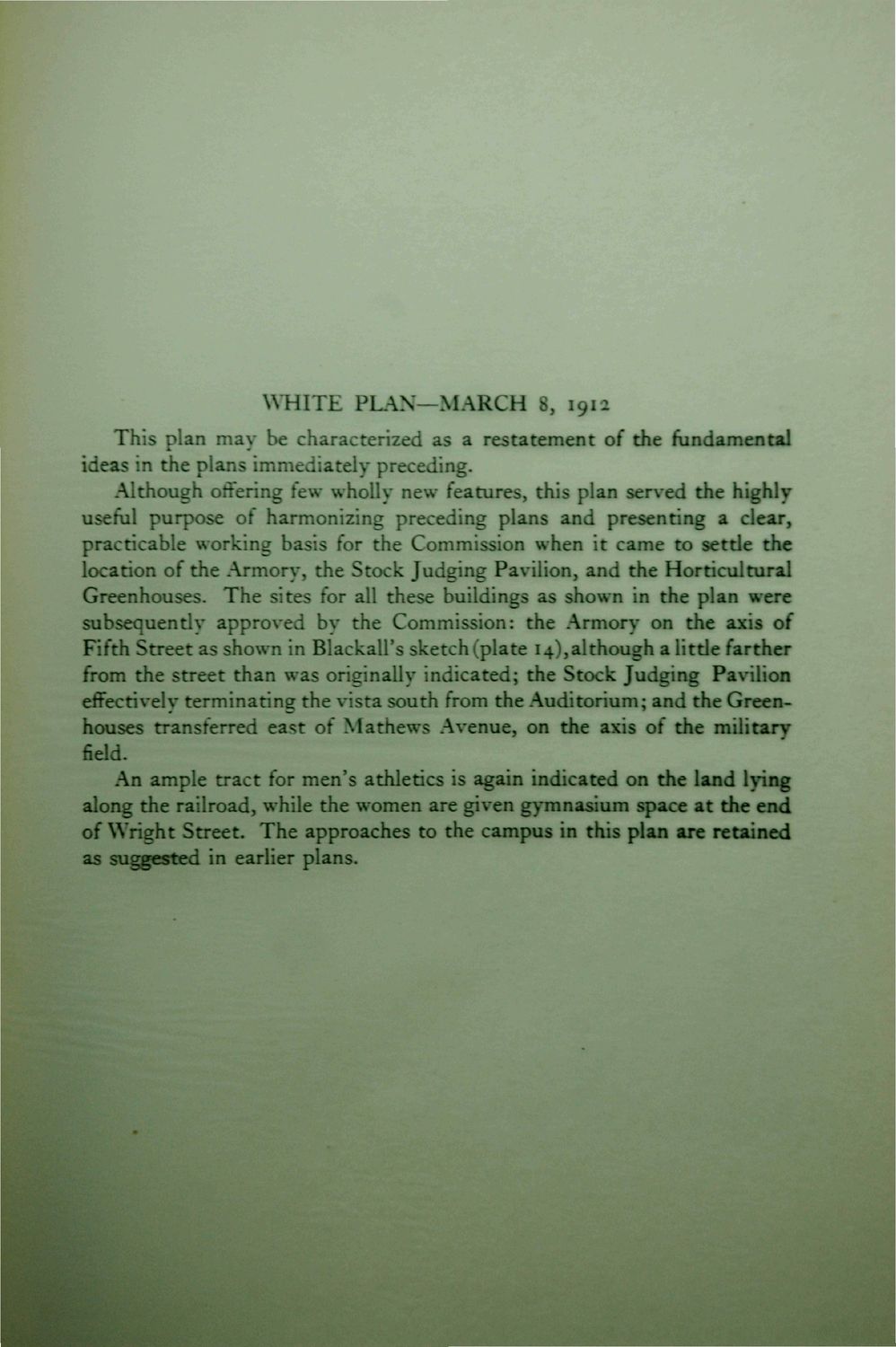| |
| |
Caption: Book - 30 Year Master Plan (Tilton & O'Donnell)
This is a reduced-resolution page image for fast online browsing.

EXTRACTED TEXT FROM PAGE:
WHITE PLAN—MARCH 8, 191a This plan may be characterized as a restatement of the fundamental ideas in the plans immediately preceding. Although offering few wholly new features, this plan served the highly useful purpose of harmonizing preceding plans and presenting a clear, practicable working basis for the Commission when it came to settle the location of the Armory, the Stock Judging Pavilion, and the Horticultural Greenhouses. The sites for all these buildings as shown in the plan were subsequently approved by the Commission: the Armory on the axis of Fifth Street as shown in BlackalTs sketch (plate 14),although a little farther from the street than was originally indicated; the Stock Judging Pavilion effectively terminating the vista south from the Auditorium; and the Greenhouses transferred east of Mathews Avenue, on the axis of the military field. An ample tract for men's athletics is again indicated on the land lying along the railroad, while the women are given gymnasium space at the end of Wright Street. The approaches to the campus in this plan are retained as suggested in earlier plans.
| |