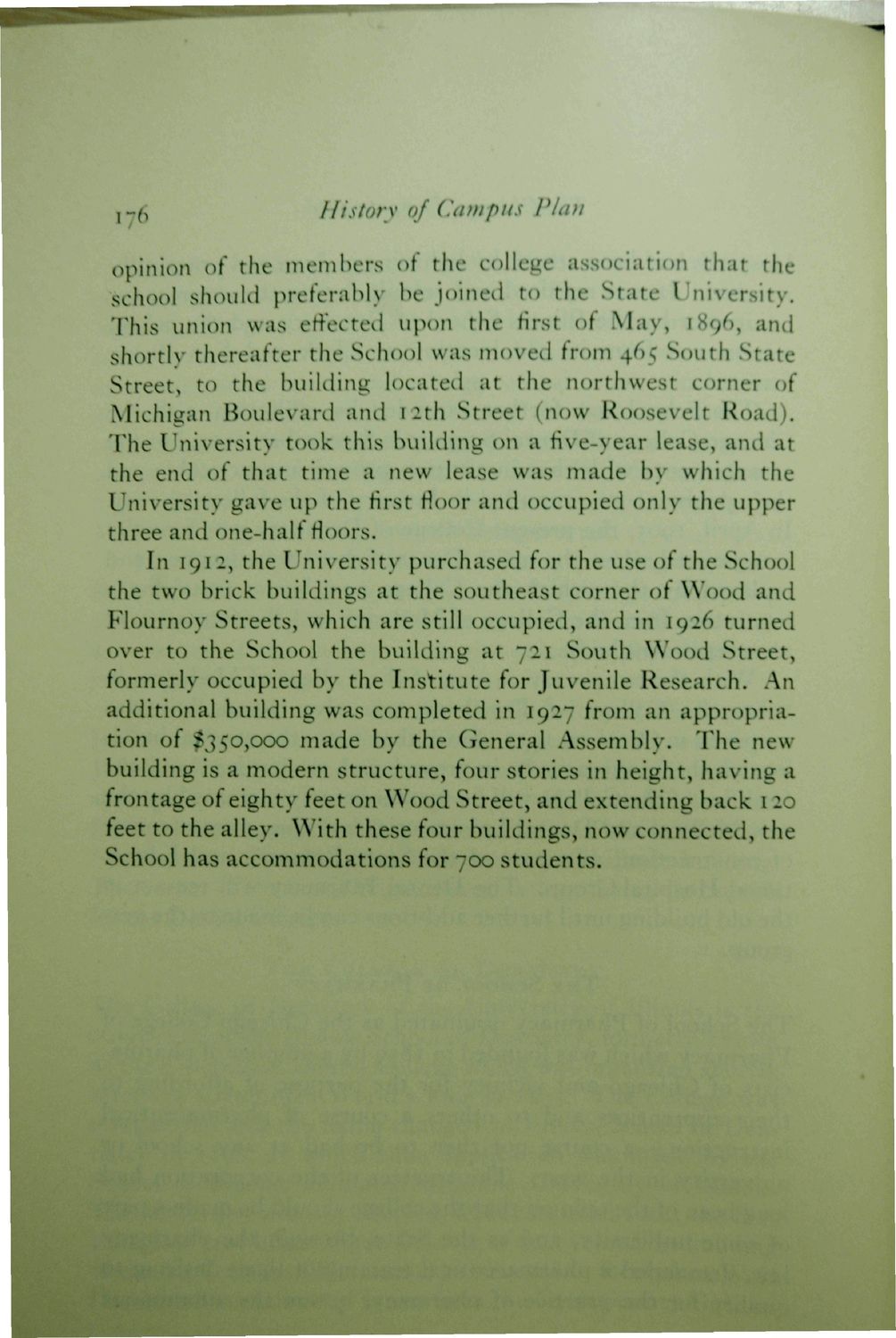| |
| |
Caption: Book - 30 Year Master Plan (Tilton & O'Donnell)
This is a reduced-resolution page image for fast online browsing.

EXTRACTED TEXT FROM PAGE:
176 History of Campus Plan opinion of the members of the college association that the school should preferably be joined to the State University. This union was effected upon the first of May, 1896, and shortly thereafter the School was moved from 465 South State Street, to the building located at the northwest corner of Michigan Boulevard and 12th Street (now Roosevelt Road). The University took this building on a five-year lease, and at the end of that time a new lease was made by which the University gave up the first floor and occupied only the upper three and one-half floors. In 1912, the University purchased for the use of the School the two brick buildings at the southeast corner of Wood and Flournoy Streets, which are still occupied, and in 1926 turned over to the School the building at 721 South Wood Street, formerly occupied by the Institute for Juvenile Research. An additional building was completed in 1927 from an appropriation of $350,000 made by the General Assembly. The new building is a modern structure, four stories in height, having a frontage of eighty feet on Wood Street, and extending back 120 feet to the alley. With these four buildings, now connected, the School has accommodations for 700 students.
| |