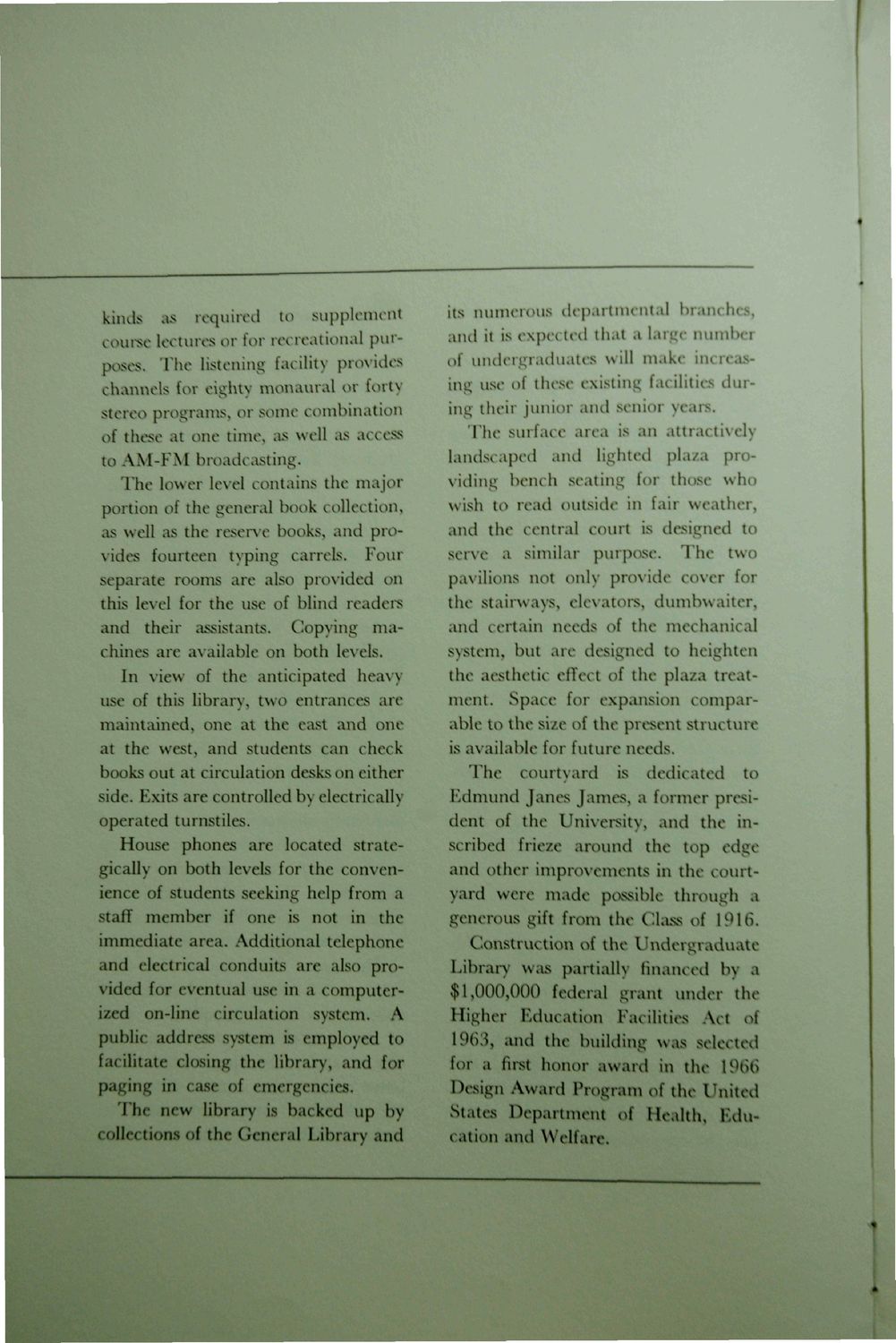| |
| |
Caption: Dedication - Undergraduate Library
This is a reduced-resolution page image for fast online browsing.

EXTRACTED TEXT FROM PAGE:
kinds as required to supplement course lectures or for recreational purposes. The listening facility provides channels for eighty monaural or forty stereo programs, or some combination of these at one time, as well as access to AM-FM broadcasting. The lower level contains the major portion of the general book collection, as well as the reserve books, and provides fourteen typing carrels. Four separate rooms are also provided on this level for the use of blind readers and their assistants. Copying machines are available on both levels. In view of the anticipated heavy use of this library, two entrances are maintained, one at the east and one at the west, and students can check books out at circulation desks on either side. Exits are controlled by electrically operated turnstiles. House phones are located strategically on both levels for the convenience of students seeking help from a staff member if one is not in the immediate area. Additional telephone and electrical conduits are also provided for eventual use in a computerized on-line circulation system. A public address system is employed to facilitate closing the library, and for paging in case of emergencies. The new library is backed up by collections of the General Library and its numerous departmental branches, and it is expected that a large number of undergraduates will make increasing use of these existing facilities during their junior and senior years. The surface area is an attractively landscaped and lighted plaza providing bench seating for those who wish to read outside in fair weather, and the central court is designed to serve a similar purpose. The two pavilions not only provide cover for the stairways, elevators, dumbwaiter, and certain needs of the mechanical system, but are designed to heighten the aesthetic effect of the plaza treatment. Space for expansion comparable to the size of the present structure is available for future needs. The courtyard is dedicated to Edmund Janes James, a former president of the University, and the inscribed frieze around the top edge and other improvements in the courtyard were made possible through a generous gift from the Class of 1916. Construction of the Undergraduate Library was partially financed by a $1,000,000 federal grant under the Higher Education Facilities Act of 1963, and the building was selected for a first honor award in the 1966 Design Award Program of the United States Department of Health, Education and Welfare.
| |