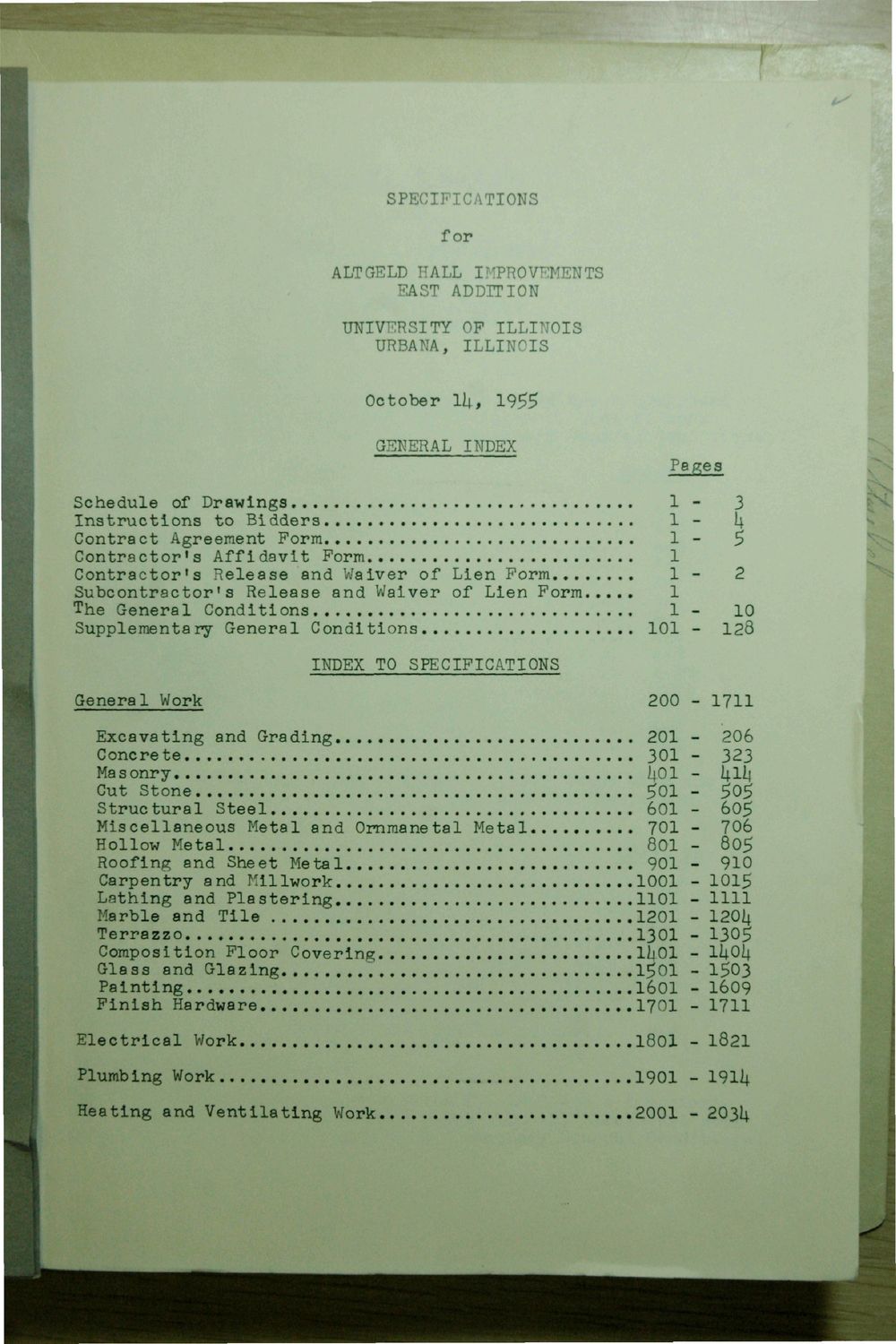Caption: Planning Report - Algeld Improvements
This is a reduced-resolution page image for fast online browsing.

EXTRACTED TEXT FROM PAGE:
I) •v^ SPECIFICATIONS for ALT GELD HALL IMPROVEMENTS EAST ADDITION UNIVERSITY OF ILLINOIS TJRBANA, ILLINOIS O c t o b e r Ik, 1955 GENERAL INDEX Pages S c h e d u l e of Drawings I n s t r u c t i o n s to Bidders C o n t r a c t Agreement Form* • C o n t r a c t o r ' s A f f i d a v i t Form C o n t r a c t o r ' s R e l e a s e and Waiver o f L i e n Form S u b c o n t r a c t o r ' s R e l e a s e a n d Waiver of L i e n Form The G e n e r a l C o n d i t i o n s Supplementsiy General Conditions INDEX TO SPECIFICATIONS G e n e r a l Work E x c a v a t i n g and G r a d i n g Concrete Ma s onry 200 - 1711 201 301 ELOI 206 323 l|ll[ 1 1 1 1 1 1 1 101 3 1 + 5 2 10 128 Cut Stone Structural Steel # Miscellaneous Metal and Ornmanetal Metal Hollow Metal Roofing and Sheet Metal Carpentry and Millwork Lathing and Plastering Marble and Tile Terrazzo Composition Floor Covering Glass and Glazing Painting '; . . Finish Hardware Electrical Work Plumbing Work Heating and Ventilating Work 501 - 505 601 - 605 701 - 706 801 - 805 901 - 910 1001 - 1015 1101 - 1111 1201 - 120i| 1301 - 1305 IkOl - lUOlj 1501 - 1503 1601 - 1609 1701 - 1711 1801 - 1821 1901 - 1911| 2001 - 203li
|