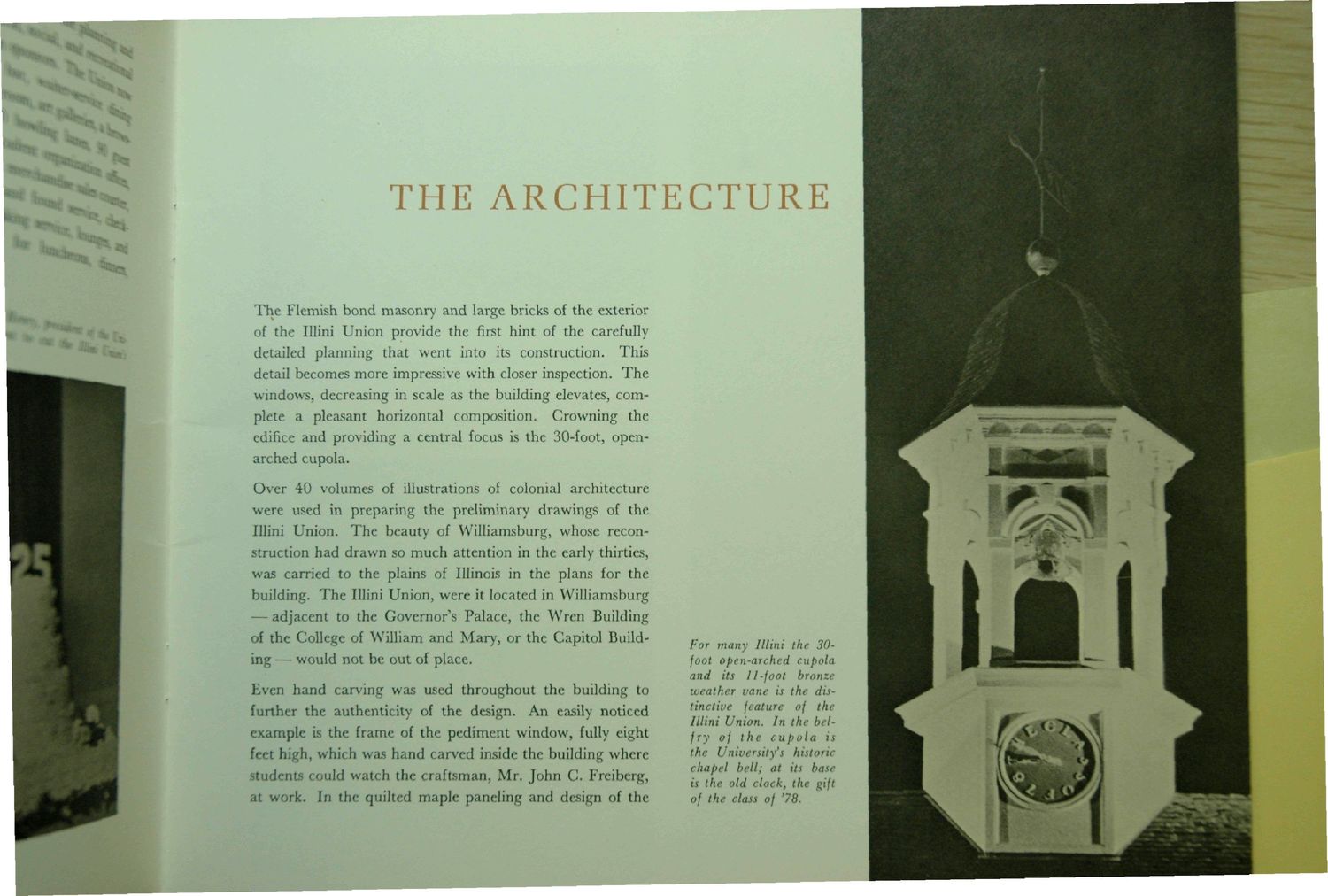| |
| |
Caption: Dedication - Illini Union
This is a reduced-resolution page image for fast online browsing.

EXTRACTED TEXT FROM PAGE:
THE ARCHITECTURE The Flemish bond masonry and large bricks of the exterior of the mini Union provide the first hint of the carefully detailed planning that went into its construction. This detail becomes more impressive with closer inspection. The windows, decreasing in scale as the building elevates, complete a pleasant horizontal composition. Crowning the edifice and providing a central focus is the 30-foot, openarched cupola. Over 40 volumes of illustrations of colonial architecture were used in preparing the preliminary drawings of the Illini Union. The beauty of Williamsburg, whose reconstruction had drawn so much attention in the early thirties, was carried to the plains of Illinois in the plans for the building. The Illini Union, were it located in Williamsburg — adjacent to the Governor's Palace, the Wren Building of the College of William and Mary, or the Capitol Building — would not be out of place. Even hand carving was used throughout the building to further the authenticity of the design. An easily noticed example is the frame of the pediment window, fully eight feet high, which was hand carved inside the building where students could watch the craftsman, Mr. John C. Freiberg, at work. In the quilted maple paneling and design of the For many Illini the 30foot open-arched cupola and its 11-foot bronze weather vane is the distinctive feature of the Illini Union. In the betfry of the cupola is the University's historic chapel bell; at its base is the old clock, the gift of the class of 78.
| |