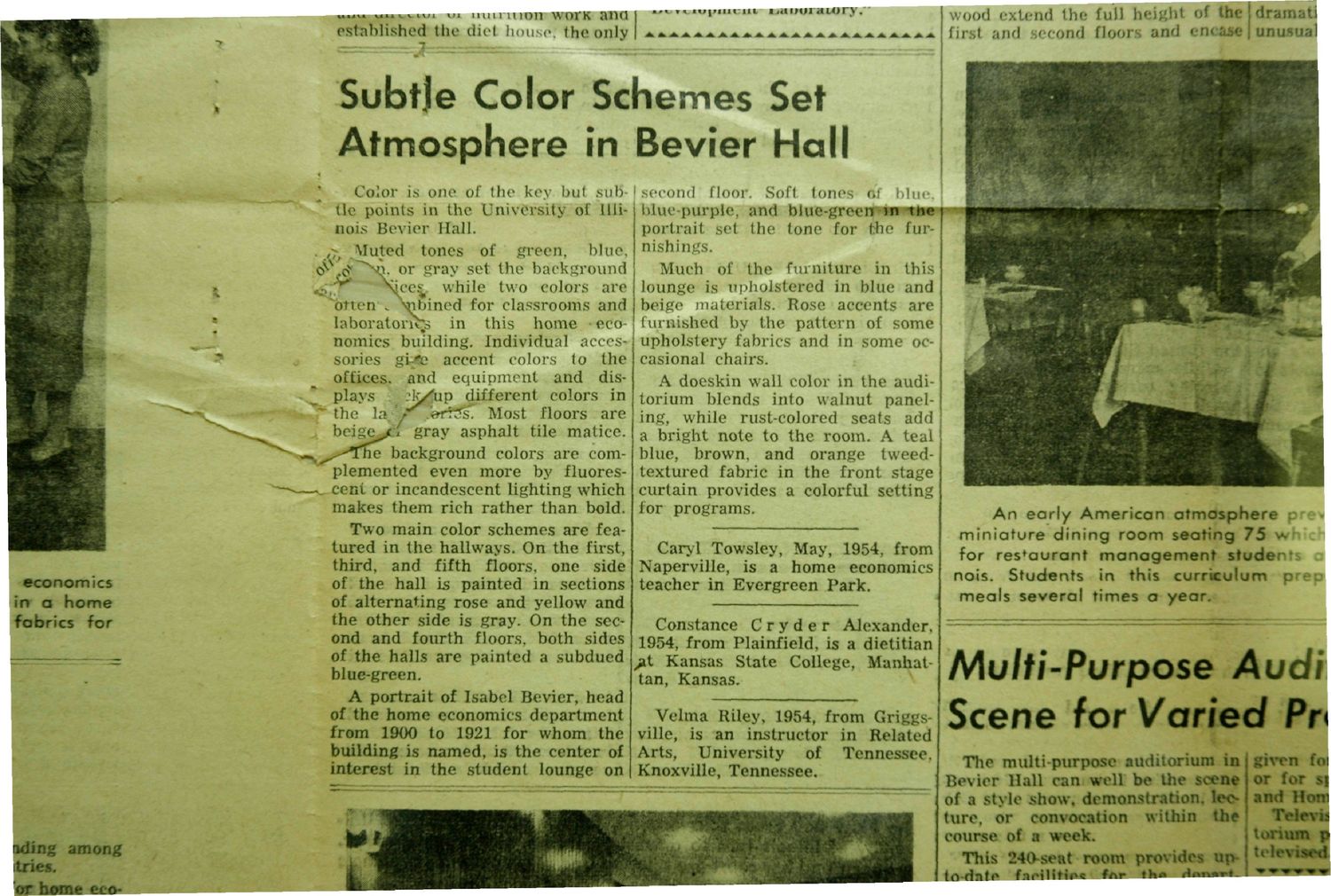| |
| |
Caption: Dedication - Home Economics Newspaper
This is a reduced-resolution page image for fast online browsing.

EXTRACTED TEXT FROM PAGE:
UMWVIU1 Ul IIIII r i l l I WOrK a n a I • " " ^ « F « w » ===== i.ai#ur«uiry/ established the diet house, the only wood extend the full height of the drama ti first and second floors and encase unusual Subtje Color Schemes Set Atmosphere in Bevier Hall &£ 5 e r Color is one of the key but sulS-l second' floor. Soft tones of blue, h e points in the University of Illi- blue-purple, and blue-green in t h e nois Bevier Hall. portrait set the tone for the furnishings. ^ 'Jtfuted tones of green, blue, L or gray set the background Much of the furniture in this sj& |SL while two colors are lounge is upholstered in blue and fOTCenTT^wbined for classrooms and beige materials. Rose • accents are l a b o r a t o r y in this home eco- furnished by the pattern of some nomics building. Individual acces-j upholstery fabrics and in some ocsories gfc^e accent colors to the casional chairs. offices, and equipment and disA doeskin wall color in the audiplays .G.-fcAp different colors in torium blends into walnut panelt h e Is^yJjBtrds. Most floors are ing, while rust-colored seats add b e i g e t x gray asphalt tile matice. a bright note to the room. A teal [he background colors are com- blue, brown, and orange tweedplemented even more by fluores- textured fabric in the front stage cent or incandescent lighting which curtain provides a colorful setting makes them rich rather than bold. for programs. A n e a r l y A m e r i c a n a t m o s p h e r e pre* Two main color schemes are feam i n i a t u r e d i n i n g room seating 7 5 w h i c h tured in the hallways. On the first, Caryl Towsley, May, 1954, from f o r restaurant management students a third, and fifth floors, one side Naperville, is a home economics nois. Students in this curriculum prep of the hall is painted in sections teacher in Evergreen Park. meals;several times a year. of alternating rose and yellow and the other side is gray. On the secConstance C r y d e r Alexander, ond and fourth floors, both sides 1954, from Plainfield, is a dietitian | of "the halls are painted a subdued i t Kansas State College, Manhatblue-green. tan, Kansas. A portrait of Isabel Bevier,.head of the home economics department Velma Riley, 1954, from Griggsfrom 1900 to 1921 for whom; the ville, is an instructor in Related building is named, is the center of Arts, University of Tennessee, The multi-purpose auditorium in given foi interest in the student lounge on Knoxville, Tennessee. Bevier Hall can* well" be the scene or for si of a style show, demonstration, lee- and Horn turc, or convocation within the | TeJevis course of a week. I tonum o I This 240-seat room provides up- devised • 9 - Mutti-Purpose Audi Scene for Varied Pn o-
| |