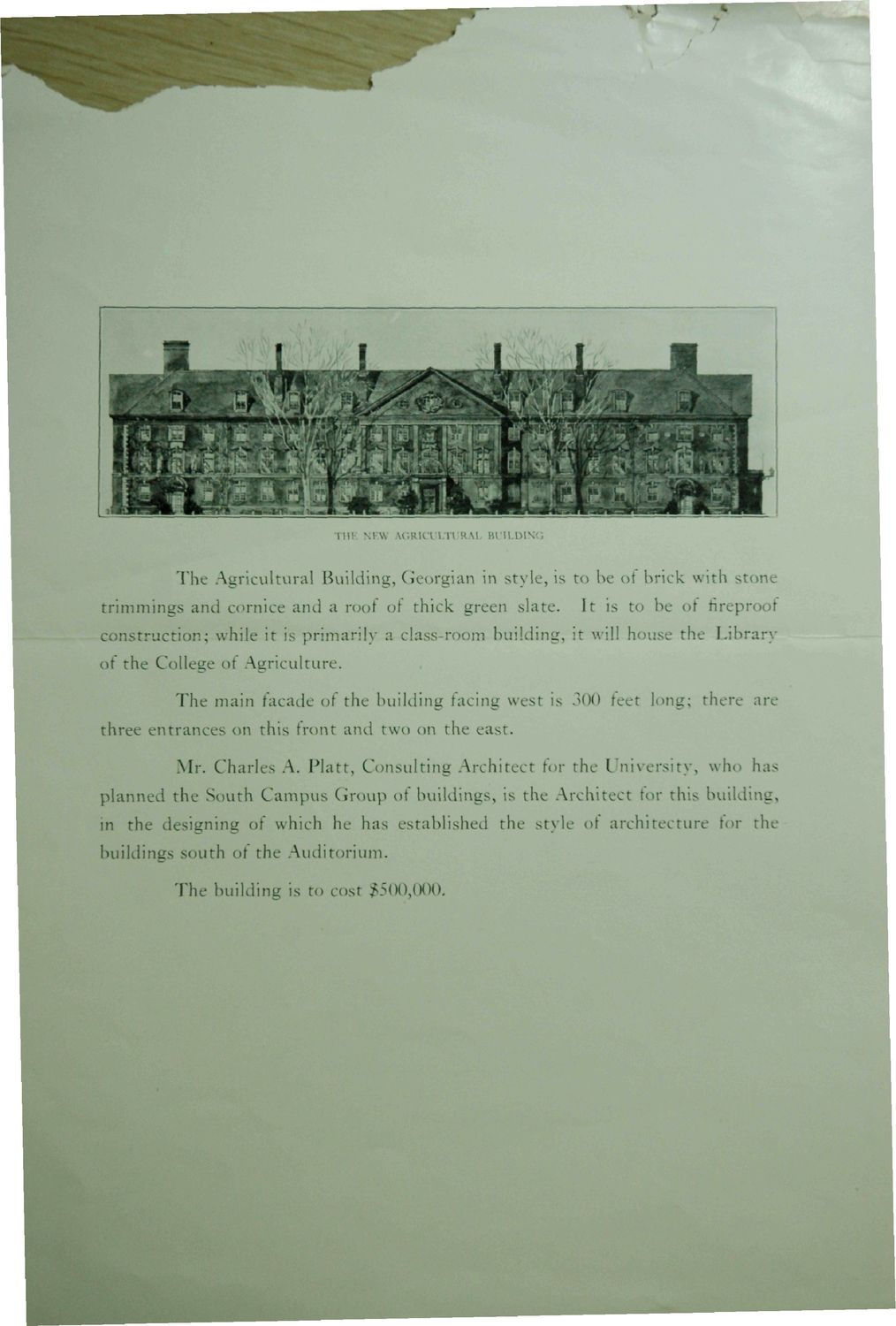| |
| |
Caption: Dedication - New Agriculture Building
This is a reduced-resolution page image for fast online browsing.

EXTRACTED TEXT FROM PAGE:
* THE NEW ACRiei'LTlRAI- BL'ILDIN The Agricultural Building, Georgian in style, is to be of brick with stone trimmings and cornice and a roof of thick green slate. of the College of Agriculture. The main facade of the building facing west is 3(X) feet long; there are three entrances on this front and two on the east. Mr. Charles A. Piatt, Consulting Architect for the University, who has planned the South Campus Group of buildings, is the Architect for this building, in the designing of which he has established the style of architecture for the buildings south of the Auditorium. The building is to cost $500,000. It is to be of fireproof construction; while it is primarily a class-room building, it will house the Library
| |