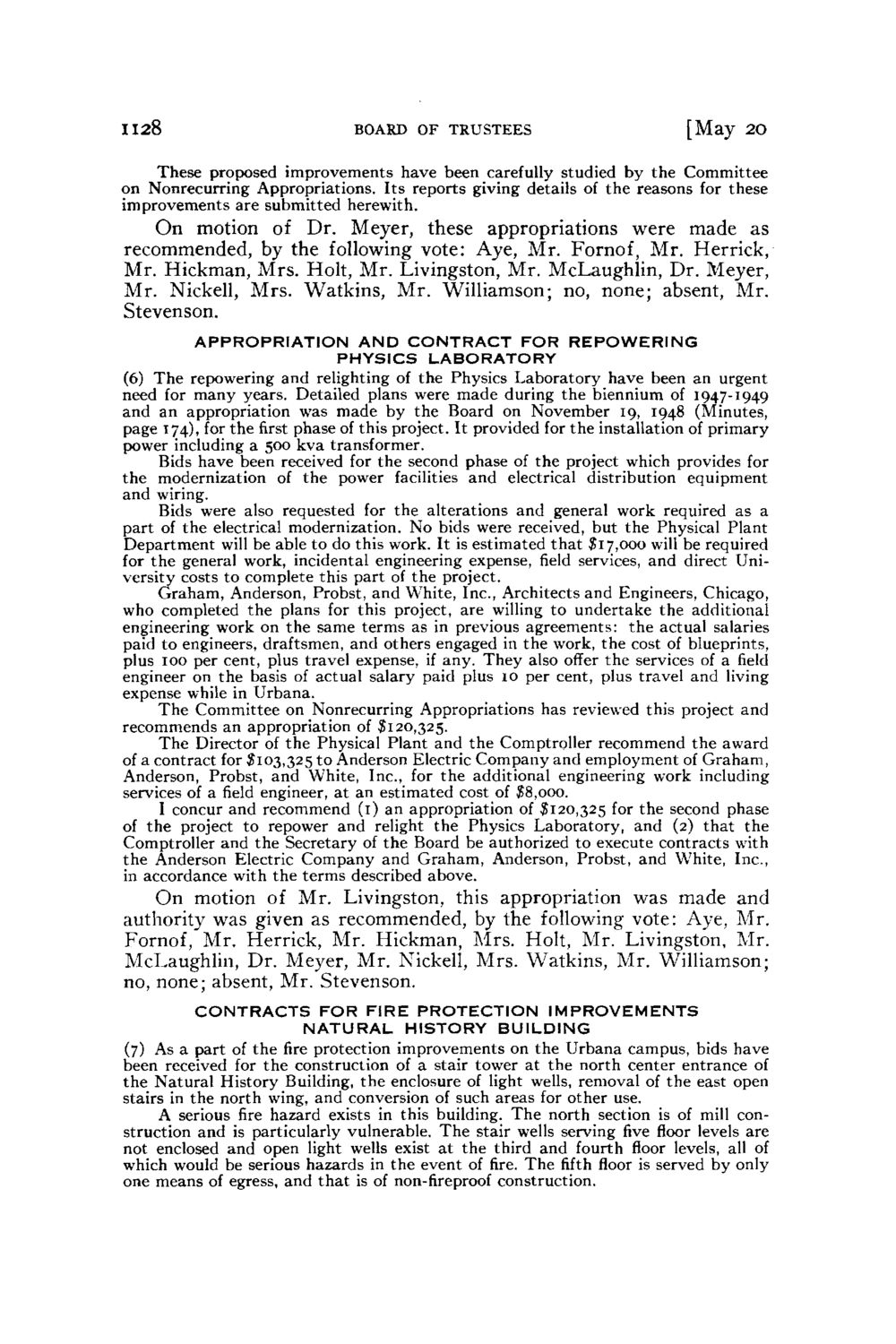| |
| |
Caption: Board of Trustees Minutes - 1950
This is a reduced-resolution page image for fast online browsing.

EXTRACTED TEXT FROM PAGE:
1128 BOARD OF TRUSTEES [May 20 These proposed improvements have been carefully studied by the Committee on Nonrecurring Appropriations. Its reports giving details of the reasons for these improvements are submitted herewith. On motion of Dr. Meyer, these appropriations were made as recommended, by the following vote: Aye, Mr. Fornof, Mr. Herrick, Mr. Hickman, Mrs. Holt, Mr. Livingston, Mr. McLaughlin, Dr. Meyer, Mr. Nickell, Mrs. Watkins, Mr. Williamson; no, none; absent, Mr. Stevenson. APPROPRIATION AND CONTRACT FOR REPOWERING PHYSICS LABORATORY (6) The repowering and relighting of the Physics Laboratory have been an urgent need for many years. Detailed plans were made during the biennium of 1947-1949 and an appropriation was made by the Board on November 19, 1948 (Minutes, page 174), for the first phase of this project. It provided for the installation of primary power including a 500 kva transformer. Bids have been received for the second phase of the project which provides for the modernization of the power facilities and electrical distribution equipment and wiring. Bids were also requested for the alterations and general work required as a part of the electrical modernization. No bids were received, but the Physical Plant Department will be able to do this work. It is estimated that $17,000 will be required for the general work, incidental engineering expense, field services, and direct University costs to complete this part of the project. Graham, Anderson, Probst, and White, Inc., Architects and Engineers, Chicago, who completed the plans for this project, are willing to undertake the additional engineering work on the same terms as in previous agreements: the actual salaries paid to engineers, draftsmen, and others engaged in the work, the cost of blueprints, plus 100 per cent, plus travel expense, if any. They also offer the services of a field engineer on the basis of actual salary paid plus 10 per cent, plus travel and living expense while in Urbana. The Committee on Nonrecurring Appropriations has reviewed this project and recommends an appropriation of $120,325. The Director of the Physical Plant and the Comptroller recommend the award of a contract for 8103,325 to Anderson Electric Company and employment of Graham, Anderson, Probst, and White, Inc., for the additional engineering work including services of a field engineer, at an estimated cost of $8,000. I concur and recommend (1) an appropriation of $120,325 for the second phase of the project to repower and relight the Physics Laboratory, and (2) that the Comptroller and the Secretary of the Board be authorized to execute contracts with the Anderson Electric Company and Graham, Anderson, Probst, and White, Inc., in accordance with the terms described above. On motion of Mr. Livingston, this appropriation was made and authority was given as recommended, by the following vote: Aye, Mr. Fornof, Mr. Herrick, Mr. Hickman, Mrs. Holt, Mr. Livingston, Mr. McLaughlin, Dr. Meyer, Mr. Nickell, Mrs. Watkins, Mr. Williamson; no, none; absent, Mr. Stevenson. CONTRACTS FOR FIRE PROTECTION IMPROVEMENTS NATURAL HISTORY BUILDING (7) As a part of the fire protection improvements on the Urbana campus, bids have been received for the construction of a stair tower at the north center entrance of the Natural History Building, the enclosure of light wells, removal of the east open stairs in the north wing, and conversion of such areas for other use. A serious fire hazard exists in this building. The north section is of mill construction and is particularly vulnerable. The stair wells serving five floor levels are not enclosed and open light wells exist at the third and fourth floor levels, all of which would be serious hazards in the event of fire. The fifth floor is served by only one means of egress, and that is of non-fireproof construction.
| |