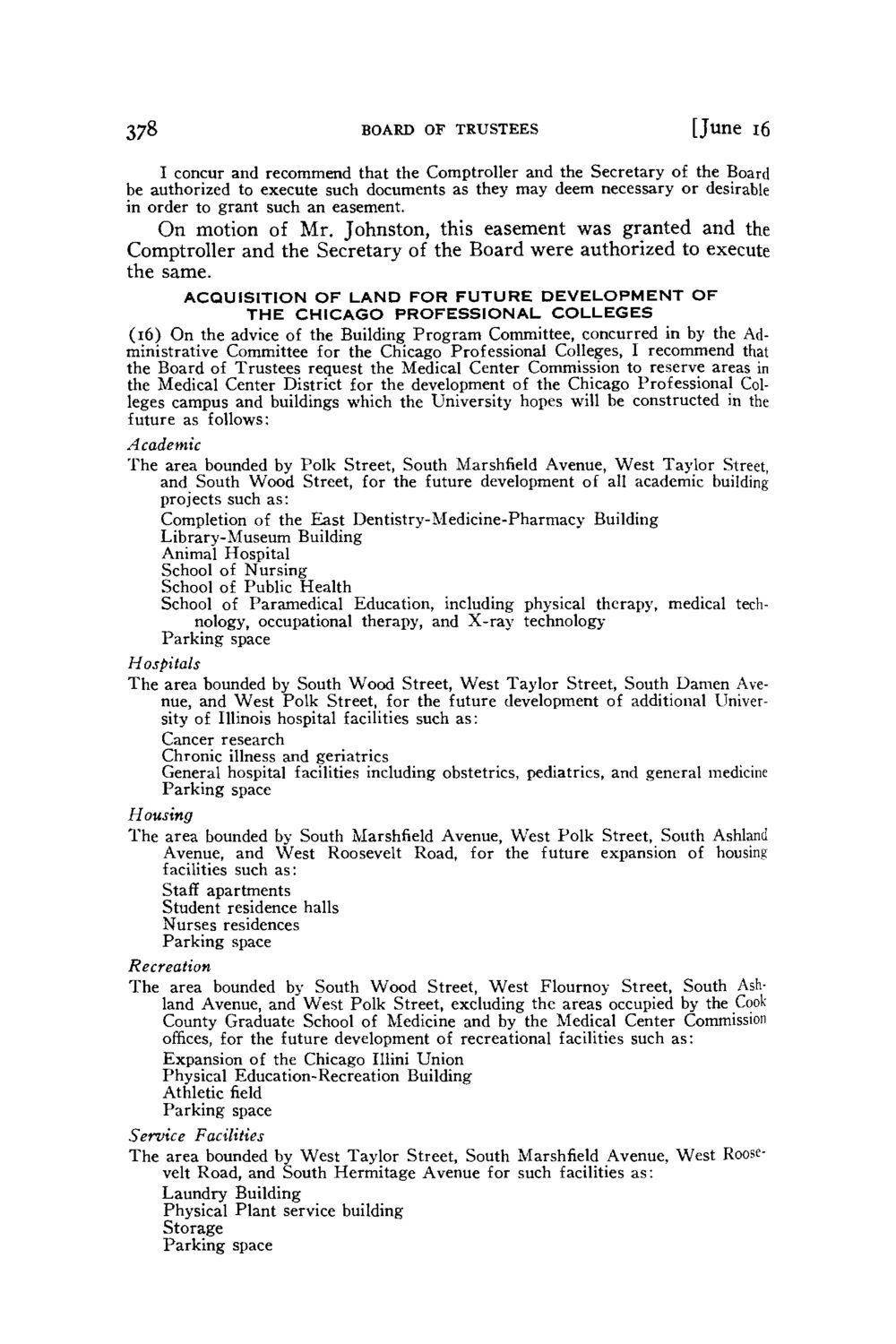| |
| |
Caption: Board of Trustees Minutes - 1956
This is a reduced-resolution page image for fast online browsing.

EXTRACTED TEXT FROM PAGE:
378 BOARD OF TRUSTEES [June 16 I concur and recommend that the Comptroller and the Secretary of the Board be authorized to execute such documents as they may deem necessary or desirable in order to grant such an easement. On motion of Mr. Johnston, this easement was granted and the Comptroller and the Secretary of the Board were authorized to execute the same. ACQUISITION OF LAND FOR FUTURE DEVELOPMENT OF THE CHICAGO PROFESSIONAL COLLEGES (16) On the advice of the Building Program Committee, concurred in by the Administrative Committee for the Chicago Professional Colleges, I recommend that the Board of Trustees request the Medical Center Commission to reserve areas in the Medical Center District for the development of the Chicago Professional Colleges campus and buildings which the University hopes will be constructed in the future as follows: Academic The area bounded by Polk Street, South Marshfield Avenue, West Taylor Street, and South Wood Street, for the future development of all academic building projects such as: Completion of the East Dentistry-Medicine-Pharmacy Building Library-Museum Building Animal Hospital School of Nursing School of Public Health School of Paramedical Education, including physical therapy, medical technology, occupational therapy, and X-ray technology Parking space Hospitals The area bounded by South Wood Street, West Taylor Street, South Damen Avenue, and West Polk Street, for the future development of additional University of Illinois hospital facilities such as: Cancer research Chronic illness and geriatrics General hospital facilities including obstetrics, pediatrics, and general medicine Parking space Housing The area bounded by South Marshfield Avenue, West Polk Street, South Ashland Avenue, and West Roosevelt Road, for the future expansion of housing facilities such as: Staff apartments Student residence halls Nurses residences Parking space Recreation The area bounded by South Wood Street, West Flournoy Street, South Ashland Avenue, and West Polk Street, excluding the areas occupied by the Cook County Graduate School of Medicine and by the Medical Center Commission offices, for the future development of recreational facilities such as: Expansion of the Chicago Illini Union Physical Education-Recreation Building Athletic field Parking space Service Facilities The area bounded by West Taylor Street, South Marshfield Avenue, West Roosevelt Road, and South Hermitage Avenue for such facilities a s : Laundry Building Physical Plant service building Storage Parking space
| |