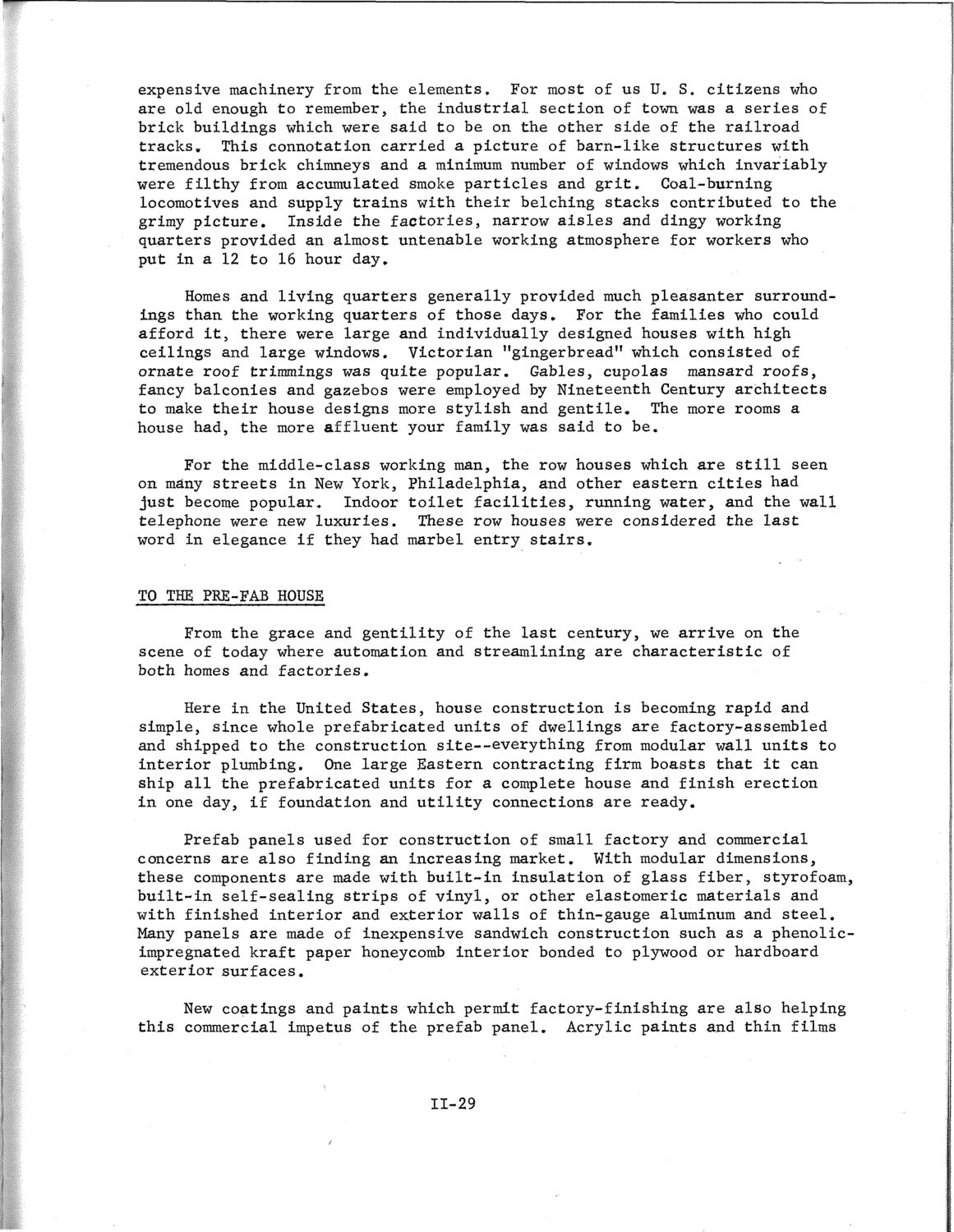| |
| |
Caption: SWE - Proceedings of the First International Conference of Women Engineers and Scientists
This is a reduced-resolution page image for fast online browsing.

EXTRACTED TEXT FROM PAGE:
expensive machinery from the elements. For most of us U. S. citizens who are old enough to remember, the industrial section of town was a series of brick buildings which were said to be on the other side of the railroad tracks. This connotation carried a picture of barn-like structures with tremendous brick chimneys and a minimum number of windows which invariably were filthy from accumulated smoke particles and grit. Goal-burning locomotives and supply trains with their belching stacks contributed to the grimy picture. Inside the factories, narrow aisles and dingy working quarters provided an almost untenable working atmosphere for workers who put in a 12 to 16 hour day. Homes and living quarters generally provided much pleasanter surroundings than the working quarters of those days. For the families who could afford it, there were large and individually designed houses with high ceilings and large windows. Victorian "gingerbread" which consisted of ornate roof trimmings was quite popular. Gables, cupolas mansard roofs, fancy balconies and gazebos were employed by Nineteenth Century architects to make their house designs more stylish and gentile. The more rooms a house had, the more affluent your family was said to be. For the middle-class working man, the row houses which are still seen on m&ny streets in New York, Philadelphia, and other eastern cities had just become popular. Indoor toilet facilities, running water, and the wall telephone were new luxuries. These row houses were considered the last word in elegance if they had marbel entry stairs. TO THE PRE-FAB HOUSE From the grace and gentility of the last century, we arrive on the scene of today where automation and streamlining are characteristic of both homes and factories. Here in the United States, house construction is becoming rapid and simple, since whole prefabricated units of dwellings are factory-assembled and shipped to the construction site—everything from modular wall units to interior plumbing. One large Eastern contracting firm boasts that it can ship all the prefabricated units for a complete house and finish erection in one day, if foundation and utility connections are ready. Prefab panels used for construction of small factory and commercial concerns are also finding an increasing market. With modular dimensions, these components are made with built-in insulation of glass fiber, styrofoam, built-in self-sealing strips of vinyl, or other elastomeric materials and with finished interior and exterior walls of thin-gauge aluminum and steel. Many panels are made of Inexpensive sandwich construction such as a phenolicimpregnated kraft paper honeycomb interior bonded to plywood or hardboard exterior surfaces. New coatings and paints which permit factory-finishing are also helping this commercial impetus of the prefab panel. Acrylic paints and thin films 11-29
| |