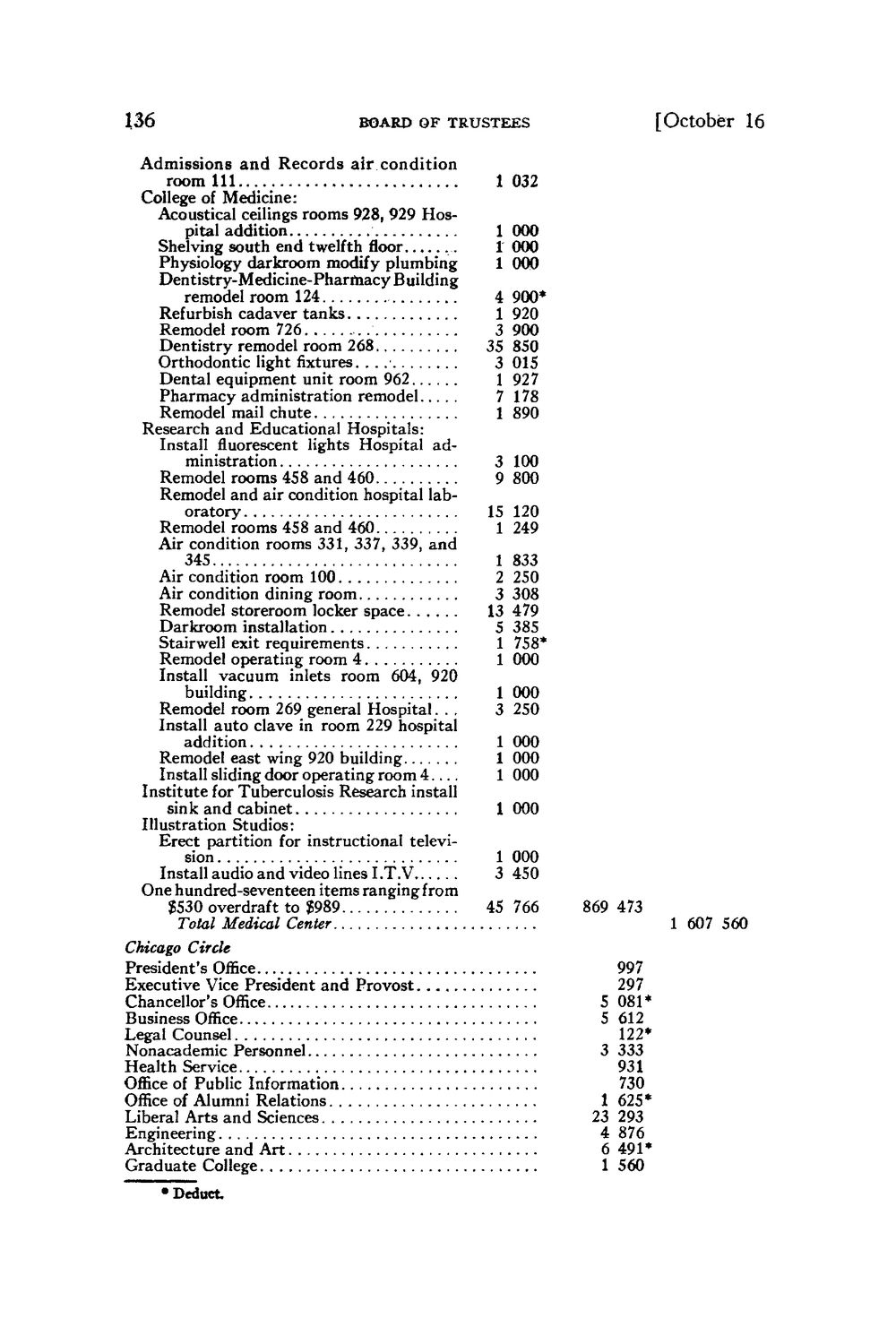Caption: Board of Trustees Minutes - 1970
This is a reduced-resolution page image for fast online browsing.

EXTRACTED TEXT FROM PAGE:
136 BOARD OF TRUSTEES [October 16 Admissions a n d Records a i r condition room 111 College of Medicine: Acoustical ceilings rooms 928, 929 Hospital addition Shelving south end twelfth floor Physiology darkroom modify plumbing Dentistry-Medicine-Pharmacy Building remodel room 124 Refurbish cadaver tanks Remodel room 726 Dentistry remodel room 268 Orthodontic light fixtures. . . Dental equipment unit room 962 Pharmacy administration remodel Remodel mail chute Research and Educational Hospitals: Install fluorescent lights Hospital administration Remodel rooms 458 and 460 Remodel and air condition hospital laboratory Remodel rooms 458 and 460 Air condition rooms 331, 337, 339, and 345 Air condition room 100 Air condition dining room Remodel storeroom locker space Darkroom installation Stairwell exit requirements Remodel operating room 4 Install vacuum inlets room 604, 920 building Remodel room 269 general Hospital. . . Install auto clave in room 229 hospital addition Remodel east wing 920 building Install sliding door operating room 4 . . . . Institute for Tuberculosis Research install sink and cabinet Illustration Studios: Erect partition for instructional television Install audio and video lines I.T.V One hundred-seven teen items ranging from $530 overdraft to $989 Total Medical Center Chicago Circle President's Office Executive Vice President and Provost Chancellor's Office Business Office Legal Counsel Nonacademic Personnel Health Service Office of Public Information Office of Alumni Relations Liberal Arts and Sciences Engineering Architecture and Art Graduate College •Deduct. 1 032 1 000 1 000 1 000 4 1 3 35 3 1 7 1 900* 920 900 850 015 927 178 890 3 100 9 800 15 120 1 249 1 2 3 13 5 1 1 833 250 308 479 385 758* 000 1 000 3 250 1 000 1 000 1 000 1 000 1 000 3 450 45 766 869 473 1 607 560 997 297 5 081* 5 612 122* 3 333 931 730 1 625* 23 293 4876 6 491* 1560
|