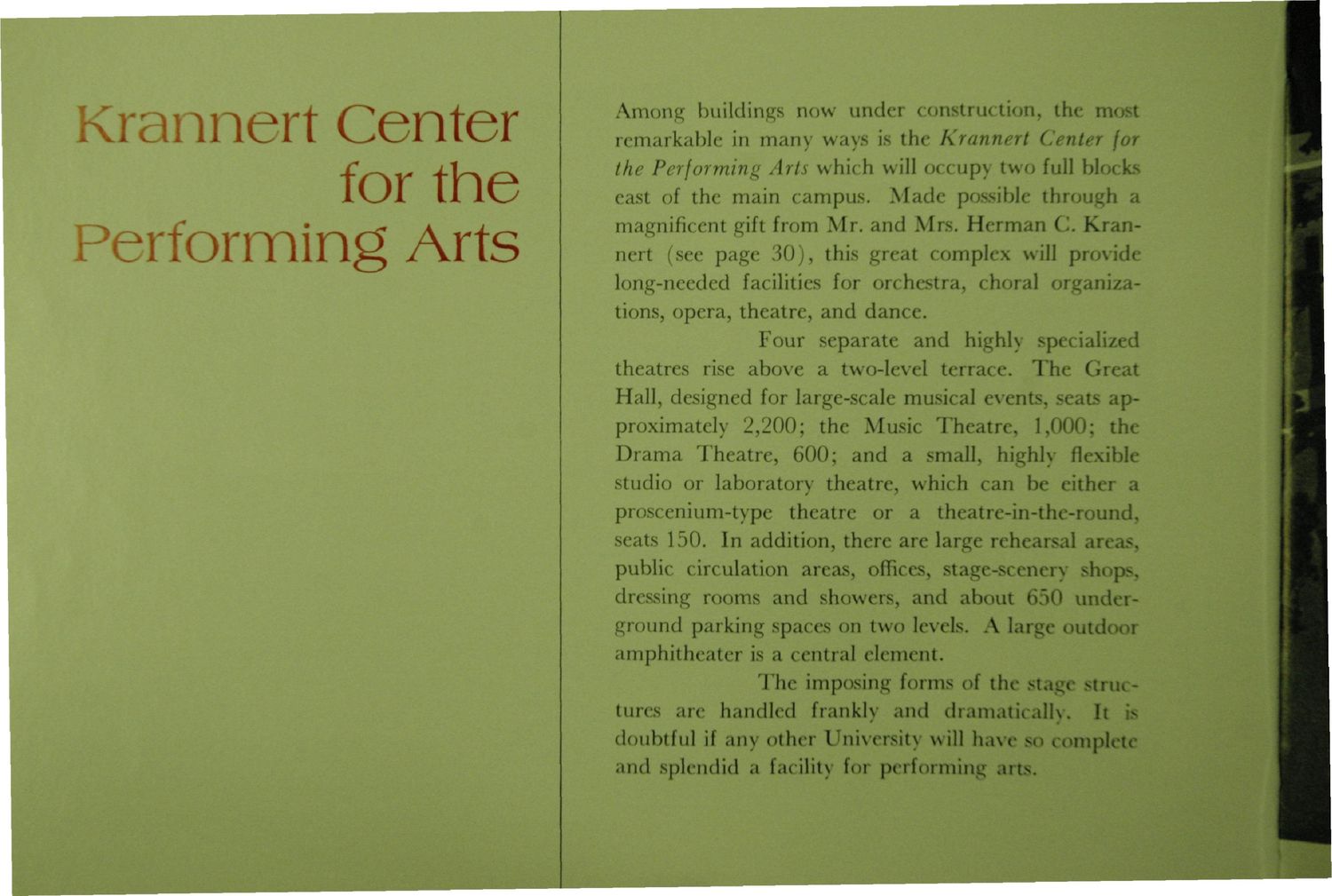| |
| |
Caption: Book - 100 Years of Campus Architecture (Allen Weller)
This is a reduced-resolution page image for fast online browsing.

EXTRACTED TEXT FROM PAGE:
Krannert Center for the Performing Arts Among buildings now under construction, the most remarkable in many ways is the Krannert Center for the Performing Arts which will occupy two full blocks east of the main campus. Made possible through a magnificent gift from Mr. and Mrs. Herman C. Krannert (see page 30), this great complex will provide long-needed facilities for orchestra, choral organizations, opera, theatre, and dance. Four separate and highly specialized theatres rise above a two-level terrace. The Great Hall, designed for large-scale musical events, seats approximately 2,200; the Music Theatre, 1,000; the Drama Theatre, 600; and a small, highly flexible studio or laboratory theatre, which can be either a proscenium-type theatre or a theatre-in-the-round, seats 150. In addition, there are large rehearsal areas, public circulation areas, offices, stage-scenery shops, dressing rooms and showers, and about 650 underground parking spaces on two levels. A large outdoor amphitheater is a central element. The imposing forms of the stage structures are handled frankly and dramatically. It is doubtful if any other University will have so complete and splendid a facility for performing arts.
| |