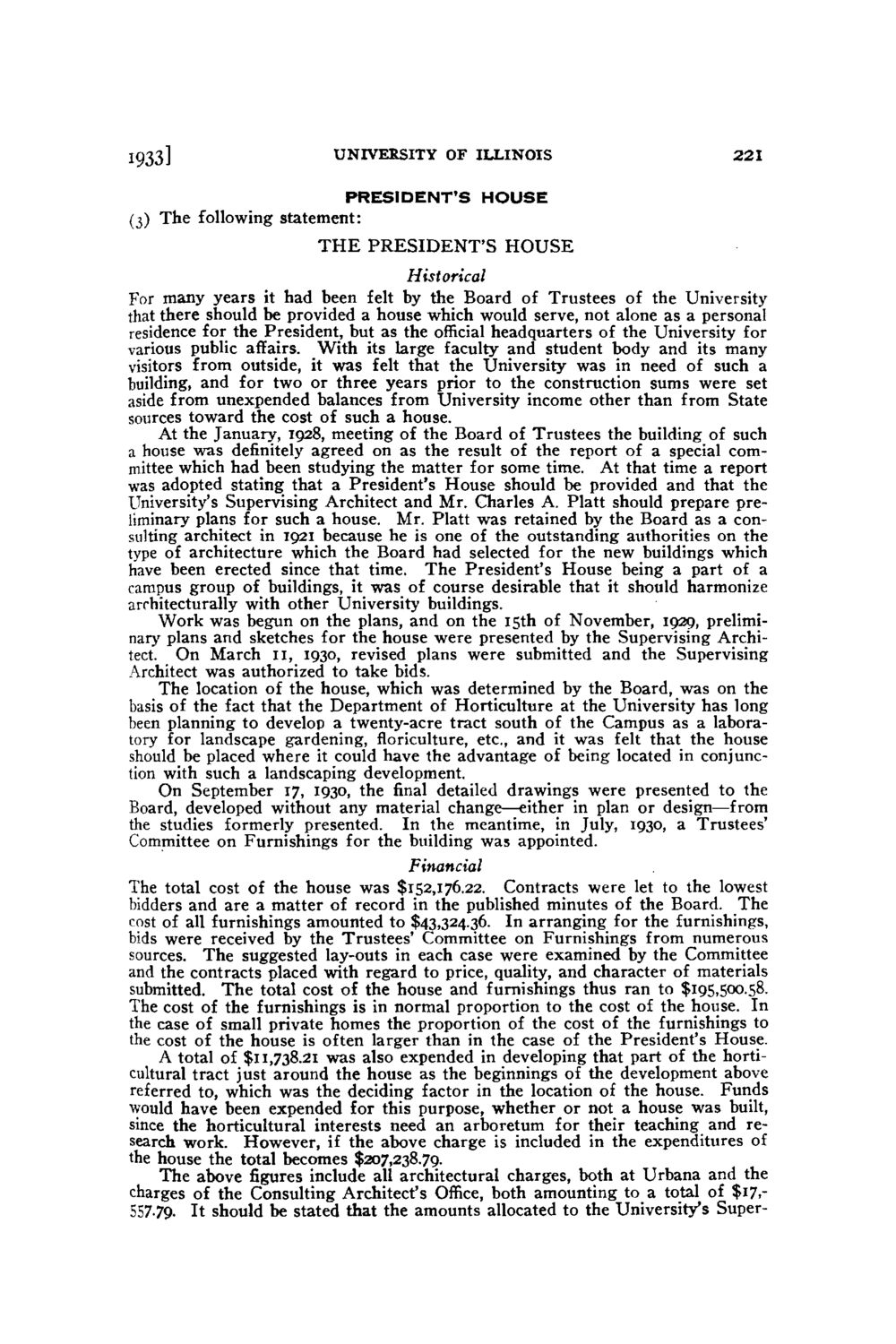| |
| |
Caption: Board of Trustees Minutes - 1934
This is a reduced-resolution page image for fast online browsing.

EXTRACTED TEXT FROM PAGE:
1933] UNIVERSITY OF ILLINOIS HOUSE 221 PRESIDENT'S (3) T h e following statement: T H E PRESIDENT'S HOUSE Historical For many years it had been felt by the Board of Trustees of the University that there should be provided a house which would serve, not alone as a personal residence for the President, but as the official headquarters of the University for various public affairs. W i t h its large faculty and student body and its many visitors from outside, it was felt that the University was in need of such a building, and for two or three years prior to the construction sums were set aside from unexpended balances from University income other than from State sources toward the cost of such a house. At the January, 1928, meeting of the Board of Trustees the building of such a house was definitely agreed on as the result of the report of a special committee which had been studying the matter for some time. At that time a report was adopted stating that a President's House should be provided and that the University's Supervising Architect and Mr. Charles A. Piatt should prepare preliminary plans for such a house. Mr. Piatt was retained by the Board as a consulting architect in 1921 because he is one of the outstanding authorities on the type of architecture which the Board had selected for the new buildings which have been erected since that time. T h e President's House being a part of a campus group of buildings, it was of course desirable that it should harmonize architecturally with other University buildings. W o r k was begun on the plans, and on the 15th of November, 1929, preliminary plans and sketches for the house were presented by the Supervising Architect. On March 11, 1930, revised plans were submitted and the Supervising Architect was authorized to take bids. The location of the house, which was determined by the Board, was on the basis of the fact that the Department of Horticulture at the University has long been planning to develop a twenty-acre tract south of the Campus as a laboratory for landscape gardening, floriculture, etc., and it was felt that the house should be placed where it could have the advantage of being located in conjunction with such a landscaping development. On September 17, 1930, the final detailed drawings were presented to the Board, developed without any material change—either in plan or design—from the studies formerly presented. In the meantime, in July, 1930, a Trustees' Committee on Furnishings for the building was appointed. Financial The total cost of the house was $152,176.22. Contracts were let to the lowest bidders and are a matter of record in the published minutes of the Board. The cost of all furnishings amounted to $43,324.36. In arranging for the furnishings, bids were received by the Trustees' Committee on Furnishings from numerous sources. The suggested lay-outs in each case were examined by the Committee and the contracts placed with regard to price, quality, and character of materials submitted. T h e total cost of the house and furnishings thus ran to $195,500.58. The cost of the furnishings is in normal proportion to the cost of the house. In the case of small private homes the proportion of the cost of the furnishings to the cost of the house is often larger than in the case of the President's House. A total of $11,738.21 was also expended in developing that part of the horticultural tract just around the house as the beginnings of the development above referred to, which was the deciding factor in the location of the house. Funds would have been expended for this purpose, whether or not a house was built, since the horticultural interests need an arboretum for their teaching and research work. However, if the above charge is included in the expenditures of the house the total becomes $207,238.79. T h e above figures include all architectural charges, both at Urbana and the charges of the Consulting Architect's Office, both amounting to a total of $17,55779. I t should be stated that the amounts allocated to the University's Super-
| |