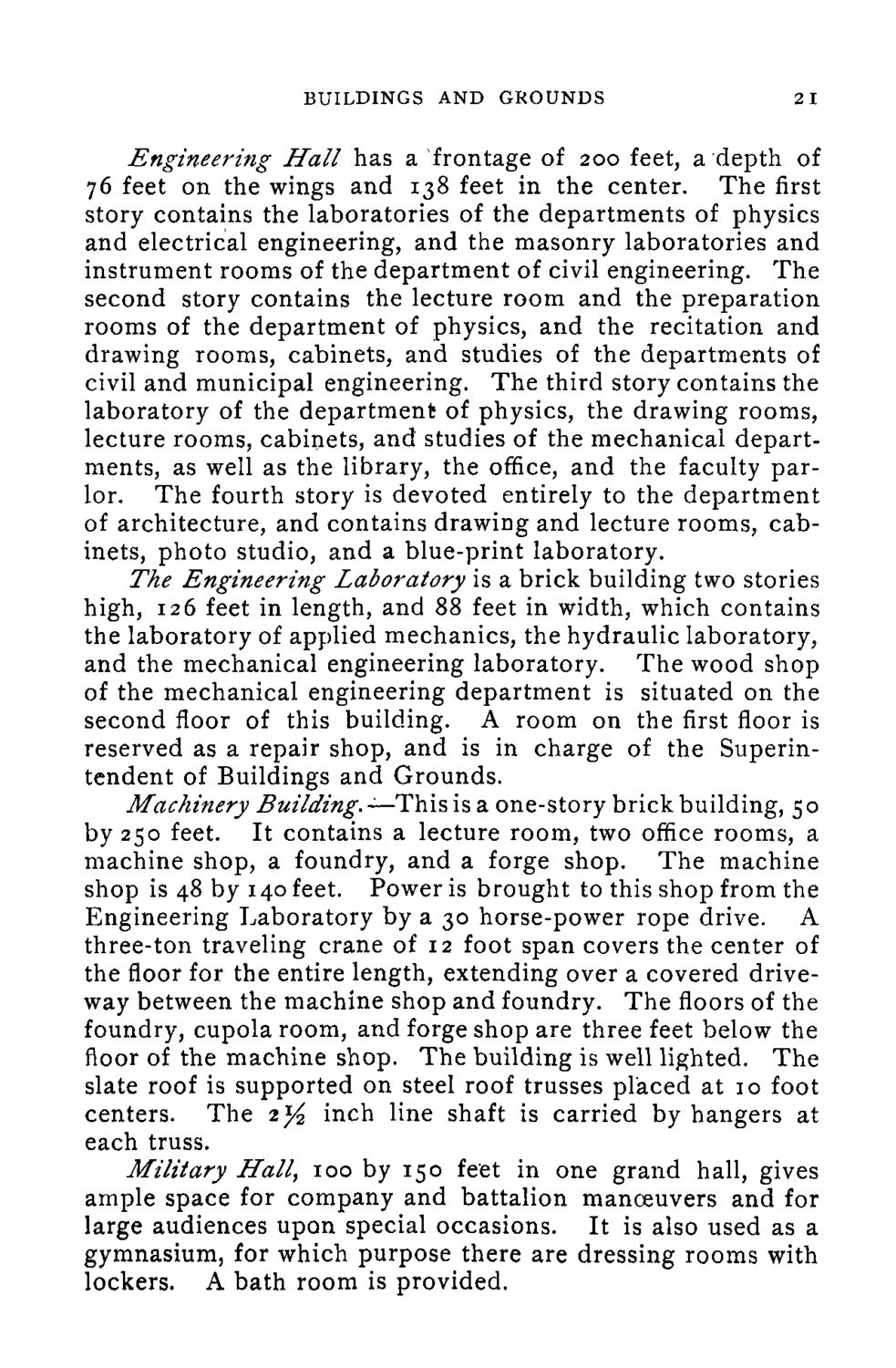| |
| |
Caption: Course Catalog - 1896-1897
This is a reduced-resolution page image for fast online browsing.

EXTRACTED TEXT FROM PAGE:
BUILDINGS AND GROUNDS 21 Engineering Hall has a frontage of 200 feet, a depth of 76 feet on the wings and 138 feet in the center. The first story contains the laboratories of the departments of physics and electrical engineering, and the masonry laboratories and instrument rooms of the department of civil engineering. The second story contains the lecture room and the preparation rooms of the department of physics, and the recitation and drawing rooms, cabinets, and studies of the departments of civil and municipal engineering. The third story contains the laboratory of the department of physics, the drawing rooms, lecture rooms, cabinets, and studies of the mechanical departments, as well as the library, the office, and the faculty parlor. The fourth story is devoted entirely to the department of architecture, and contains drawing and lecture rooms, cabinets, photo studio, and a blue-print laboratory. The Engineering Laboratory is a brick building two stories high, 126 feet in length, and 88 feet in width, which contains the laboratory of applied mechanics, the hydraulic laboratory, and the mechanical engineering laboratory. The wood shop of the mechanical engineering department is situated on the second floor of this building. A room on the first floor is reserved as a repair shop, and is in charge of the Superintendent of Buildings and Grounds. Machinery Building.—This is a one-story brick building, 50 by 250 feet. It contains a lecture room, two office rooms, a machine shop, a foundry, and a forge shop. The machine shop is 48 by 140 feet. Power is brought to this shop from the Engineering Laboratory by a 30 horse-power rope drive. A three-ton traveling crane of 12 foot span covers the center of the floor for the entire length, extending over a covered driveway between the machine shop and foundry. The floors of the foundry, cupola room, and forge shop are three feet below the floor of the machine shop. The building is well lighted. The slate roof is supported on steel roof trusses placed at 30 foot centers. The 2j^ inch line shaft is carried by hangers at each truss. Military Hall, 100 by 150 feet in one grand hall, gives ample space for company and battalion manceuvers and for large audiences upon special occasions. It is also used as a gymnasium, for which purpose there are dressing rooms with lockers. A bath room is provided.
| |