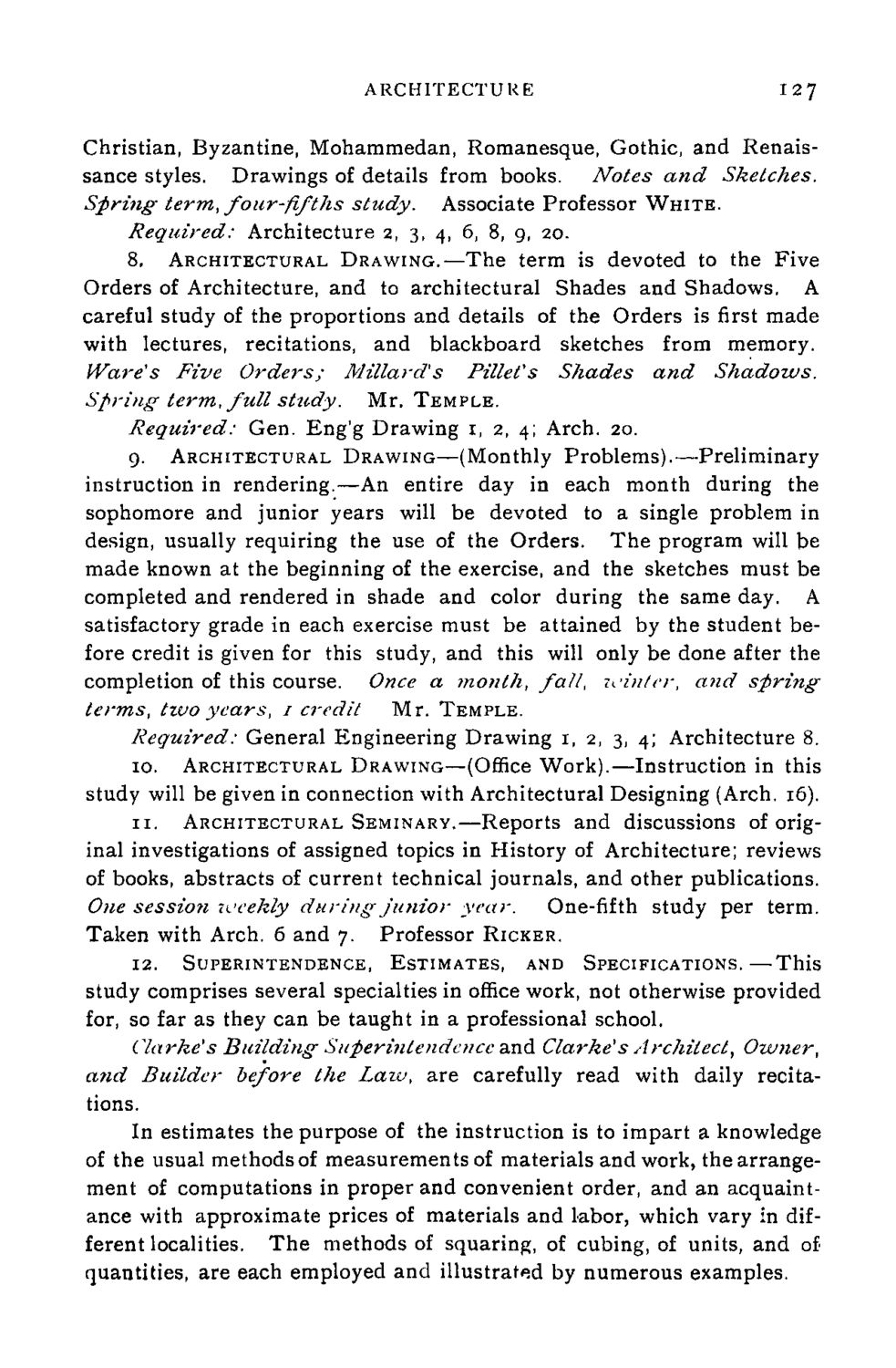| |
| |
Caption: Course Catalog - 1896-1897
This is a reduced-resolution page image for fast online browsing.

EXTRACTED TEXT FROM PAGE:
ARCHITECTURE I 27 Christian, Byzantine, Mohammedan, Romanesque, Gothic, and Renaissance styles. Drawings of details from books. Notes and Sketches. Spring term, four-fifths study. Associate Professor WHITE. Required: Architecture 2, 3, 4, 6, 8, 9, 20. 8. ARCHITECTURAL DRAWING.—The term is devoted to the Five Orders of Architecture, and to architectural Shades and Shadows, A careful study of the proportions and details of the Orders is first made with lectures, recitations, and blackboard sketches from memory. Ware's Five Orders; Millard's Pillet's Shades and Shadows. Spring term, full study. Mr. TEMPLE. Required: Gen. Eng'g Drawing i, 2, 4; Arch. 20. 9. ARCHITECTURAL DRAWING—(Monthly Problems).—Preliminary instruction in rendering.—An entire day in each month during the sophomore and junior years will be devoted to a single problem in design, usually requiring the use of the Orders. The program will be made known at the beginning of the exercise, and the sketches must be completed and rendered in shade and color during the same day. A satisfactory grade in each exercise must be attained by the student before credit is given for this study, and this will only be done after the completion of this course. Once a month, fall, icinter, and spring terms, two years, 1 credit Mr. TEMPLE. Required: General Engineering Drawing 1, 2, 3, 4; Architecture 8. 10. 11. ARCHITECTURAL DRAWING—(Office Work).—Instruction in this ARCHITECTURAL SEMINARY.—Reports and discussions of orig- study will be given in connection with Architectural Designing (Arch. 16). inal investigations of assigned topics in History of Architecture; reviews of books, abstracts of current technical journals, and other publications. One session n'eekly during junior year. One-fifth study per term. Taken with Arch. 6 and 7. Professor RICKER. 12. SUPERINTENDENCE, ESTIMATES, AND SPECIFICATIONS.—This study comprises several specialties in office work, not otherwise provided for, so far as they can be taught in a professional school. Clarke's Building Superintendence and Clarke's Architect, Owner, and Builder before the Laiv, are carefully read with daily recitations. In estimates the purpose of the instruction is to impart a knowledge of the usual methods of measurements of materials and work, the arrangement of computations in proper and convenient order, and an acquaintance with approximate prices of materials and labor, which vary in different localities. The methods of squaring, of cubing, of units, and of quantities, are each employed and illustrated by numerous examples.
| |