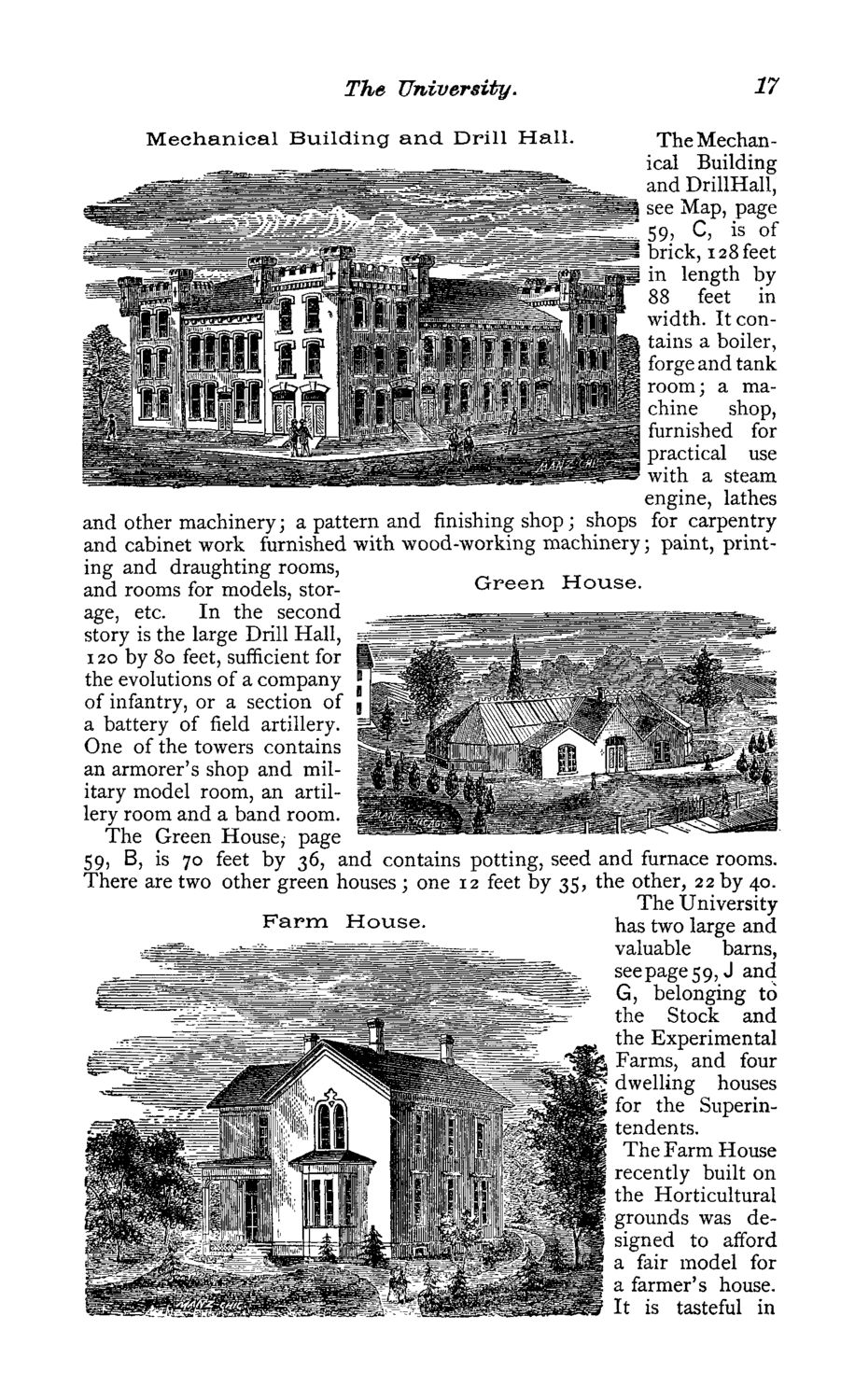| |
| |
Caption: Course Catalog - 1872-1873
This is a reduced-resolution page image for fast online browsing.

EXTRACTED TEXT FROM PAGE:
The University. M e c h a n i c a l B u i l d i n g a n d Drill H a l l . 17 The Mechanical Building and DrillHall, see Map, page 59, C, is of brick, 128 feet in length by 88 feet in width. It contains a boiler, forge and tank room; a machine shop, furnished for practical use with a steam engine, lathes and other machinery; a pattern and finishing shop; shops for carpentry and cabinet work furnished with wood-working machinery; paint, printing and draughting rooms, Green House. and rooms for models, storage, etc. In the second story is the large Drill Hall, 120 by 80 feet, sufficient for the evolutions of a company „„ Sv of infantry, or a section of n i 5?T \V\ *" a battery of field artillery. 3f L T "• ^* ^ •—' One of the towers contains » >| P jj .S&V s ~ %$• v itary model room, an artil- - * * • * * * * '-' ^f*" * lery room and a band room. The Green House, page 59, B, is 70 feet by 36, and contains potting, seed and furnace rooms. There are two other green houses ; one 12 feet by 35, the other, 22 by 40. The University y F a r m House. has two large and valuable barns, seepage59, J and G, belonging to the Stock and the Experimental Farms, and four dwelling houses for the Superintendents. The Farm House recently built on the Horticultural grounds was designed to afford a fair model for a farmer's house. It is tasteful in an armorer's shop and mil- iW^ATT- 'fl »!S . I '* ,-"^Z*l,Hk
| |