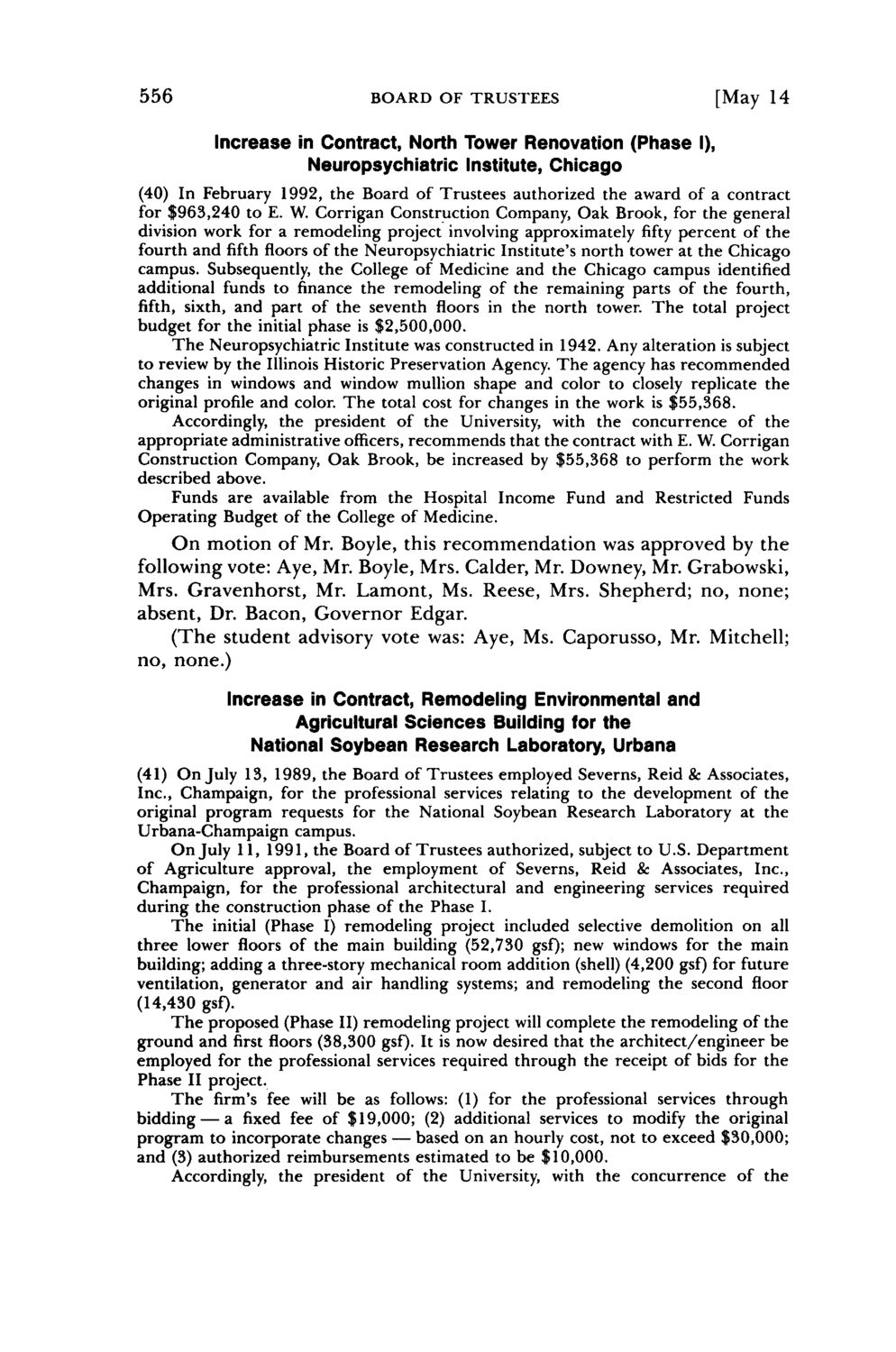| |
| |
Caption: Board of Trustees Minutes - 1990
This is a reduced-resolution page image for fast online browsing.

EXTRACTED TEXT FROM PAGE:
556 BOARD OF TRUSTEES [May 14 Increase in Contract, North Tower Renovation (Phase I), Neuropsychiatric Institute, Chicago (40) In February 1992, the Board of Trustees authorized the award of a contract for $963,240 to E. W. Corrigan Construction Company, Oak Brook, for the general division work for a remodeling project involving approximately fifty percent of the fourth and fifth floors of the Neuropsychiatric Institute's north tower at the Chicago campus. Subsequently, the College of Medicine and the Chicago campus identified additional funds to finance the remodeling of the remaining parts of the fourth, fifth, sixth, and part of the seventh floors in the north tower. The total project budget for the initial phase is $2,500,000. The Neuropsychiatric Institute was constructed in 1942. Any alteration is subject to review by the Illinois Historic Preservation Agency. The agency has recommended changes in windows and window mullion shape and color to closely replicate the original profile and color. The total cost for changes in the work is $55,368. Accordingly, the president of the University, with the concurrence of the appropriate administrative officers, recommends that the contract with E. W. Corrigan Construction Company, Oak Brook, be increased by $55,368 to perform the work described above. Funds are available from the Hospital Income Fund and Restricted Funds Operating Budget of the College of Medicine. On motion of Mr. Boyle, this recommendation was approved by the following vote: Aye, Mr. Boyle, Mrs. Calder, Mr. Downey, Mr. Grabowski, Mrs. Gravenhorst, Mr. Lamont, Ms. Reese, Mrs. Shepherd; no, none; absent, Dr. Bacon, Governor Edgar. (The student advisory vote was: Aye, Ms. Caporusso, Mr. Mitchell; no, none.) Increase in Contract, Remodeling Environmental and Agricultural Sciences Building for the National Soybean Research Laboratory, Urbana (41) On July 13, 1989, the Board of Trustees employed Severns, Reid & Associates, Inc., Champaign, for the professional services relating to the development of the original program requests for the National Soybean Research Laboratory at the Urbana-Champaign campus. On July 11, 1991, the Board of Trustees authorized, subject to U.S. Department of Agriculture approval, the employment of Severns, Reid & Associates, Inc., Champaign, for the professional architectural and engineering services required during the construction phase of the Phase I. The initial (Phase I) remodeling project included selective demolition on all three lower floors of the main building (52,730 gsf); new windows for the main building; adding a three-story mechanical room addition (shell) (4,200 gsf) for future ventilation, generator and air handling systems; and remodeling the second floor (14,430 gsf). The proposed (Phase II) remodeling project will complete the remodeling of the ground and first floors (38,300 gsf). It is now desired that the architect/engineer be employed for the professional services required through the receipt of bids for the Phase II project. The firm's fee will be as follows: (1) for the professional services through bidding — a fixed fee of $19,000; (2) additional services to modify the original program to incorporate changes — based on an hourly cost, not to exceed $30,000; and (3) authorized reimbursements estimated to be $10,000. Accordingly, the president of the University, with the concurrence of the
| |