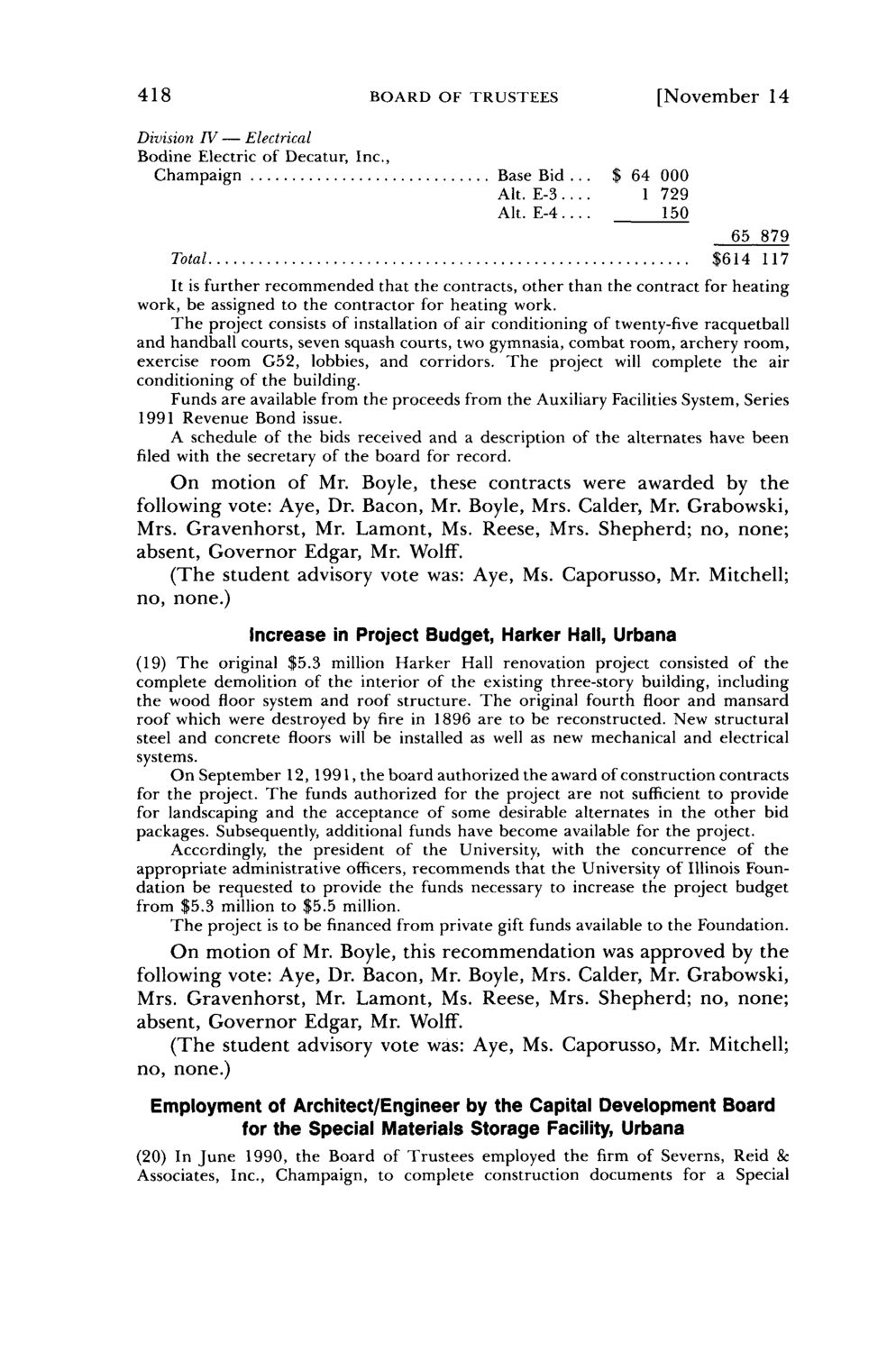| |
| |
Caption: Board of Trustees Minutes - 1990
This is a reduced-resolution page image for fast online browsing.

EXTRACTED TEXT FROM PAGE:
418 BOARD OF TRUSTEES [November 14 Division IV — Electrical Bodine Electric of Decatur, Inc., Champaign Base Bid .. . Alt. E-3 . . . . Alt. E-4 . . . . $ 64 000 1 729 150 65 879 $614 117 Total It is further recommended that the contracts, other than the contract for heating work, be assigned to the contractor for heating work. T h e project consists of installation of air conditioning of twenty-five racquetball and handball courts, seven squash courts, two gymnasia, combat room, archery room, exercise room G52, lobbies, and corridors. T h e project will complete the air conditioning of the building. Funds are available from the proceeds from the Auxiliary Facilities System, Series 1991 Revenue Bond issue. A schedule of the bids received and a description of the alternates have been filed with the secretary of the board for record. On motion of Mr. Boyle, these contracts were awarded by the following vote: Aye, Dr. Bacon, Mr. Boyle, Mrs. Calder, Mr. Grabowski, Mrs. Gravenhorst, Mr. Lamont, Ms. Reese, Mrs. Shepherd; no, none; absent, Governor Edgar, Mr. Wolff. (The student advisory vote was: Aye, Ms. Caporusso, Mr. Mitchell; no, none.) Increase in Project Budget, Harker Hall, Urbana (19) T h e original $5.3 million Harker Hall renovation project consisted of the complete demolition of the interior of the existing three-story building, including the wood floor system and roof structure. T h e original fourth floor and mansard roof which were destroyed by fire in 1896 are to be reconstructed. New structural steel and concrete floors will be installed as well as new mechanical and electrical systems. On September 12, 1991, the board authorized the award of construction contracts for the project. T h e funds authorized for the project are not sufficient to provide for landscaping and the acceptance of some desirable alternates in the other bid packages. Subsequently, additional funds have become available for the project. Accordingly, the president of the University, with the concurrence of the appropriate administrative officers, recommends that the University of Illinois Foundation be requested to provide the funds necessary to increase the project budget from $5.3 million to $5.5 million. T h e project is to be financed from private gift funds available to the Foundation. On motion of Mr. Boyle, this recommendation was approved by the following vote: Aye, Dr. Bacon, Mr. Boyle, Mrs. Calder, Mr. Grabowski, Mrs. Gravenhorst, Mr. Lamont, Ms. Reese, Mrs. Shepherd; no, none; absent, Governor Edgar, Mr. Wolff. (The student advisory vote was: Aye, Ms. Caporusso, Mr. Mitchell; no, none.) Employment of Architect/Engineer by the Capital Development Board for the Special Materials Storage Facility, Urbana (20) In June 1990, the Board of Trustees employed the firm of Severns, Reid & Associates, Inc., Champaign, to complete construction documents for a Special
| |