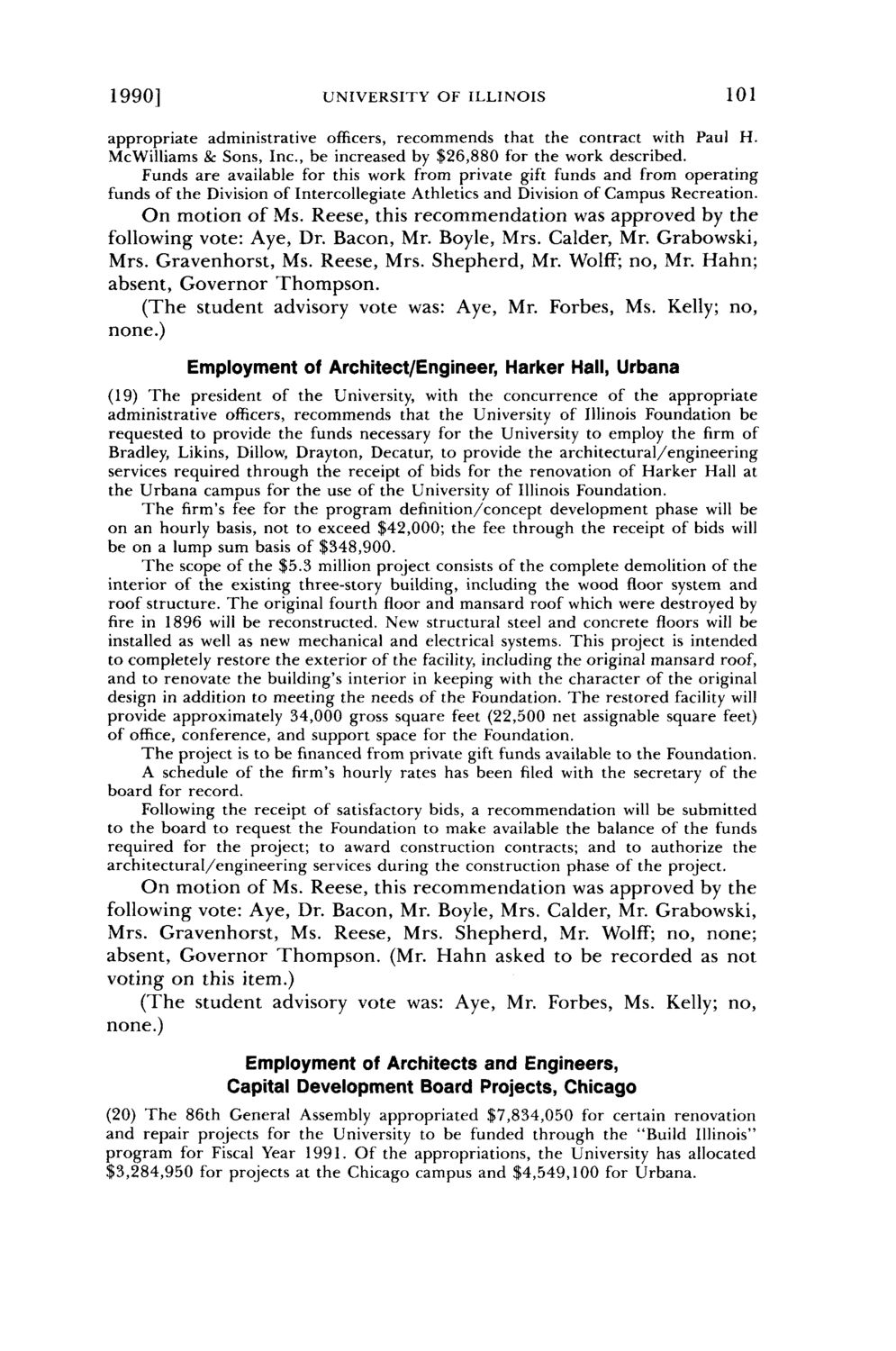| |
| |
Caption: Board of Trustees Minutes - 1990
This is a reduced-resolution page image for fast online browsing.

EXTRACTED TEXT FROM PAGE:
1990] UNIVERSITY OF ILLINOIS 101 appropriate administrative officers, recommends that the contract with Paul H. McWilliams & Sons, Inc., be increased by $26,880 for the work described. Funds are available for this work from private gift funds and from operating funds of the Division of Intercollegiate Athletics and Division of Campus Recreation. O n motion of Ms. Reese, this r e c o m m e n d a t i o n was approved by t h e following vote: Aye, Dr. Bacon, Mr. Boyle, Mrs. Calder, Mr. Grabowski, Mrs. G r a v e n h o r s t , Ms. Reese, Mrs. S h e p h e r d , Mr. Wolff; no, Mr. H a h n ; absent, G o v e r n o r T h o m p s o n . ( T h e student advisory vote was: Aye, Mr. Forbes, Ms. Kelly; no, none.) Employment of Architect/Engineer, Harker Hall, Urbana (19) T h e president of the University, with the concurrence of the appropriate administrative officers, recommends that the University of Illinois Foundation be requested to provide the funds necessary for the University to employ the firm of Bradley, Likins, Dillow, Drayton, Decatur, to provide the architectural/engineering services required through the receipt of bids for the renovation of Harker Hall at the Urbana campus for the use of the University of Illinois Foundation. T h e firm's fee for the program definition/concept development phase will be on an hourly basis, not to exceed $42,000; the fee through the receipt of bids will be on a lump sum basis of $348,900. T h e scope of the $5.3 million project consists of the complete demolition of the interior of the existing three-story building, including the wood floor system and roof structure. T h e original fourth floor and mansard roof which were destroyed by fire in 1896 will be reconstructed. New structural steel and concrete floors will be installed as well as new mechanical and electrical systems. This project is intended to completely restore the exterior of the facility, including the original mansard roof, and to renovate the building's interior in keeping with the character of the original design in addition to meeting the needs of the Foundation. T h e restored facility will provide approximately 34,000 gross square feet (22,500 net assignable square feet) of office, conference, and support space for the Foundation. T h e project is to be financed from private gift funds available to the Foundation. A schedule of the firm's hourly rates has been filed with the secretary of the board for record. Following the receipt of satisfactory bids, a recommendation will be submitted to the board to request the Foundation to make available the balance of the funds required for the project; to award construction contracts; and to authorize the architectural/engineering services during the construction phase of the project. O n motion of Ms. Reese, this r e c o m m e n d a t i o n was approved by t h e following vote: Aye, Dr. Bacon, Mr. Boyle, Mrs. Calder, Mr. Grabowski, Mrs. Gravenhorst, Ms. Reese, Mrs. S h e p h e r d , Mr. Wolff; no, n o n e ; absent, G o v e r n o r T h o m p s o n . (Mr. H a h n asked to be r e c o r d e d as not voting on this item.) ( T h e student advisory vote was: Aye, Mr. Forbes, Ms. Kelly; no, none.) Employment of Architects and Engineers, Capital Development Board Projects, Chicago (20) T h e 86th General Assembly appropriated $7,834,050 for certain renovation and repair projects for the University to be funded through the "Build Illinois" program for Fiscal Year 1991. Of the appropriations, the University has allocated $3,284,950 for projects at the Chicago campus and $4,549,100 for Urbana.
| |