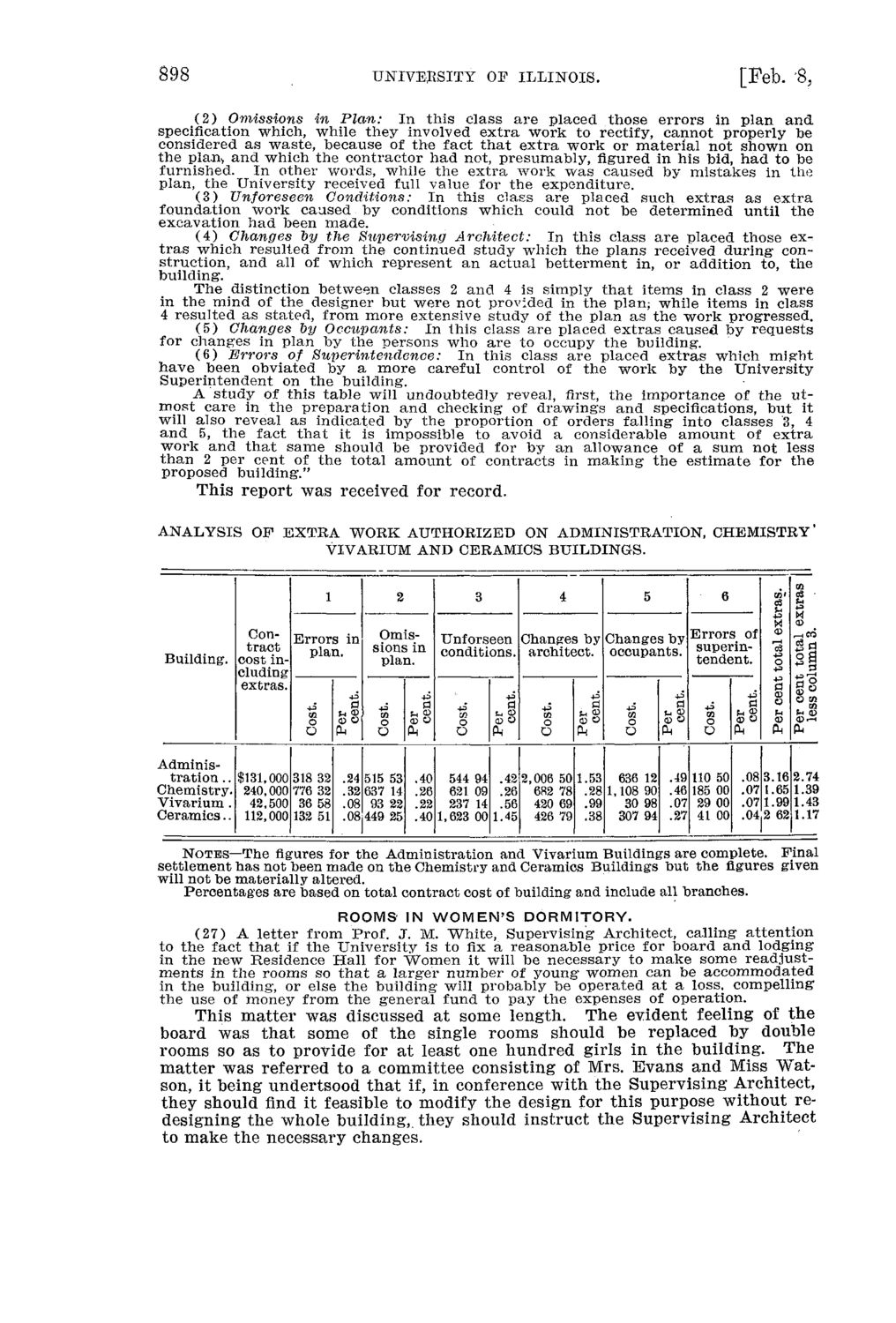| |
| |
Caption: Board of Trustees Minutes - 1916
This is a reduced-resolution page image for fast online browsing.

EXTRACTED TEXT FROM PAGE:
898 UNIVERSITY OF ILLINOIS. [Feb. -8, (2) Omissions in Plan: In this class are placed those errors in plan and specification which, while they involved extra work to rectify, cannot properly be considered as waste, because of the fact that extra work or material not shown on the plan> and which the contractor had not, presumably, figured in his bid, had to be furnished. In other words, while the extra work was caused by mistakes in the plan, the University received full value for the expenditure. (3) Unforeseen Conditions: In this class are placed such extras as extra foundation work caused by conditions which could not be determined until the excavation had been made. (4) Changes by the Supervising Architect: In this class are placed those extras which resulted from the continued study which the plans received during construction, and all of which represent an actual betterment in, or addition to, the building*. The distinction between classes 2 and 4 is simply that items in class 2 were in the mind of the designer but were not provided in the plan; while items in class 4 resulted as stated, from more extensive study of the plan as the work progressed. (5) Changes by Occupants: In this class are placed extras caused by requests for changes in plan by the persons who are to occupy the building-. (6) Errors of Superintendence: In this class are placed extras which might have been obviated by a more careful control of the work by the University Superintendent on the building. A study of this table will undoubtedly reveal, first, the importance of the utmost care in the preparation and checking of drawings and specifications, but it will also reveal as indicated by the proportion of orders falling- into classes 3, 4 and 5, the fact that it is impossible to avoid a considerable amount of extra work and that same should be provided for by an allowance of a sum not less than 2 per cent of the total amount of contracts in making- the estimate for the proposed building-." This report was received for record. ANALYSIS OF EXTRA WORK AUTHORIZED ON ADMINISTRATION, CHEMISTRY' VIVARIUM AND CERAMICS BUILDINGS. 1 2 3 4 5 6 Con- E r r o r s i n OmisU n f o r s e e n C h a n g e s b y C h a n g e s b y E r r o r s of tract sions in conditions. architect. occupants. superinplan. Building. cost intendent. plan. cluding extras. +3 43 d a d d d 43 +3 43 43 d +3 U O GO CO CD CO CO CO W CD O CD O CD O O O O CD O o o <> o x O O O O O O o u Administ r a t i o n . . $131,000 318 32 . 2 4 C h e m i s t r y . 240,000 776 32 . 3 2 V i v a r i u m . 42,500 36 58 .08 C e r a m i c s . . 112,000 132 51 ^ 0 8 515 637 93 449 53 14 22 25 .40 544 .26 621 .22 237 .40 1,623 94 09 14 00 .42 2,006 50 1.53 636 12 .49 .26 682 78 .28 1,108 90 .46 30 98 .07 .56 420 69 .99 426 79 .38 307 94 .27 1.45 110 185 29 41 50 00 00 00 .08 .07 .07 .04 3.16 2.74 1.65 1.39 1.99 1.43 2 62 1.17 NOTES—The figures for the Administration and Vivarium Buildings are complete. Final settlement has not been made on the Chemistry and Ceramics Buildings but the figures given will not be materially altered. Percentages are based on total contract cost of building and include all branches. ROOMS' IN W O M E N ' S DORMITORY. (27) A letter from Prof. J. M. White, Supervising* Architect, calling attention to the fact that if the University is to fix a reasonable price for board and lodging in the new Residence Hall for Women it will be necessary to make some readjustments in the rooms so that a larger number of young women can be accommodated in the building, or else the building will probably be operated at a loss, compelling" the use of money from the general fund to pay the expenses of operation. This matter was discussed at some length. The evident feeling of the board was that some of the single rooms should he replaced by double rooms so as to provide for at least one hundred girls in the building. The matter was referred to a committee consisting of Mrs. Evans and Miss Watson, it being undertsood that if, in conference with the Supervising Architect, they should find it feasible to modify the design for this purpose without redesigning the whole building,, they should instruct the Supervising Architect to make the necessary changes. Per cent total extras. tras CD ,-.eo °3 O CO GO J * CD P U
| |