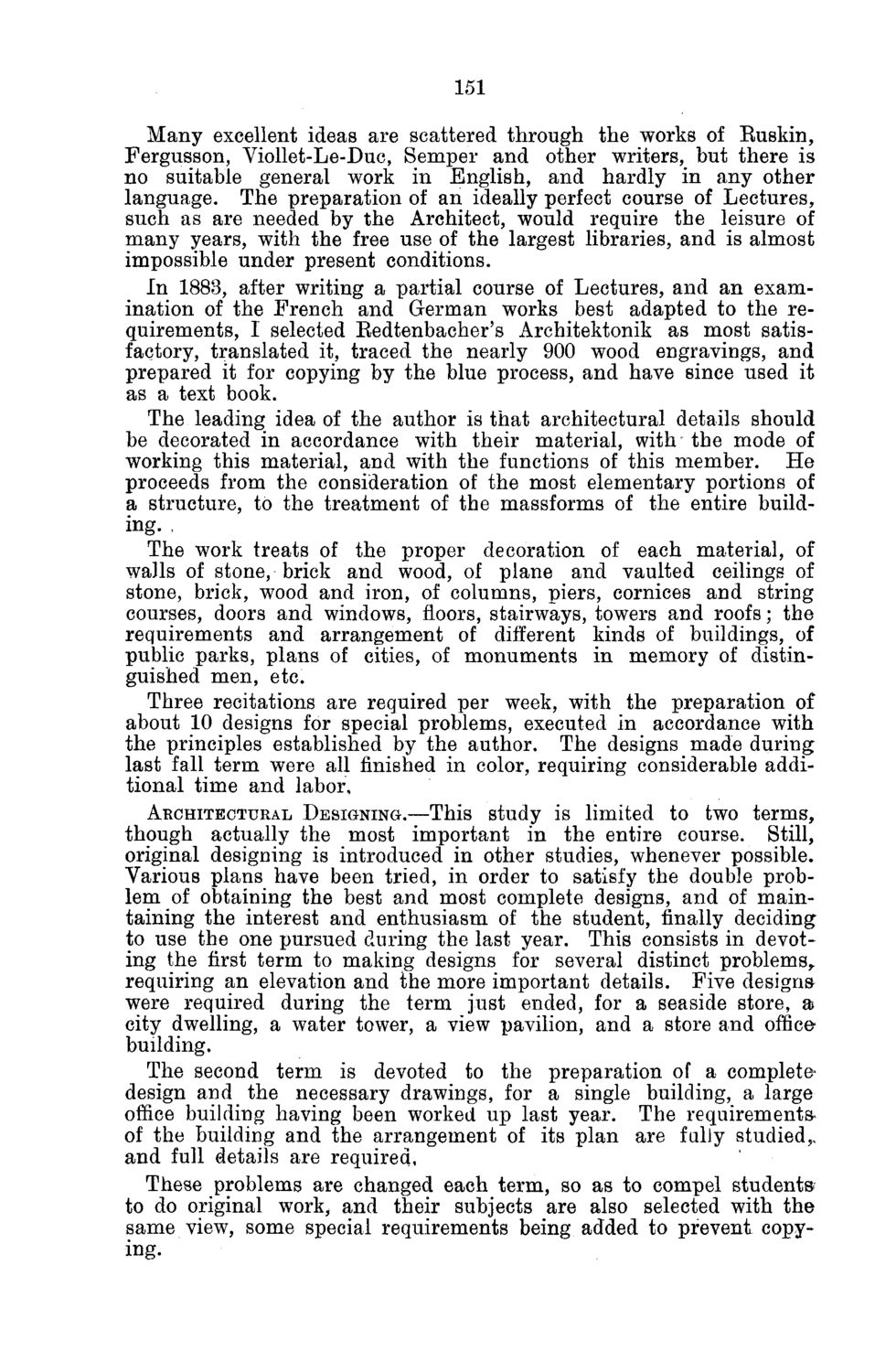| |
| |
Caption: Board of Trustees Minutes - 1886
This is a reduced-resolution page image for fast online browsing.

EXTRACTED TEXT FROM PAGE:
151 Many excellent ideas are scattered through the works of Buskin, Fergusson, Viollet-Le-Duc, Semper and other writers, but there is no suitable general work in English, and hardly in any other language. The preparation of an ideally perfect course of Lectures, such as are needed by the Architect, would require the leisure of many years, with the free use of the largest libraries, and is almost impossible under present conditions. In 1883, after writing a partial course of Lectures, and an examination of the French and German works best adapted to the requirements, I selected Eedtenbacher's Architektonik as most satisfactory, translated it, traced the nearly 900 wood engravings, and prepared it for copying by the blue process, and have since used it as a text book. The leading idea of the author is that architectural details should be decorated in accordance with their material, with the mode of working this material, and with the functions of this member. He proceeds from the consideration of the most elementary portions of a structure, to the treatment of the massforms of the entire building. , The work treats of the proper decoration of each material, of walls of stone, brick and wood, of plane and vaulted ceilings of stone, brick, wood and iron, of columns, piers, cornices and string courses, doors and windows, floors, stairways, towers and roofs; the requirements and arrangement of different kinds of buildings, of public parks, plans of cities, of monuments in memory of distinguished men, etc. Three recitations are required per week, with the preparation of about 10 designs for special problems, executed in accordance with the principles established by the author. The designs made during last fall term were all finished in color, requiring considerable additional time and labor, ARCHITECTURAL DESIGNING.—This study is limited to two terms, though actually the most important in the entire course. Still, original designing is introduced in other studies, whenever possible. Various plans have been tried, in order to satisfy the double problem of obtaining the best and most complete designs, and of maintaining the interest and enthusiasm of the student, finally deciding to use the one pursued during the last year. This consists in devoting the first term to making designs for several distinct problems,, requiring an elevation and the more important details. Five designs were required during the term just ended, for a seaside store, a city dwelling, a water tower, a view pavilion, and a store and office building. The second term is devoted to the preparation of a complete' design and the necessary drawings, for a single building, a large office building having been worked up last year. The requirements* of the building and the arrangement of its plan are fully studied,, and full details are required, These problems are changed each term, so as to compel students to do original work, and their subjects are also selected with the same view, some special requirements being added to prevent copying.
| |