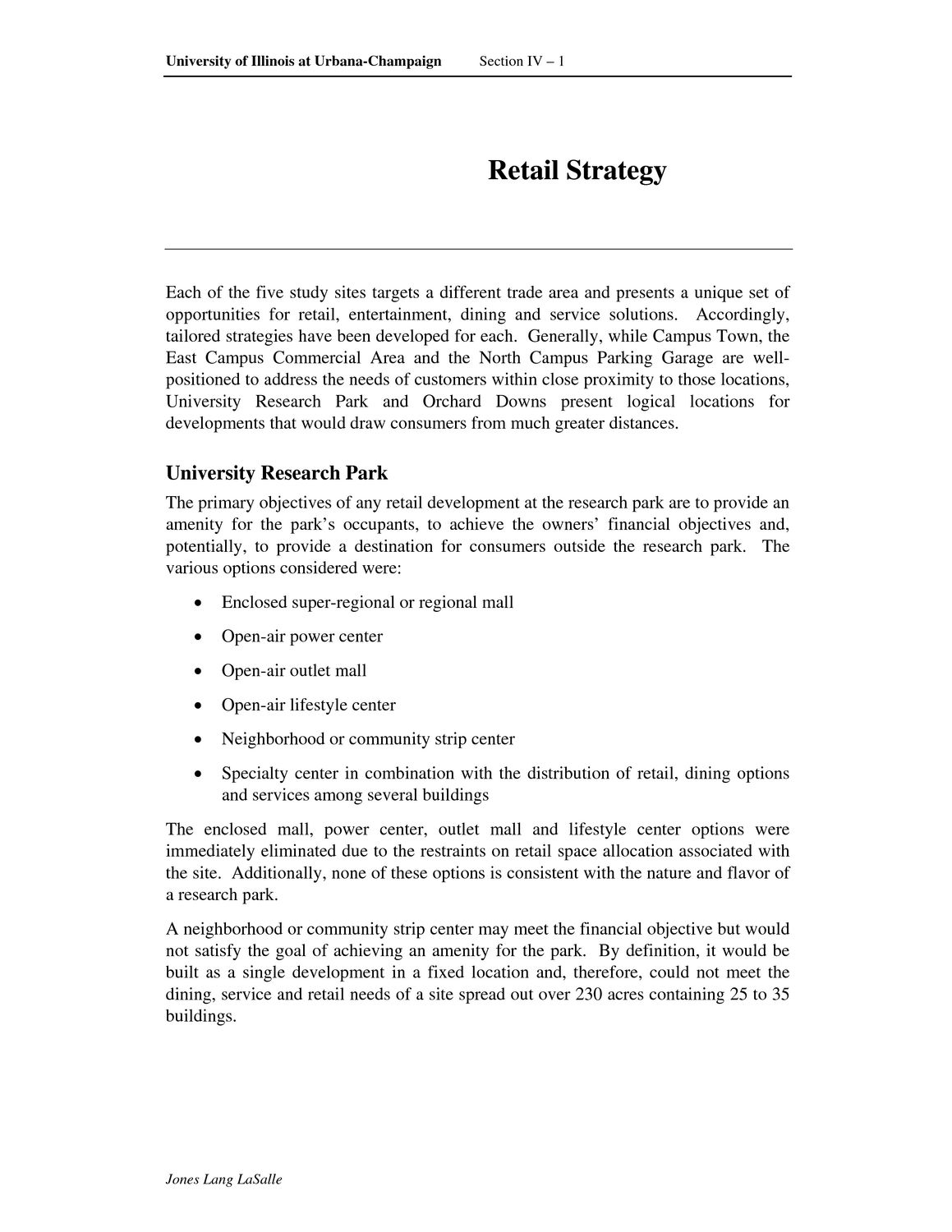| |
| |
Caption: Map of UIUC (2004) (Campus Retail Assessment)
This is a reduced-resolution page image for fast online browsing.

EXTRACTED TEXT FROM PAGE:
University of Illinois at Urbana-Champaign Section IV – 1 Retail Strategy Each of the five study sites targets a different trade area and presents a unique set of opportunities for retail, entertainment, dining and service solutions. Accordingly, tailored strategies have been developed for each. Generally, while Campus Town, the East Campus Commercial Area and the North Campus Parking Garage are wellpositioned to address the needs of customers within close proximity to those locations, University Research Park and Orchard Downs present logical locations for developments that would draw consumers from much greater distances. University Research Park The primary objectives of any retail development at the research park are to provide an amenity for the park’s occupants, to achieve the owners’ financial objectives and, potentially, to provide a destination for consumers outside the research park. The various options considered were: • • • • • • Enclosed super-regional or regional mall Open-air power center Open-air outlet mall Open-air lifestyle center Neighborhood or community strip center Specialty center in combination with the distribution of retail, dining options and services among several buildings The enclosed mall, power center, outlet mall and lifestyle center options were immediately eliminated due to the restraints on retail space allocation associated with the site. Additionally, none of these options is consistent with the nature and flavor of a research park. A neighborhood or community strip center may meet the financial objective but would not satisfy the goal of achieving an amenity for the park. By definition, it would be built as a single development in a fixed location and, therefore, could not meet the dining, service and retail needs of a site spread out over 230 acres containing 25 to 35 buildings. Jones Lang LaSalle
| |