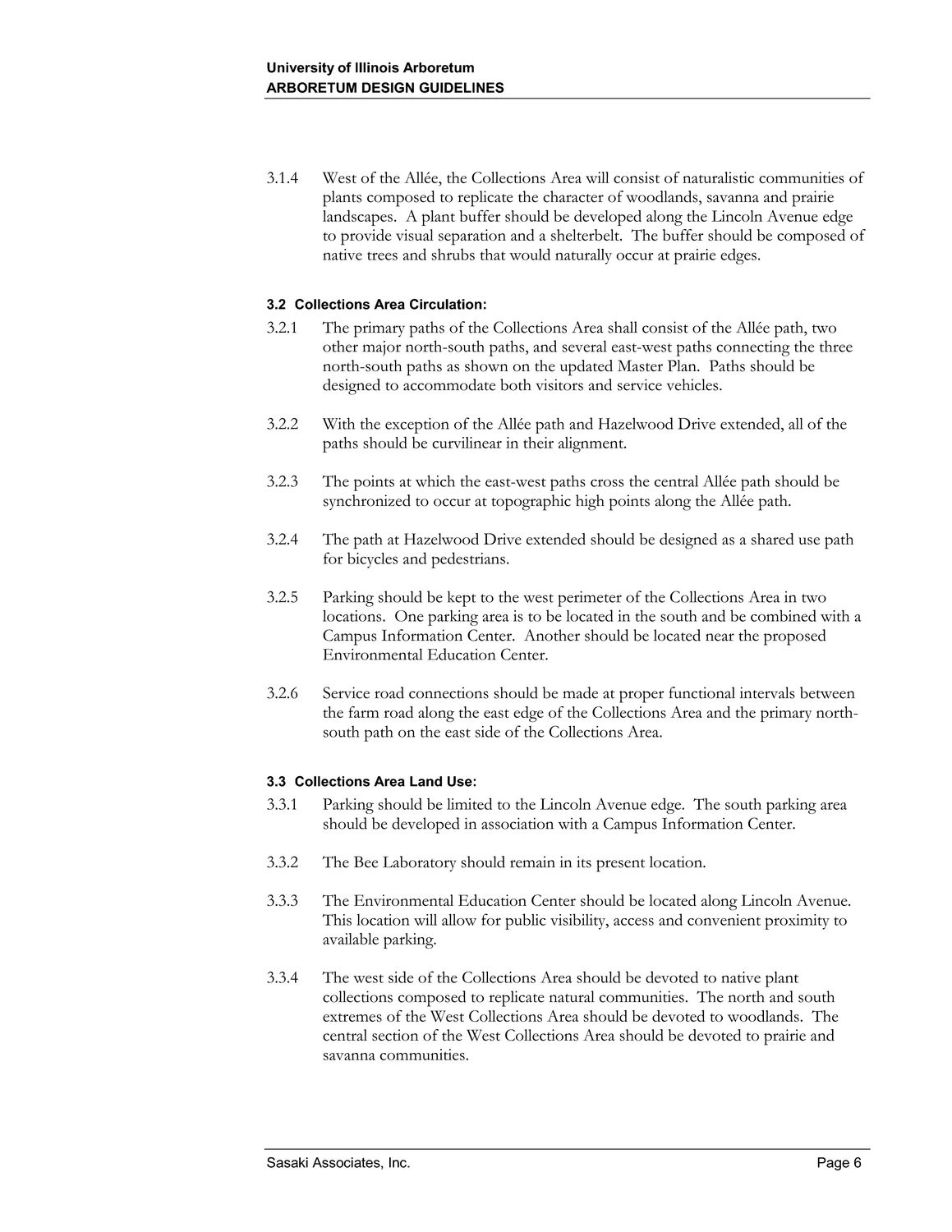Caption: Map of UIUC (2001) (Arboretum)
This is a reduced-resolution page image for fast online browsing.

EXTRACTED TEXT FROM PAGE:
University of Illinois Arboretum ARBORETUM DESIGN GUIDELINES 3.1.4 West of the Allée, the Collections Area will consist of naturalistic communities of plants composed to replicate the character of woodlands, savanna and prairie landscapes. A plant buffer should be developed along the Lincoln Avenue edge to provide visual separation and a shelterbelt. The buffer should be composed of native trees and shrubs that would naturally occur at prairie edges. 3.2 Collections Area Circulation: 3.2.1 The primary paths of the Collections Area shall consist of the Allée path, two other major north-south paths, and several east-west paths connecting the three north-south paths as shown on the updated Master Plan. Paths should be designed to accommodate both visitors and service vehicles. With the exception of the Allée path and Hazelwood Drive extended, all of the paths should be curvilinear in their alignment. The points at which the east-west paths cross the central Allée path should be synchronized to occur at topographic high points along the Allée path. The path at Hazelwood Drive extended should be designed as a shared use path for bicycles and pedestrians. Parking should be kept to the west perimeter of the Collections Area in two locations. One parking area is to be located in the south and be combined with a Campus Information Center. Another should be located near the proposed Environmental Education Center. Service road connections should be made at proper functional intervals between the farm road along the east edge of the Collections Area and the primary northsouth path on the east side of the Collections Area. 3.2.2 3.2.3 3.2.4 3.2.5 3.2.6 3.3 Collections Area Land Use: 3.3.1 3.3.2 3.3.3 Parking should be limited to the Lincoln Avenue edge. The south parking area should be developed in association with a Campus Information Center. The Bee Laboratory should remain in its present location. The Environmental Education Center should be located along Lincoln Avenue. This location will allow for public visibility, access and convenient proximity to available parking. The west side of the Collections Area should be devoted to native plant collections composed to replicate natural communities. The north and south extremes of the West Collections Area should be devoted to woodlands. The central section of the West Collections Area should be devoted to prairie and savanna communities. 3.3.4 Sasaki Associates, Inc. Page 6
|