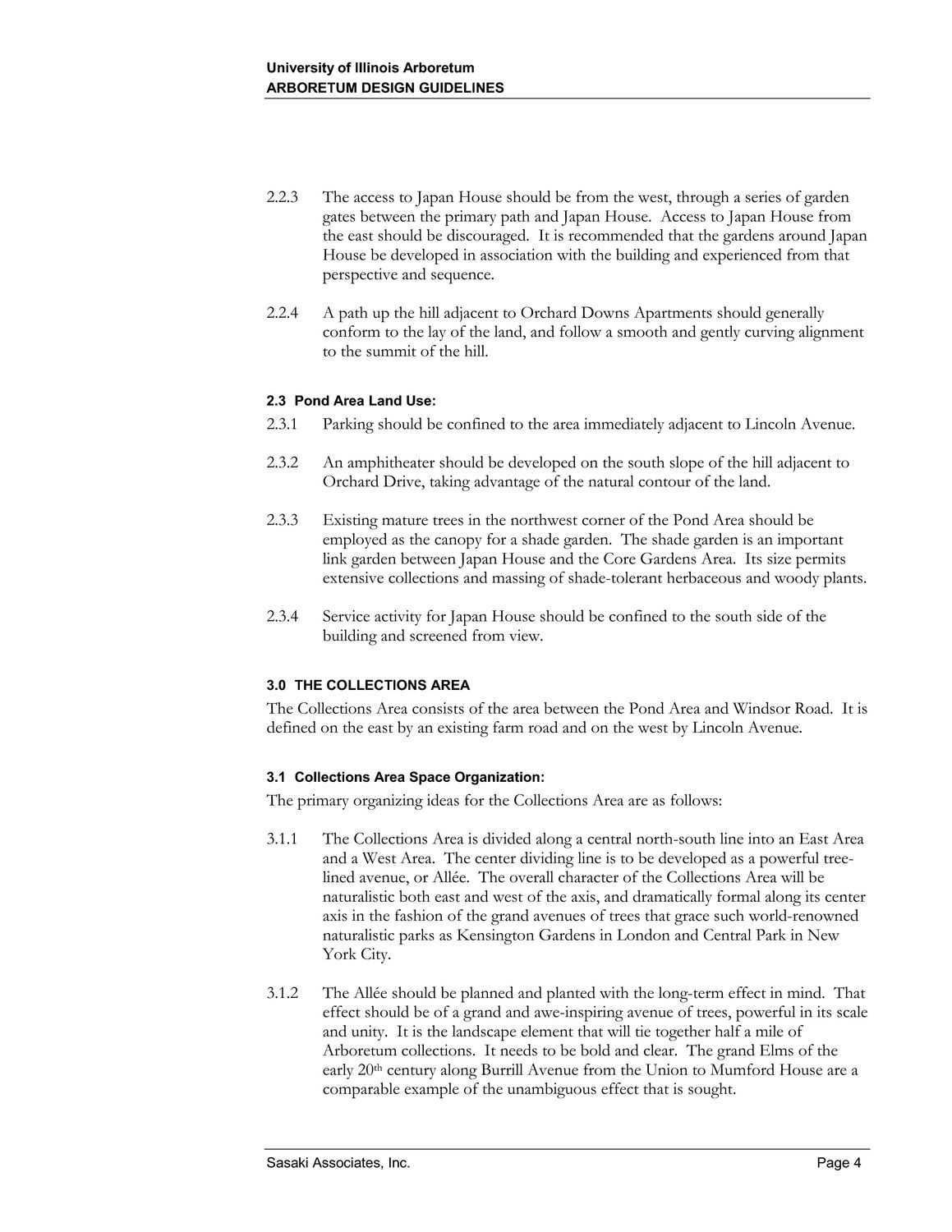Caption: Map of UIUC (2001) (Arboretum)
This is a reduced-resolution page image for fast online browsing.

EXTRACTED TEXT FROM PAGE:
University of Illinois Arboretum ARBORETUM DESIGN GUIDELINES 2.2.3 The access to Japan House should be from the west, through a series of garden gates between the primary path and Japan House. Access to Japan House from the east should be discouraged. It is recommended that the gardens around Japan House be developed in association with the building and experienced from that perspective and sequence. A path up the hill adjacent to Orchard Downs Apartments should generally conform to the lay of the land, and follow a smooth and gently curving alignment to the summit of the hill. 2.2.4 2.3 Pond Area Land Use: 2.3.1 2.3.2 2.3.3 Parking should be confined to the area immediately adjacent to Lincoln Avenue. An amphitheater should be developed on the south slope of the hill adjacent to Orchard Drive, taking advantage of the natural contour of the land. Existing mature trees in the northwest corner of the Pond Area should be employed as the canopy for a shade garden. The shade garden is an important link garden between Japan House and the Core Gardens Area. Its size permits extensive collections and massing of shade-tolerant herbaceous and woody plants. Service activity for Japan House should be confined to the south side of the building and screened from view. 2.3.4 3.0 THE COLLECTIONS AREA The Collections Area consists of the area between the Pond Area and Windsor Road. It is defined on the east by an existing farm road and on the west by Lincoln Avenue. 3.1 Collections Area Space Organization: The primary organizing ideas for the Collections Area are as follows: 3.1.1 The Collections Area is divided along a central north-south line into an East Area and a West Area. The center dividing line is to be developed as a powerful treelined avenue, or Allée. The overall character of the Collections Area will be naturalistic both east and west of the axis, and dramatically formal along its center axis in the fashion of the grand avenues of trees that grace such world-renowned naturalistic parks as Kensington Gardens in London and Central Park in New York City. The Allée should be planned and planted with the long-term effect in mind. That effect should be of a grand and awe-inspiring avenue of trees, powerful in its scale and unity. It is the landscape element that will tie together half a mile of Arboretum collections. It needs to be bold and clear. The grand Elms of the early 20th century along Burrill Avenue from the Union to Mumford House are a comparable example of the unambiguous effect that is sought. 3.1.2 Sasaki Associates, Inc. Page 4
|