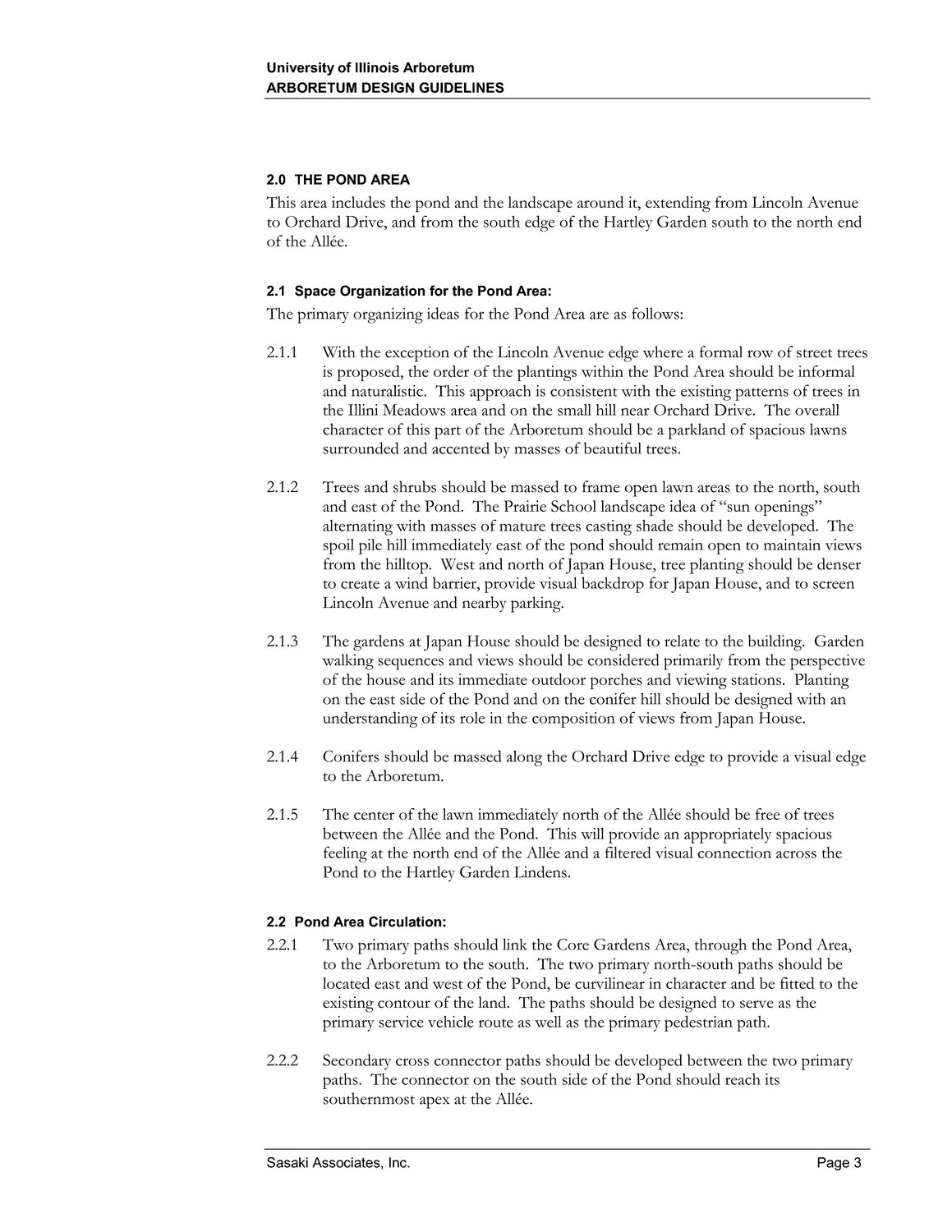Caption: Map of UIUC (2001) (Arboretum)
This is a reduced-resolution page image for fast online browsing.

EXTRACTED TEXT FROM PAGE:
University of Illinois Arboretum ARBORETUM DESIGN GUIDELINES 2.0 THE POND AREA This area includes the pond and the landscape around it, extending from Lincoln Avenue to Orchard Drive, and from the south edge of the Hartley Garden south to the north end of the Allée. 2.1 Space Organization for the Pond Area: The primary organizing ideas for the Pond Area are as follows: 2.1.1 With the exception of the Lincoln Avenue edge where a formal row of street trees is proposed, the order of the plantings within the Pond Area should be informal and naturalistic. This approach is consistent with the existing patterns of trees in the Illini Meadows area and on the small hill near Orchard Drive. The overall character of this part of the Arboretum should be a parkland of spacious lawns surrounded and accented by masses of beautiful trees. Trees and shrubs should be massed to frame open lawn areas to the north, south and east of the Pond. The Prairie School landscape idea of “sun openings” alternating with masses of mature trees casting shade should be developed. The spoil pile hill immediately east of the pond should remain open to maintain views from the hilltop. West and north of Japan House, tree planting should be denser to create a wind barrier, provide visual backdrop for Japan House, and to screen Lincoln Avenue and nearby parking. The gardens at Japan House should be designed to relate to the building. Garden walking sequences and views should be considered primarily from the perspective of the house and its immediate outdoor porches and viewing stations. Planting on the east side of the Pond and on the conifer hill should be designed with an understanding of its role in the composition of views from Japan House. Conifers should be massed along the Orchard Drive edge to provide a visual edge to the Arboretum. The center of the lawn immediately north of the Allée should be free of trees between the Allée and the Pond. This will provide an appropriately spacious feeling at the north end of the Allée and a filtered visual connection across the Pond to the Hartley Garden Lindens. 2.1.2 2.1.3 2.1.4 2.1.5 2.2 Pond Area Circulation: 2.2.1 Two primary paths should link the Core Gardens Area, through the Pond Area, to the Arboretum to the south. The two primary north-south paths should be located east and west of the Pond, be curvilinear in character and be fitted to the existing contour of the land. The paths should be designed to serve as the primary service vehicle route as well as the primary pedestrian path. Secondary cross connector paths should be developed between the two primary paths. The connector on the south side of the Pond should reach its southernmost apex at the Allée. 2.2.2 Sasaki Associates, Inc. Page 3
|