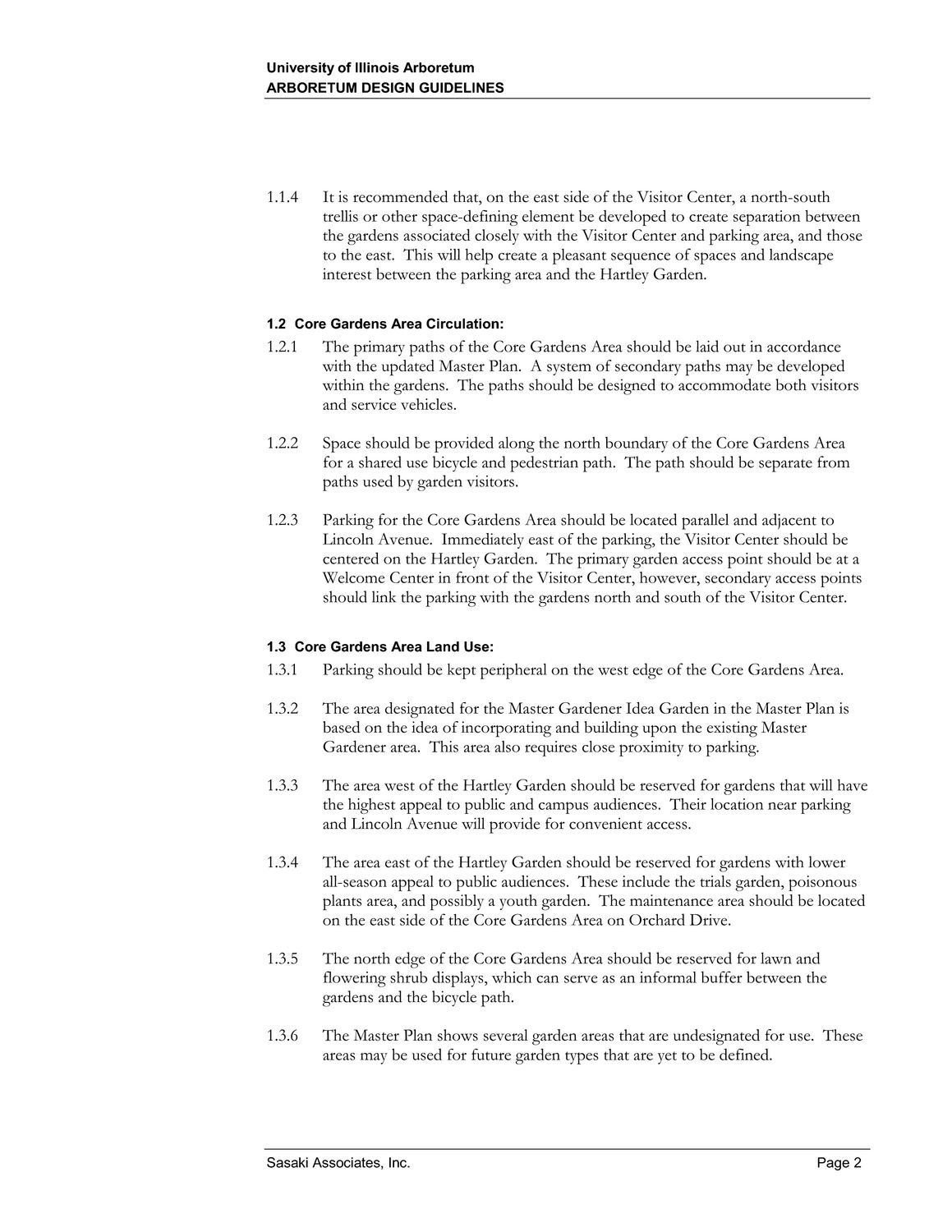Caption: Map of UIUC (2001) (Arboretum)
This is a reduced-resolution page image for fast online browsing.

EXTRACTED TEXT FROM PAGE:
University of Illinois Arboretum ARBORETUM DESIGN GUIDELINES 1.1.4 It is recommended that, on the east side of the Visitor Center, a north-south trellis or other space-defining element be developed to create separation between the gardens associated closely with the Visitor Center and parking area, and those to the east. This will help create a pleasant sequence of spaces and landscape interest between the parking area and the Hartley Garden. 1.2 Core Gardens Area Circulation: 1.2.1 The primary paths of the Core Gardens Area should be laid out in accordance with the updated Master Plan. A system of secondary paths may be developed within the gardens. The paths should be designed to accommodate both visitors and service vehicles. Space should be provided along the north boundary of the Core Gardens Area for a shared use bicycle and pedestrian path. The path should be separate from paths used by garden visitors. Parking for the Core Gardens Area should be located parallel and adjacent to Lincoln Avenue. Immediately east of the parking, the Visitor Center should be centered on the Hartley Garden. The primary garden access point should be at a Welcome Center in front of the Visitor Center, however, secondary access points should link the parking with the gardens north and south of the Visitor Center. 1.2.2 1.2.3 1.3 Core Gardens Area Land Use: 1.3.1 1.3.2 Parking should be kept peripheral on the west edge of the Core Gardens Area. The area designated for the Master Gardener Idea Garden in the Master Plan is based on the idea of incorporating and building upon the existing Master Gardener area. This area also requires close proximity to parking. The area west of the Hartley Garden should be reserved for gardens that will have the highest appeal to public and campus audiences. Their location near parking and Lincoln Avenue will provide for convenient access. The area east of the Hartley Garden should be reserved for gardens with lower all-season appeal to public audiences. These include the trials garden, poisonous plants area, and possibly a youth garden. The maintenance area should be located on the east side of the Core Gardens Area on Orchard Drive. The north edge of the Core Gardens Area should be reserved for lawn and flowering shrub displays, which can serve as an informal buffer between the gardens and the bicycle path. The Master Plan shows several garden areas that are undesignated for use. These areas may be used for future garden types that are yet to be defined. 1.3.3 1.3.4 1.3.5 1.3.6 Sasaki Associates, Inc. Page 2
|