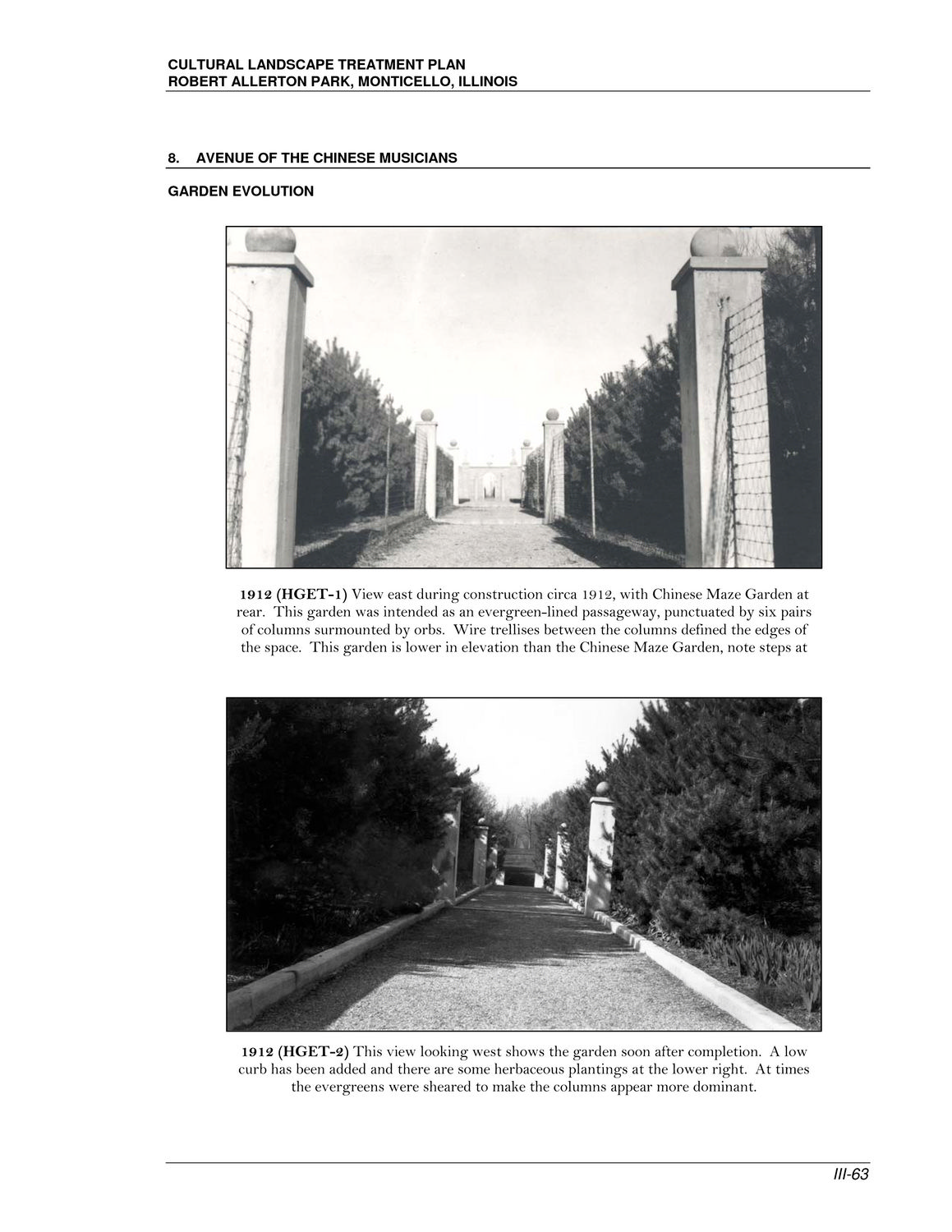Caption: Map of UIUC (2001) (Allerton)
This is a reduced-resolution page image for fast online browsing.

EXTRACTED TEXT FROM PAGE:
CULTURAL LANDSCAPE TREATMENT PLAN ROBERT ALLERTON PARK, MONTICELLO, ILLINOIS 8. AVENUE OF THE CHINESE MUSICIANS GARDEN EVOLUTION 1912 (HGET-1) View east during construction circa 1912, with Chinese Maze Garden at rear. This garden was intended as an evergreen-lined passageway, punctuated by six pairs of columns surmounted by orbs. Wire trellises between the columns defined the edges of the space. This garden is lower in elevation than the Chinese Maze Garden, note steps at 1912 (HGET-2) This view looking west shows the garden soon after completion. A low curb has been added and there are some herbaceous plantings at the lower right. At times the evergreens were sheared to make the columns appear more dominant. III-63
|