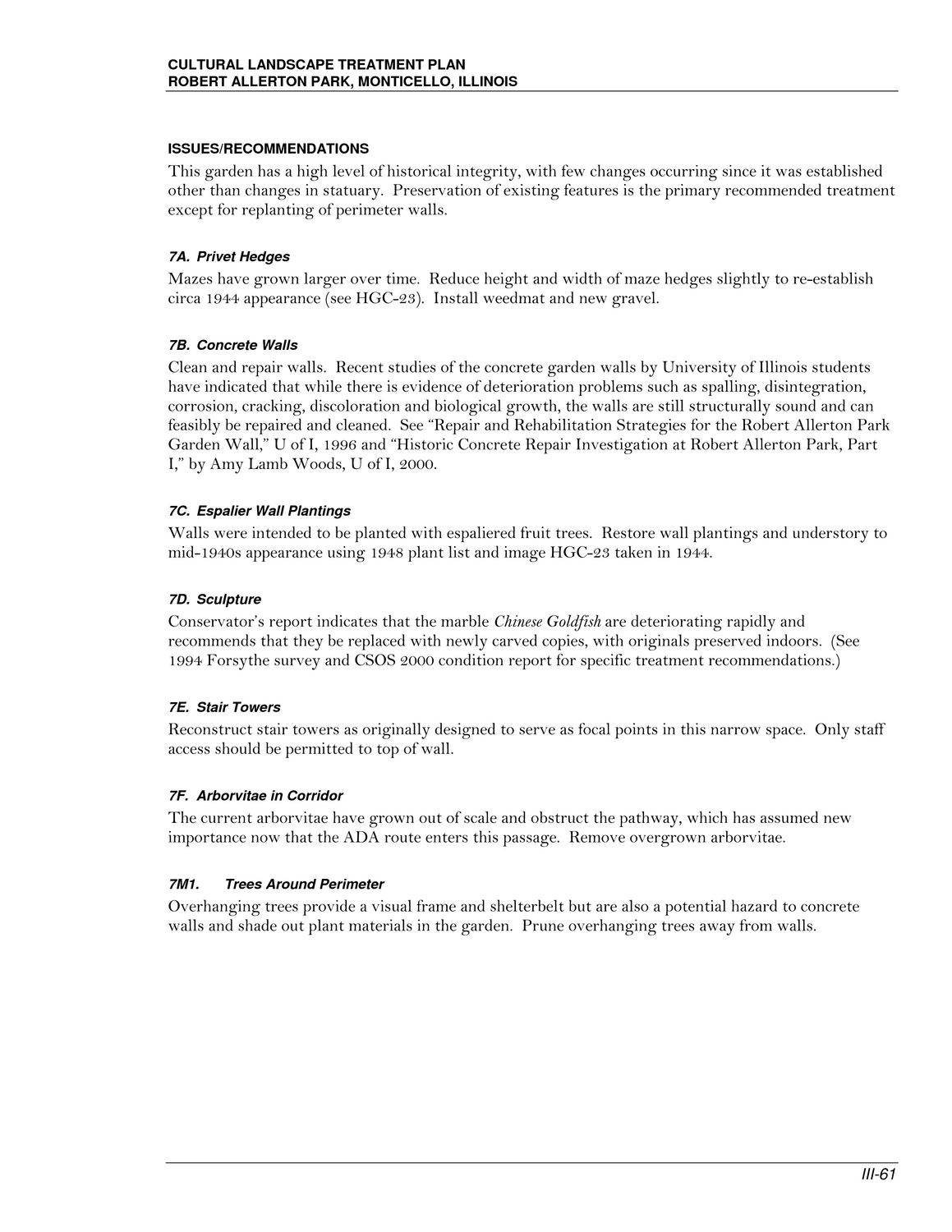Caption: Map of UIUC (2001) (Allerton)
This is a reduced-resolution page image for fast online browsing.

EXTRACTED TEXT FROM PAGE:
CULTURAL LANDSCAPE TREATMENT PLAN ROBERT ALLERTON PARK, MONTICELLO, ILLINOIS ISSUES/RECOMMENDATIONS This garden has a high level of historical integrity, with few changes occurring since it was established other than changes in statuary. Preservation of existing features is the primary recommended treatment except for replanting of perimeter walls. 7A. Privet Hedges Mazes have grown larger over time. Reduce height and width of maze hedges slightly to re-establish circa 1944 appearance (see HGC-23). Install weedmat and new gravel. 7B. Concrete Walls Clean and repair walls. Recent studies of the concrete garden walls by University of Illinois students have indicated that while there is evidence of deterioration problems such as spalling, disintegration, corrosion, cracking, discoloration and biological growth, the walls are still structurally sound and can feasibly be repaired and cleaned. See “Repair and Rehabilitation Strategies for the Robert Allerton Park Garden Wall,” U of I, 1996 and “Historic Concrete Repair Investigation at Robert Allerton Park, Part I,” by Amy Lamb Woods, U of I, 2000. 7C. Espalier Wall Plantings Walls were intended to be planted with espaliered fruit trees. Restore wall plantings and understory to mid-1940s appearance using 1948 plant list and image HGC-23 taken in 1944. 7D. Sculpture Conservator’s report indicates that the marble Chinese Goldfish are deteriorating rapidly and recommends that they be replaced with newly carved copies, with originals preserved indoors. (See 1994 Forsythe survey and CSOS 2000 condition report for specific treatment recommendations.) 7E. Stair Towers Reconstruct stair towers as originally designed to serve as focal points in this narrow space. Only staff access should be permitted to top of wall. 7F. Arborvitae in Corridor The current arborvitae have grown out of scale and obstruct the pathway, which has assumed new importance now that the ADA route enters this passage. Remove overgrown arborvitae. 7M1. Trees Around Perimeter Overhanging trees provide a visual frame and shelterbelt but are also a potential hazard to concrete walls and shade out plant materials in the garden. Prune overhanging trees away from walls. III-61
|