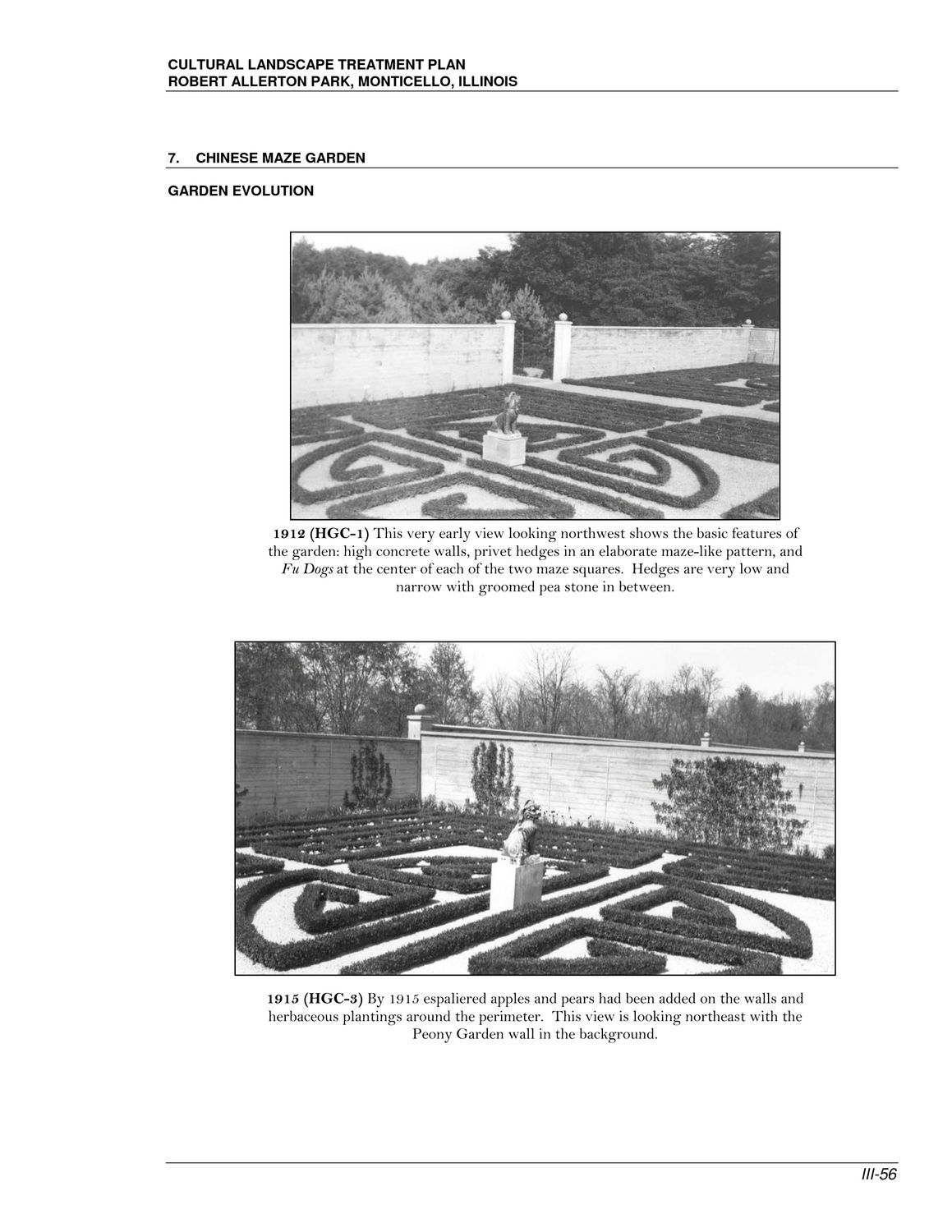Caption: Map of UIUC (2001) (Allerton)
This is a reduced-resolution page image for fast online browsing.

EXTRACTED TEXT FROM PAGE:
CULTURAL LANDSCAPE TREATMENT PLAN ROBERT ALLERTON PARK, MONTICELLO, ILLINOIS 7. CHINESE MAZE GARDEN GARDEN EVOLUTION 1912 (HGC-1) This very early view looking northwest shows the basic features of the garden: high concrete walls, privet hedges in an elaborate maze-like pattern, and Fu Dogs at the center of each of the two maze squares. Hedges are very low and narrow with groomed pea stone in between. 1915 (HGC-3) By 1915 espaliered apples and pears had been added on the walls and herbaceous plantings around the perimeter. This view is looking northeast with the Peony Garden wall in the background. III-56
|