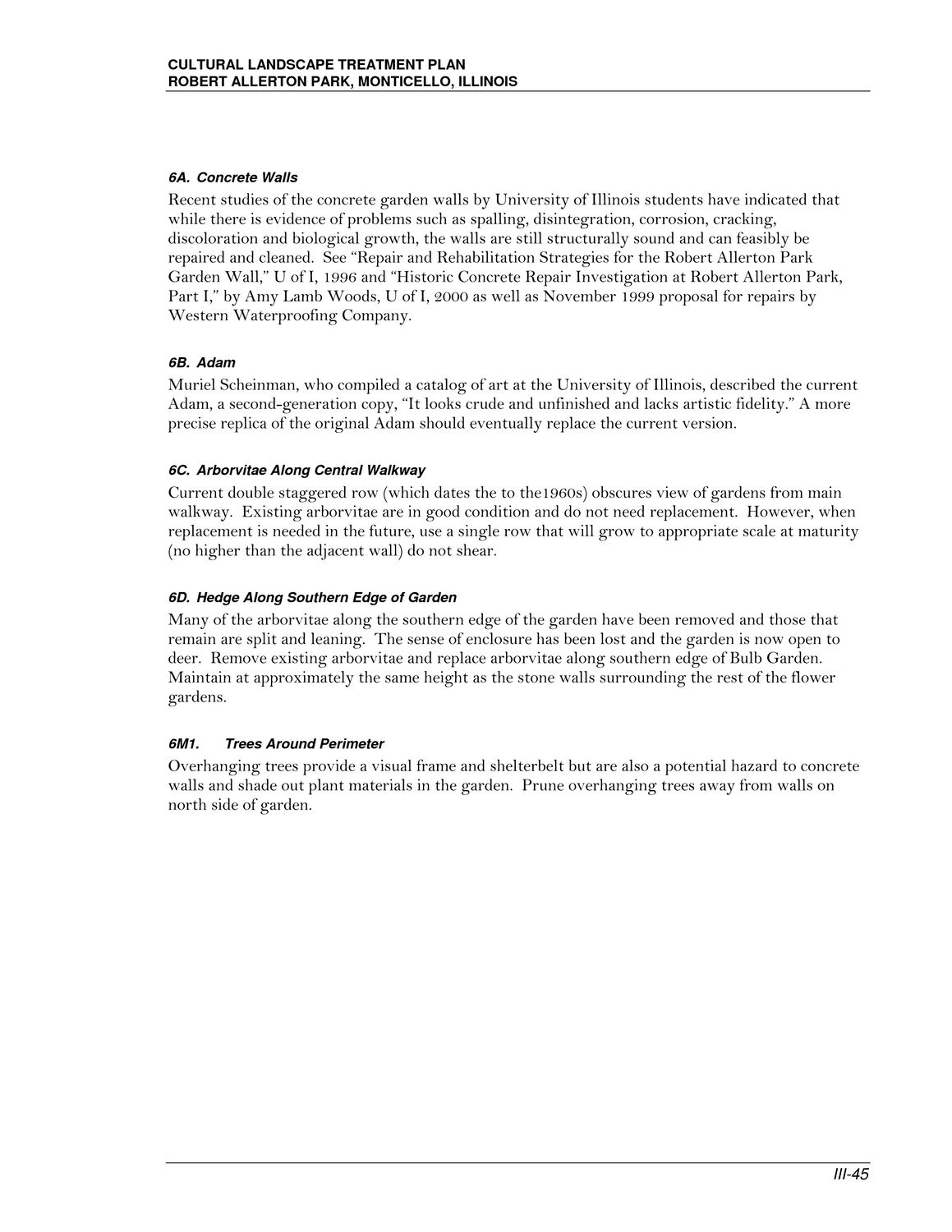Caption: Map of UIUC (2001) (Allerton)
This is a reduced-resolution page image for fast online browsing.

EXTRACTED TEXT FROM PAGE:
CULTURAL LANDSCAPE TREATMENT PLAN ROBERT ALLERTON PARK, MONTICELLO, ILLINOIS 6A. Concrete Walls Recent studies of the concrete garden walls by University of Illinois students have indicated that while there is evidence of problems such as spalling, disintegration, corrosion, cracking, discoloration and biological growth, the walls are still structurally sound and can feasibly be repaired and cleaned. See “Repair and Rehabilitation Strategies for the Robert Allerton Park Garden Wall,” U of I, 1996 and “Historic Concrete Repair Investigation at Robert Allerton Park, Part I,” by Amy Lamb Woods, U of I, 2000 as well as November 1999 proposal for repairs by Western Waterproofing Company. 6B. Adam Muriel Scheinman, who compiled a catalog of art at the University of Illinois, described the current Adam, a second-generation copy, “It looks crude and unfinished and lacks artistic fidelity.” A more precise replica of the original Adam should eventually replace the current version. 6C. Arborvitae Along Central Walkway Current double staggered row (which dates the to the1960s) obscures view of gardens from main walkway. Existing arborvitae are in good condition and do not need replacement. However, when replacement is needed in the future, use a single row that will grow to appropriate scale at maturity (no higher than the adjacent wall) do not shear. 6D. Hedge Along Southern Edge of Garden Many of the arborvitae along the southern edge of the garden have been removed and those that remain are split and leaning. The sense of enclosure has been lost and the garden is now open to deer. Remove existing arborvitae and replace arborvitae along southern edge of Bulb Garden. Maintain at approximately the same height as the stone walls surrounding the rest of the flower gardens. 6M1. Trees Around Perimeter Overhanging trees provide a visual frame and shelterbelt but are also a potential hazard to concrete walls and shade out plant materials in the garden. Prune overhanging trees away from walls on north side of garden. III-45
|