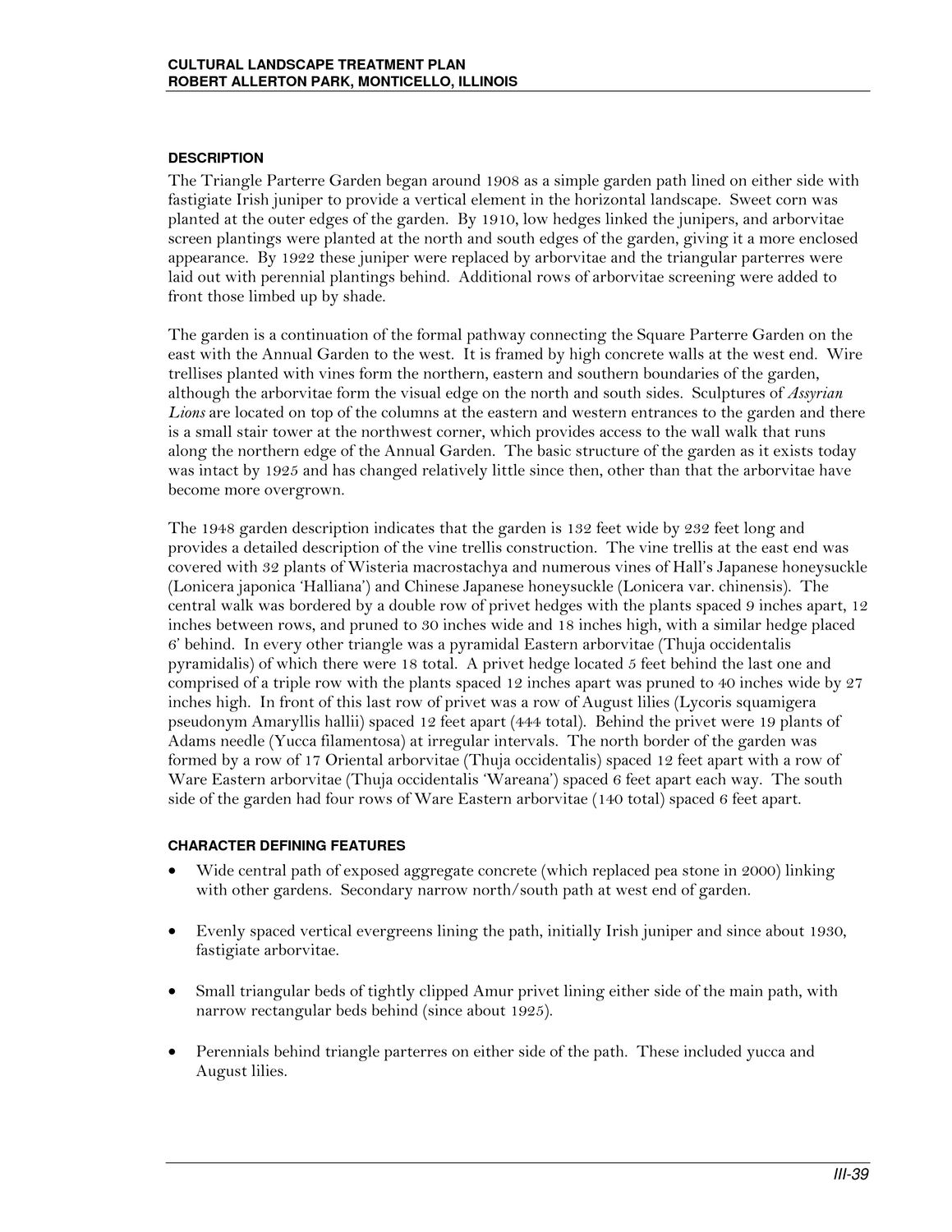| |
| |
Caption: Map of UIUC (2001) (Allerton)
This is a reduced-resolution page image for fast online browsing.

EXTRACTED TEXT FROM PAGE:
CULTURAL LANDSCAPE TREATMENT PLAN ROBERT ALLERTON PARK, MONTICELLO, ILLINOIS DESCRIPTION The Triangle Parterre Garden began around 1908 as a simple garden path lined on either side with fastigiate Irish juniper to provide a vertical element in the horizontal landscape. Sweet corn was planted at the outer edges of the garden. By 1910, low hedges linked the junipers, and arborvitae screen plantings were planted at the north and south edges of the garden, giving it a more enclosed appearance. By 1922 these juniper were replaced by arborvitae and the triangular parterres were laid out with perennial plantings behind. Additional rows of arborvitae screening were added to front those limbed up by shade. The garden is a continuation of the formal pathway connecting the Square Parterre Garden on the east with the Annual Garden to the west. It is framed by high concrete walls at the west end. Wire trellises planted with vines form the northern, eastern and southern boundaries of the garden, although the arborvitae form the visual edge on the north and south sides. Sculptures of Assyrian Lions are located on top of the columns at the eastern and western entrances to the garden and there is a small stair tower at the northwest corner, which provides access to the wall walk that runs along the northern edge of the Annual Garden. The basic structure of the garden as it exists today was intact by 1925 and has changed relatively little since then, other than that the arborvitae have become more overgrown. The 1948 garden description indicates that the garden is 132 feet wide by 232 feet long and provides a detailed description of the vine trellis construction. The vine trellis at the east end was covered with 32 plants of Wisteria macrostachya and numerous vines of Hall’s Japanese honeysuckle (Lonicera japonica ‘Halliana’) and Chinese Japanese honeysuckle (Lonicera var. chinensis). The central walk was bordered by a double row of privet hedges with the plants spaced 9 inches apart, 12 inches between rows, and pruned to 30 inches wide and 18 inches high, with a similar hedge placed 6’ behind. In every other triangle was a pyramidal Eastern arborvitae (Thuja occidentalis pyramidalis) of which there were 18 total. A privet hedge located 5 feet behind the last one and comprised of a triple row with the plants spaced 12 inches apart was pruned to 40 inches wide by 27 inches high. In front of this last row of privet was a row of August lilies (Lycoris squamigera pseudonym Amaryllis hallii) spaced 12 feet apart (444 total). Behind the privet were 19 plants of Adams needle (Yucca filamentosa) at irregular intervals. The north border of the garden was formed by a row of 17 Oriental arborvitae (Thuja occidentalis) spaced 12 feet apart with a row of Ware Eastern arborvitae (Thuja occidentalis ‘Wareana’) spaced 6 feet apart each way. The south side of the garden had four rows of Ware Eastern arborvitae (140 total) spaced 6 feet apart. CHARACTER DEFINING FEATURES • • • • Wide central path of exposed aggregate concrete (which replaced pea stone in 2000) linking with other gardens. Secondary narrow north/south path at west end of garden. Evenly spaced vertical evergreens lining the path, initially Irish juniper and since about 1930, fastigiate arborvitae. Small triangular beds of tightly clipped Amur privet lining either side of the main path, with narrow rectangular beds behind (since about 1925). Perennials behind triangle parterres on either side of the path. These included yucca and August lilies. III-39
| |