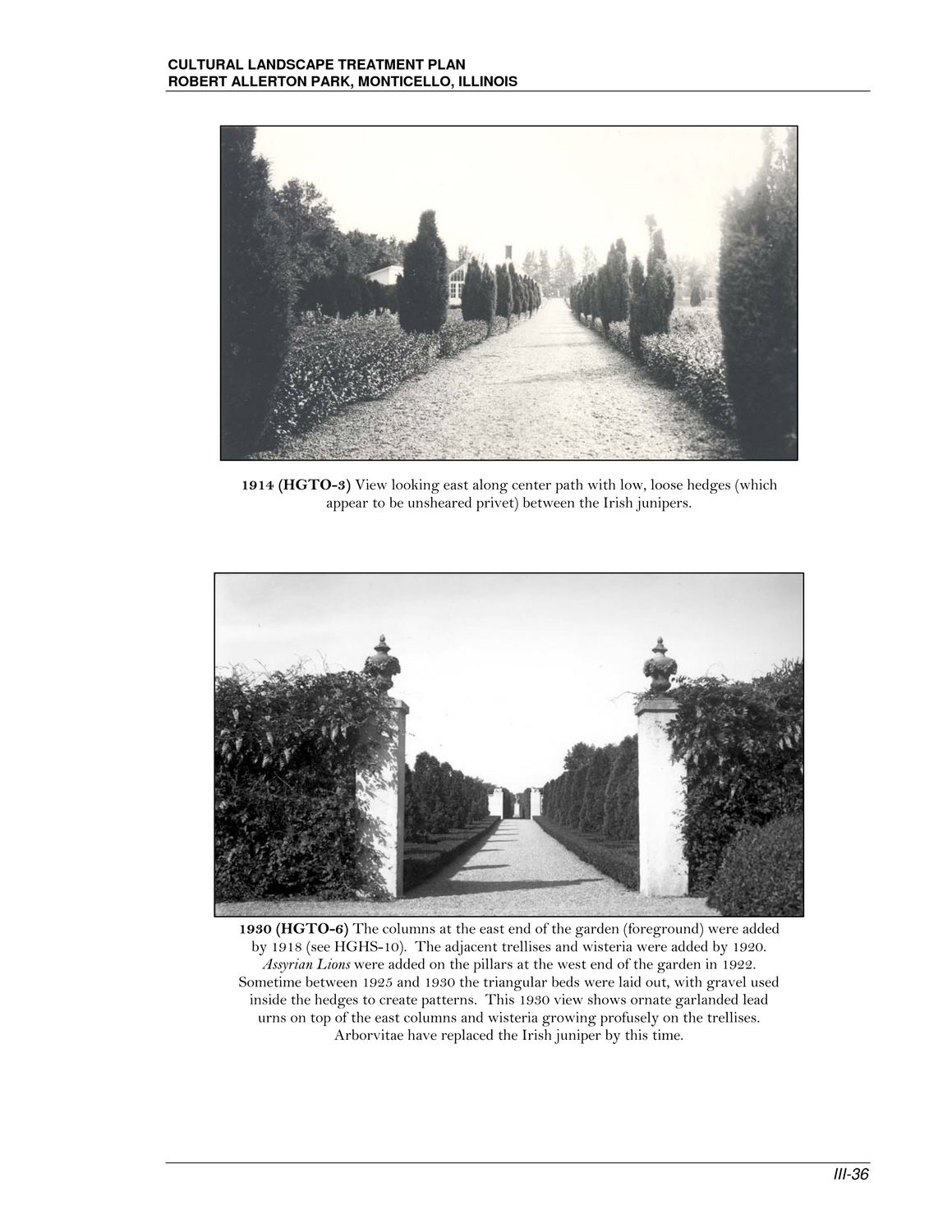Caption: Map of UIUC (2001) (Allerton)
This is a reduced-resolution page image for fast online browsing.

EXTRACTED TEXT FROM PAGE:
CULTURAL LANDSCAPE TREATMENT PLAN ROBERT ALLERTON PARK, MONTICELLO, ILLINOIS 1914 (HGTO-3) View looking east along center path with low, loose hedges (which appear to be unsheared privet) between the Irish junipers. 1930 (HGTO-6) The columns at the east end of the garden (foreground) were added by 1918 (see HGHS-10). The adjacent trellises and wisteria were added by 1920. Assyrian Lions were added on the pillars at the west end of the garden in 1922. Sometime between 1925 and 1930 the triangular beds were laid out, with gravel used inside the hedges to create patterns. This 1930 view shows ornate garlanded lead urns on top of the east columns and wisteria growing profusely on the trellises. Arborvitae have replaced the Irish juniper by this time. III-36
|