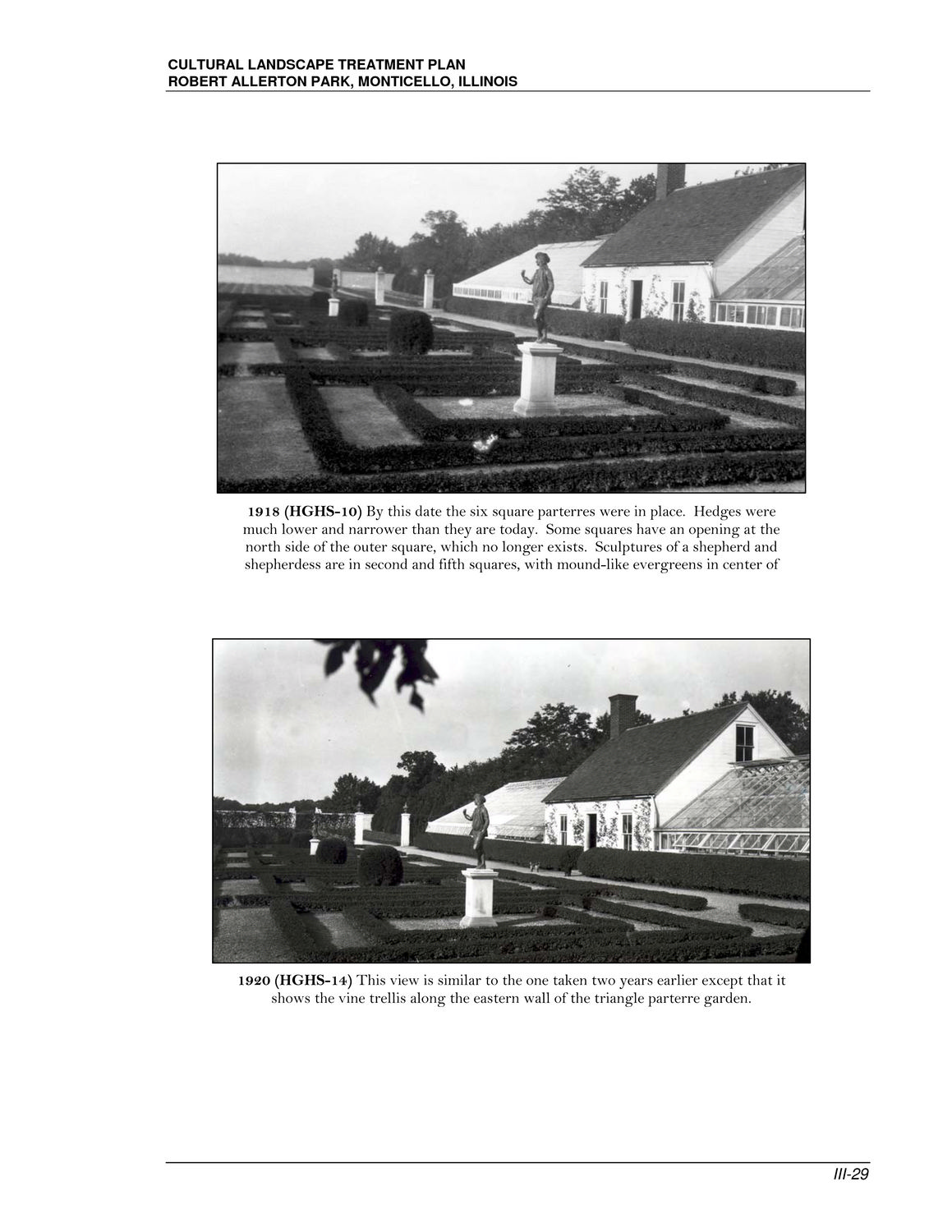Caption: Map of UIUC (2001) (Allerton)
This is a reduced-resolution page image for fast online browsing.

EXTRACTED TEXT FROM PAGE:
CULTURAL LANDSCAPE TREATMENT PLAN ROBERT ALLERTON PARK, MONTICELLO, ILLINOIS 1918 (HGHS-10) By this date the six square parterres were in place. Hedges were much lower and narrower than they are today. Some squares have an opening at the north side of the outer square, which no longer exists. Sculptures of a shepherd and shepherdess are in second and fifth squares, with mound-like evergreens in center of 1920 (HGHS-14) This view is similar to the one taken two years earlier except that it shows the vine trellis along the eastern wall of the triangle parterre garden. III-29
|