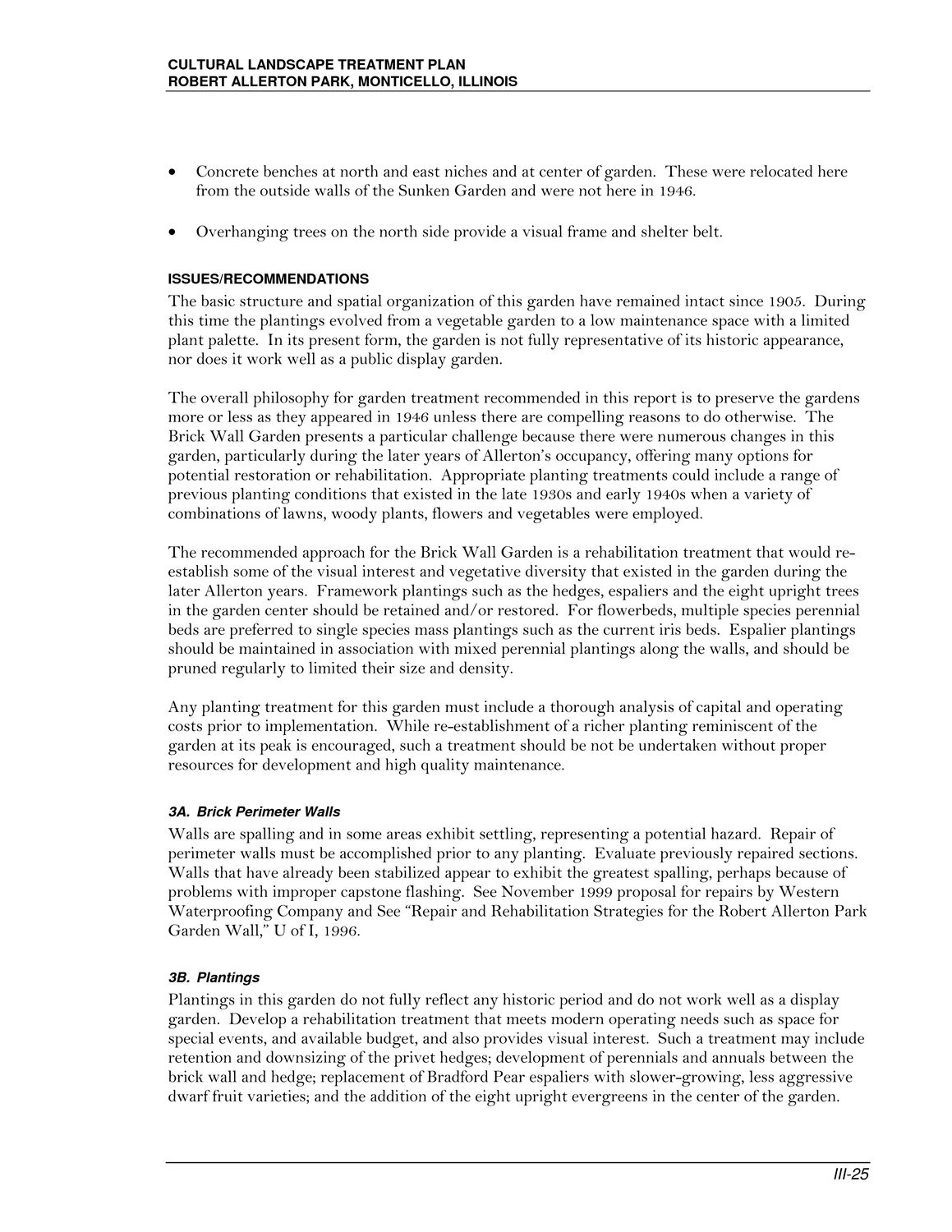Caption: Map of UIUC (2001) (Allerton)
This is a reduced-resolution page image for fast online browsing.

EXTRACTED TEXT FROM PAGE:
CULTURAL LANDSCAPE TREATMENT PLAN ROBERT ALLERTON PARK, MONTICELLO, ILLINOIS • • Concrete benches at north and east niches and at center of garden. These were relocated here from the outside walls of the Sunken Garden and were not here in 1946. Overhanging trees on the north side provide a visual frame and shelter belt. ISSUES/RECOMMENDATIONS The basic structure and spatial organization of this garden have remained intact since 1905. During this time the plantings evolved from a vegetable garden to a low maintenance space with a limited plant palette. In its present form, the garden is not fully representative of its historic appearance, nor does it work well as a public display garden. The overall philosophy for garden treatment recommended in this report is to preserve the gardens more or less as they appeared in 1946 unless there are compelling reasons to do otherwise. The Brick Wall Garden presents a particular challenge because there were numerous changes in this garden, particularly during the later years of Allerton’s occupancy, offering many options for potential restoration or rehabilitation. Appropriate planting treatments could include a range of previous planting conditions that existed in the late 1930s and early 1940s when a variety of combinations of lawns, woody plants, flowers and vegetables were employed. The recommended approach for the Brick Wall Garden is a rehabilitation treatment that would reestablish some of the visual interest and vegetative diversity that existed in the garden during the later Allerton years. Framework plantings such as the hedges, espaliers and the eight upright trees in the garden center should be retained and/or restored. For flowerbeds, multiple species perennial beds are preferred to single species mass plantings such as the current iris beds. Espalier plantings should be maintained in association with mixed perennial plantings along the walls, and should be pruned regularly to limited their size and density. Any planting treatment for this garden must include a thorough analysis of capital and operating costs prior to implementation. While re-establishment of a richer planting reminiscent of the garden at its peak is encouraged, such a treatment should be not be undertaken without proper resources for development and high quality maintenance. 3A. Brick Perimeter Walls Walls are spalling and in some areas exhibit settling, representing a potential hazard. Repair of perimeter walls must be accomplished prior to any planting. Evaluate previously repaired sections. Walls that have already been stabilized appear to exhibit the greatest spalling, perhaps because of problems with improper capstone flashing. See November 1999 proposal for repairs by Western Waterproofing Company and See “Repair and Rehabilitation Strategies for the Robert Allerton Park Garden Wall,” U of I, 1996. 3B. Plantings Plantings in this garden do not fully reflect any historic period and do not work well as a display garden. Develop a rehabilitation treatment that meets modern operating needs such as space for special events, and available budget, and also provides visual interest. Such a treatment may include retention and downsizing of the privet hedges; development of perennials and annuals between the brick wall and hedge; replacement of Bradford Pear espaliers with slower-growing, less aggressive dwarf fruit varieties; and the addition of the eight upright evergreens in the center of the garden. III-25
|