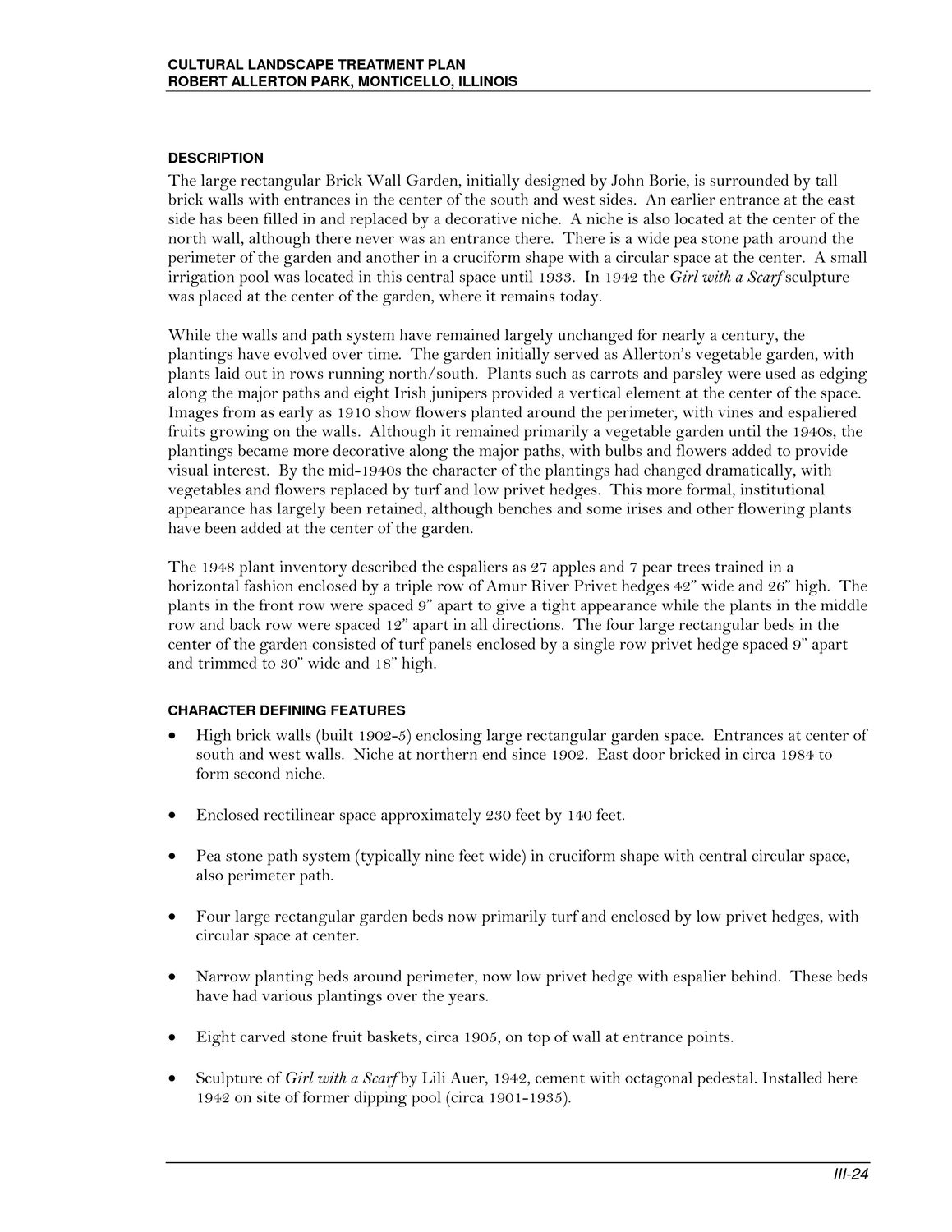| |
| |
Caption: Map of UIUC (2001) (Allerton)
This is a reduced-resolution page image for fast online browsing.

EXTRACTED TEXT FROM PAGE:
CULTURAL LANDSCAPE TREATMENT PLAN ROBERT ALLERTON PARK, MONTICELLO, ILLINOIS DESCRIPTION The large rectangular Brick Wall Garden, initially designed by John Borie, is surrounded by tall brick walls with entrances in the center of the south and west sides. An earlier entrance at the east side has been filled in and replaced by a decorative niche. A niche is also located at the center of the north wall, although there never was an entrance there. There is a wide pea stone path around the perimeter of the garden and another in a cruciform shape with a circular space at the center. A small irrigation pool was located in this central space until 1933. In 1942 the Girl with a Scarf sculpture was placed at the center of the garden, where it remains today. While the walls and path system have remained largely unchanged for nearly a century, the plantings have evolved over time. The garden initially served as Allerton’s vegetable garden, with plants laid out in rows running north/south. Plants such as carrots and parsley were used as edging along the major paths and eight Irish junipers provided a vertical element at the center of the space. Images from as early as 1910 show flowers planted around the perimeter, with vines and espaliered fruits growing on the walls. Although it remained primarily a vegetable garden until the 1940s, the plantings became more decorative along the major paths, with bulbs and flowers added to provide visual interest. By the mid-1940s the character of the plantings had changed dramatically, with vegetables and flowers replaced by turf and low privet hedges. This more formal, institutional appearance has largely been retained, although benches and some irises and other flowering plants have been added at the center of the garden. The 1948 plant inventory described the espaliers as 27 apples and 7 pear trees trained in a horizontal fashion enclosed by a triple row of Amur River Privet hedges 42” wide and 26” high. The plants in the front row were spaced 9” apart to give a tight appearance while the plants in the middle row and back row were spaced 12” apart in all directions. The four large rectangular beds in the center of the garden consisted of turf panels enclosed by a single row privet hedge spaced 9” apart and trimmed to 30” wide and 18” high. CHARACTER DEFINING FEATURES • High brick walls (built 1902-5) enclosing large rectangular garden space. Entrances at center of south and west walls. Niche at northern end since 1902. East door bricked in circa 1984 to form second niche. Enclosed rectilinear space approximately 230 feet by 140 feet. Pea stone path system (typically nine feet wide) in cruciform shape with central circular space, also perimeter path. Four large rectangular garden beds now primarily turf and enclosed by low privet hedges, with circular space at center. Narrow planting beds around perimeter, now low privet hedge with espalier behind. These beds have had various plantings over the years. Eight carved stone fruit baskets, circa 1905, on top of wall at entrance points. Sculpture of Girl with a Scarf by Lili Auer, 1942, cement with octagonal pedestal. Installed here 1942 on site of former dipping pool (circa 1901-1935). • • • • • • III-24
| |