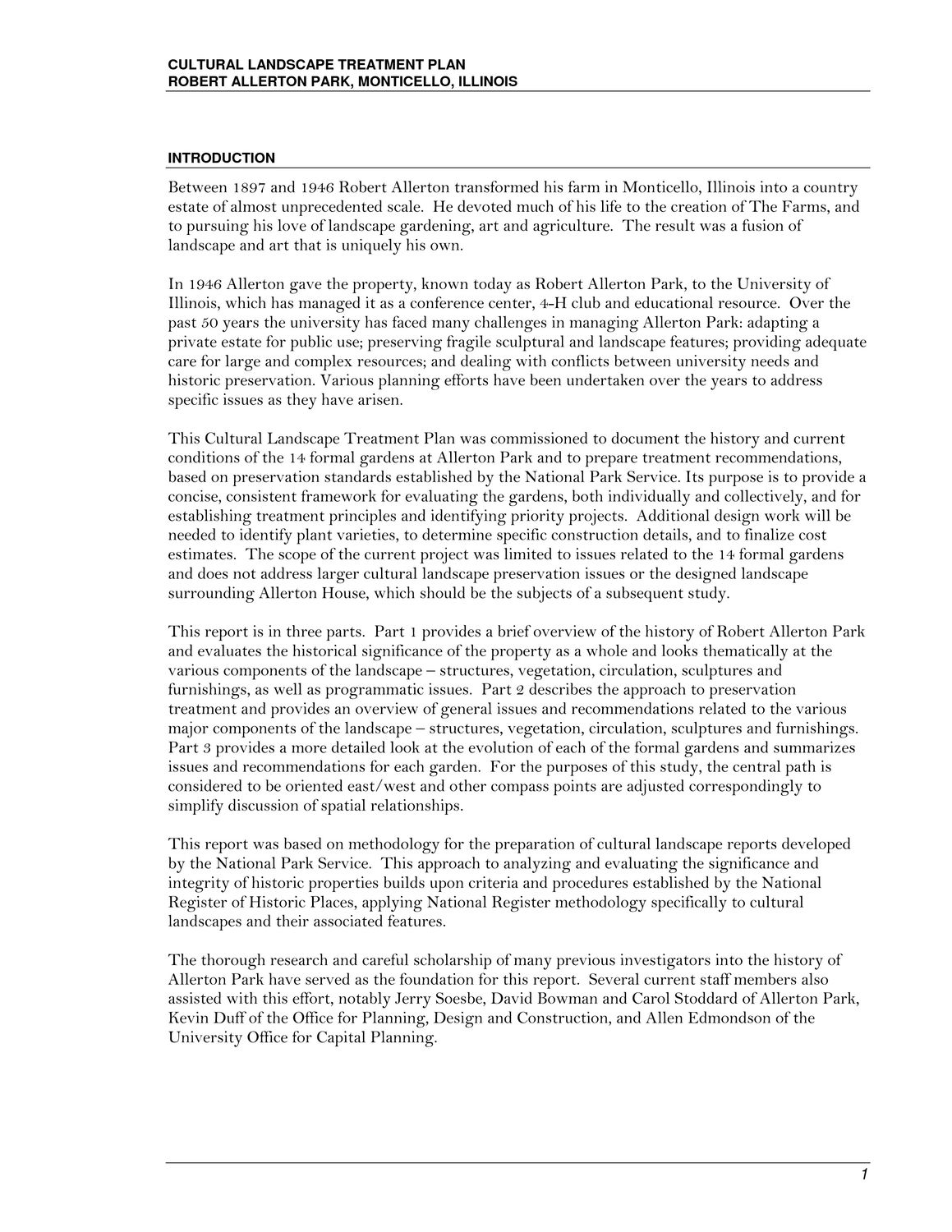| |
| |
Caption: Map of UIUC (2001) (Allerton)
This is a reduced-resolution page image for fast online browsing.

EXTRACTED TEXT FROM PAGE:
CULTURAL LANDSCAPE TREATMENT PLAN ROBERT ALLERTON PARK, MONTICELLO, ILLINOIS INTRODUCTION Between 1897 and 1946 Robert Allerton transformed his farm in Monticello, Illinois into a country estate of almost unprecedented scale. He devoted much of his life to the creation of The Farms, and to pursuing his love of landscape gardening, art and agriculture. The result was a fusion of landscape and art that is uniquely his own. In 1946 Allerton gave the property, known today as Robert Allerton Park, to the University of Illinois, which has managed it as a conference center, 4-H club and educational resource. Over the past 50 years the university has faced many challenges in managing Allerton Park: adapting a private estate for public use; preserving fragile sculptural and landscape features; providing adequate care for large and complex resources; and dealing with conflicts between university needs and historic preservation. Various planning efforts have been undertaken over the years to address specific issues as they have arisen. This Cultural Landscape Treatment Plan was commissioned to document the history and current conditions of the 14 formal gardens at Allerton Park and to prepare treatment recommendations, based on preservation standards established by the National Park Service. Its purpose is to provide a concise, consistent framework for evaluating the gardens, both individually and collectively, and for establishing treatment principles and identifying priority projects. Additional design work will be needed to identify plant varieties, to determine specific construction details, and to finalize cost estimates. The scope of the current project was limited to issues related to the 14 formal gardens and does not address larger cultural landscape preservation issues or the designed landscape surrounding Allerton House, which should be the subjects of a subsequent study. This report is in three parts. Part 1 provides a brief overview of the history of Robert Allerton Park and evaluates the historical significance of the property as a whole and looks thematically at the various components of the landscape – structures, vegetation, circulation, sculptures and furnishings, as well as programmatic issues. Part 2 describes the approach to preservation treatment and provides an overview of general issues and recommendations related to the various major components of the landscape – structures, vegetation, circulation, sculptures and furnishings. Part 3 provides a more detailed look at the evolution of each of the formal gardens and summarizes issues and recommendations for each garden. For the purposes of this study, the central path is considered to be oriented east/west and other compass points are adjusted correspondingly to simplify discussion of spatial relationships. This report was based on methodology for the preparation of cultural landscape reports developed by the National Park Service. This approach to analyzing and evaluating the significance and integrity of historic properties builds upon criteria and procedures established by the National Register of Historic Places, applying National Register methodology specifically to cultural landscapes and their associated features. The thorough research and careful scholarship of many previous investigators into the history of Allerton Park have served as the foundation for this report. Several current staff members also assisted with this effort, notably Jerry Soesbe, David Bowman and Carol Stoddard of Allerton Park, Kevin Duff of the Office for Planning, Design and Construction, and Allen Edmondson of the University Office for Capital Planning. 1
| |