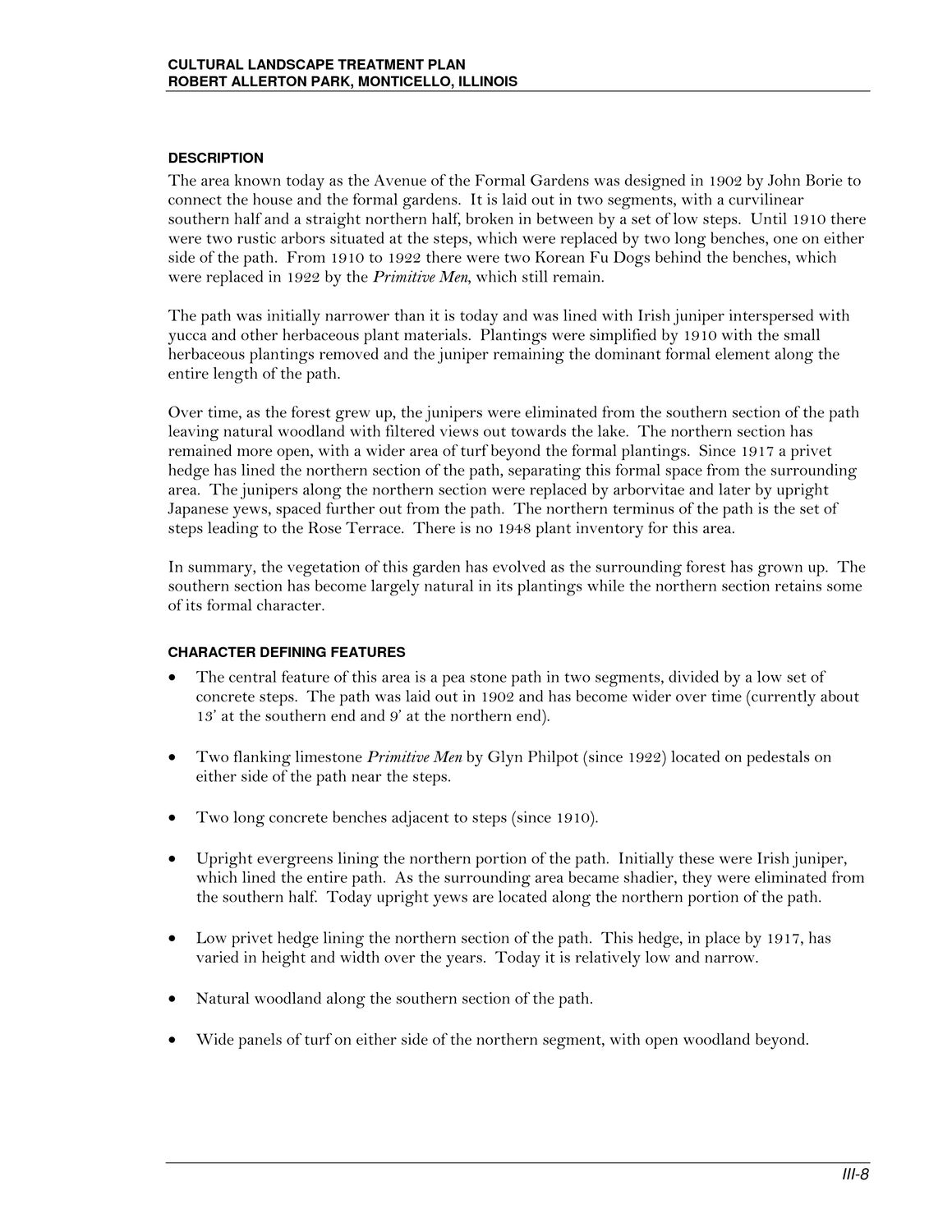| |
| |
Caption: Map of UIUC (2001) (Allerton)
This is a reduced-resolution page image for fast online browsing.

EXTRACTED TEXT FROM PAGE:
CULTURAL LANDSCAPE TREATMENT PLAN ROBERT ALLERTON PARK, MONTICELLO, ILLINOIS DESCRIPTION The area known today as the Avenue of the Formal Gardens was designed in 1902 by John Borie to connect the house and the formal gardens. It is laid out in two segments, with a curvilinear southern half and a straight northern half, broken in between by a set of low steps. Until 1910 there were two rustic arbors situated at the steps, which were replaced by two long benches, one on either side of the path. From 1910 to 1922 there were two Korean Fu Dogs behind the benches, which were replaced in 1922 by the Primitive Men, which still remain. The path was initially narrower than it is today and was lined with Irish juniper interspersed with yucca and other herbaceous plant materials. Plantings were simplified by 1910 with the small herbaceous plantings removed and the juniper remaining the dominant formal element along the entire length of the path. Over time, as the forest grew up, the junipers were eliminated from the southern section of the path leaving natural woodland with filtered views out towards the lake. The northern section has remained more open, with a wider area of turf beyond the formal plantings. Since 1917 a privet hedge has lined the northern section of the path, separating this formal space from the surrounding area. The junipers along the northern section were replaced by arborvitae and later by upright Japanese yews, spaced further out from the path. The northern terminus of the path is the set of steps leading to the Rose Terrace. There is no 1948 plant inventory for this area. In summary, the vegetation of this garden has evolved as the surrounding forest has grown up. The southern section has become largely natural in its plantings while the northern section retains some of its formal character. CHARACTER DEFINING FEATURES • The central feature of this area is a pea stone path in two segments, divided by a low set of concrete steps. The path was laid out in 1902 and has become wider over time (currently about 13’ at the southern end and 9’ at the northern end). Two flanking limestone Primitive Men by Glyn Philpot (since 1922) located on pedestals on either side of the path near the steps. Two long concrete benches adjacent to steps (since 1910). Upright evergreens lining the northern portion of the path. Initially these were Irish juniper, which lined the entire path. As the surrounding area became shadier, they were eliminated from the southern half. Today upright yews are located along the northern portion of the path. Low privet hedge lining the northern section of the path. This hedge, in place by 1917, has varied in height and width over the years. Today it is relatively low and narrow. Natural woodland along the southern section of the path. Wide panels of turf on either side of the northern segment, with open woodland beyond. • • • • • • III-8
| |