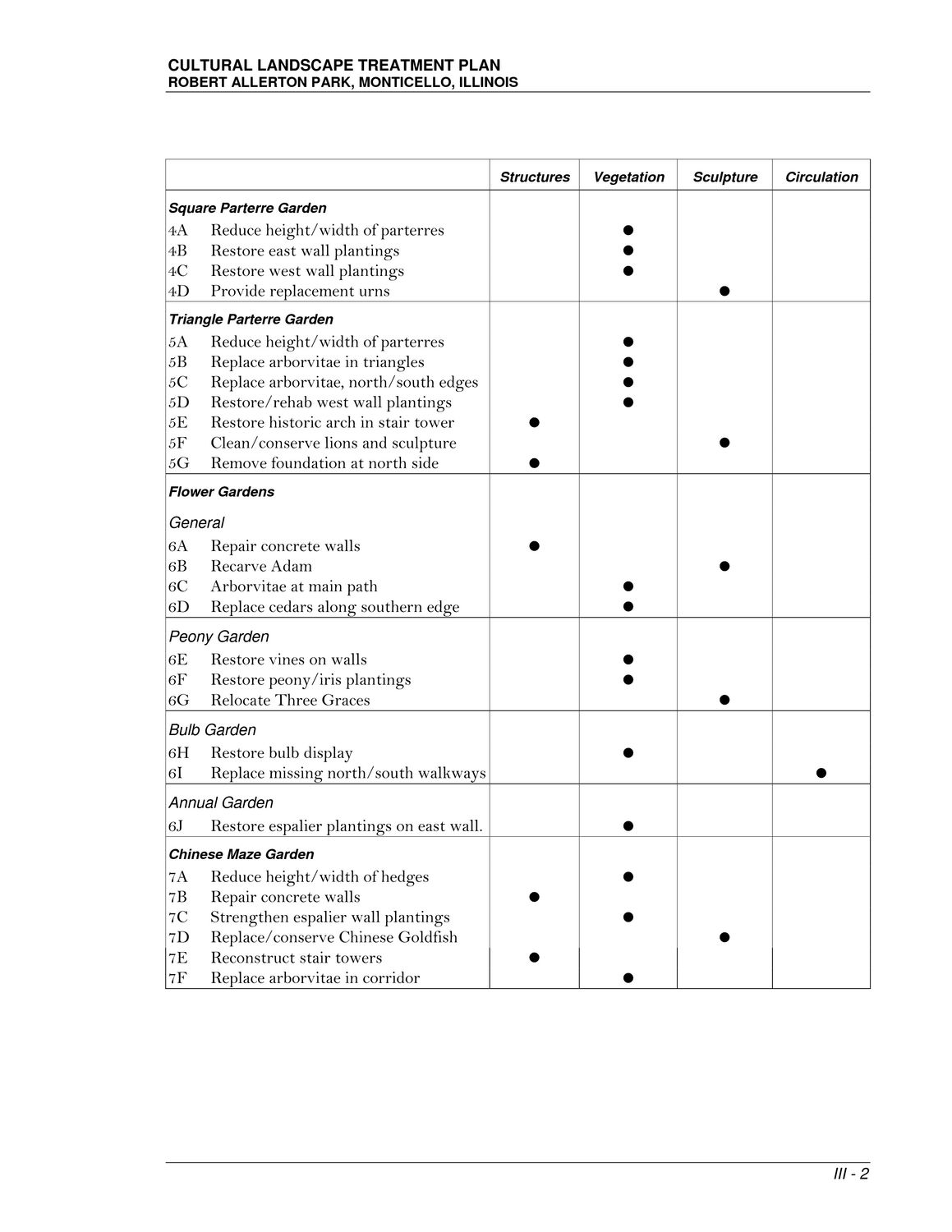Caption: Map of UIUC (2001) (Allerton)
This is a reduced-resolution page image for fast online browsing.

EXTRACTED TEXT FROM PAGE:
CULTURAL LANDSCAPE TREATMENT PLAN ROBERT ALLERTON PARK, MONTICELLO, ILLINOIS Structures Square Parterre Garden Vegetation Sculpture Circulation 4A 4B 4C 4D 5A 5B 5C 5D 5E 5F 5G Reduce height/width of parterres Restore east wall plantings Restore west wall plantings Provide replacement urns Reduce height/width of parterres Replace arborvitae in triangles Replace arborvitae, north/south edges Restore/rehab west wall plantings Restore historic arch in stair tower Clean/conserve lions and sculpture Remove foundation at north side Triangle Parterre Garden Flower Gardens General 6A 6B 6C 6D 6E 6F 6G 6H 6I 6J 7A 7B 7C 7D 7E 7F Repair concrete walls Recarve Adam Arborvitae at main path Replace cedars along southern edge Restore vines on walls Restore peony/iris plantings Relocate Three Graces Restore bulb display Replace missing north/south walkways Restore espalier plantings on east wall. Reduce height/width of hedges Repair concrete walls Strengthen espalier wall plantings Replace/conserve Chinese Goldfish Reconstruct stair towers Replace arborvitae in corridor Peony Garden Bulb Garden Annual Garden Chinese Maze Garden III - 2
|