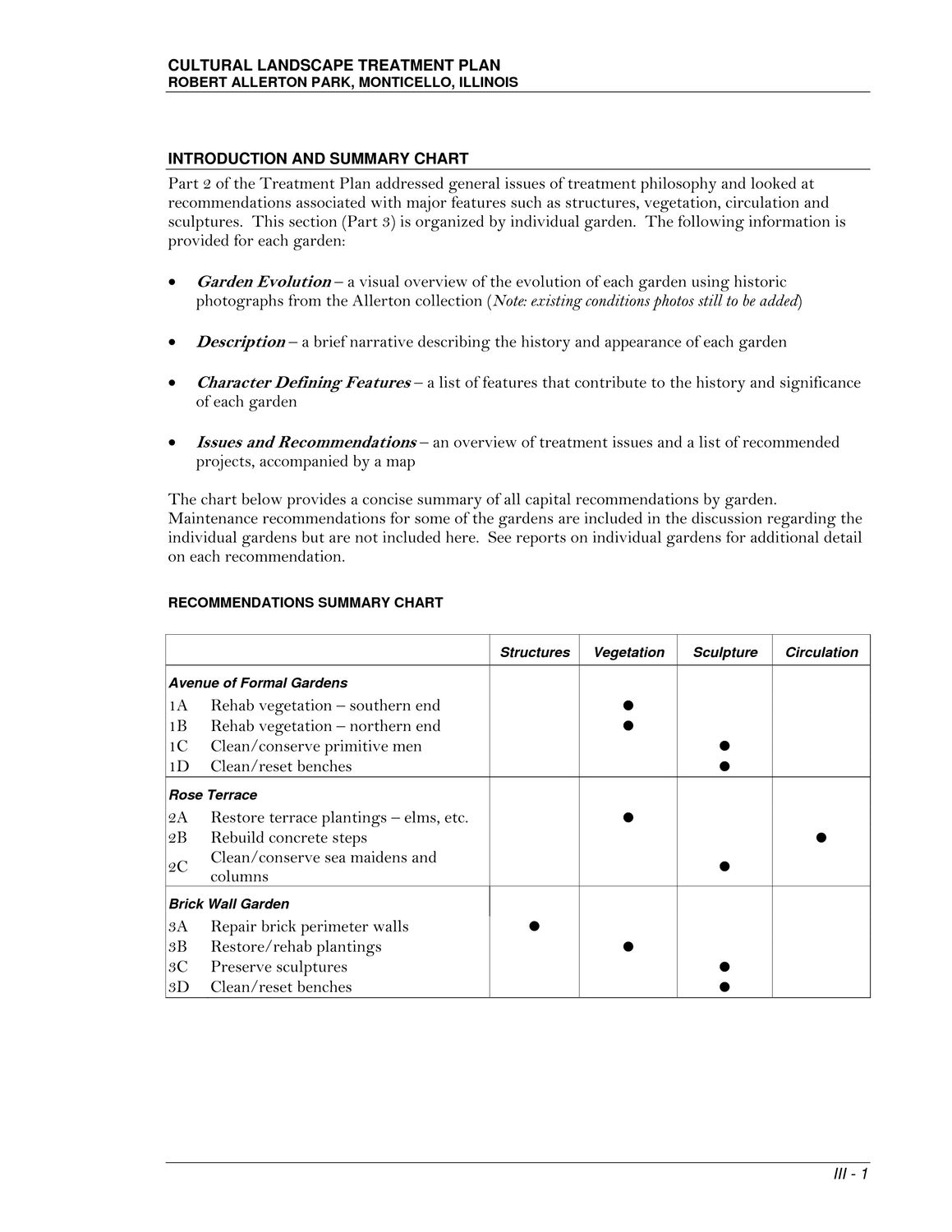Caption: Map of UIUC (2001) (Allerton)
This is a reduced-resolution page image for fast online browsing.

EXTRACTED TEXT FROM PAGE:
CULTURAL LANDSCAPE TREATMENT PLAN ROBERT ALLERTON PARK, MONTICELLO, ILLINOIS INTRODUCTION AND SUMMARY CHART Part 2 of the Treatment Plan addressed general issues of treatment philosophy and looked at recommendations associated with major features such as structures, vegetation, circulation and sculptures. This section (Part 3) is organized by individual garden. The following information is provided for each garden: • • • • Garden Evolution – a visual overview of the evolution of each garden using historic photographs from the Allerton collection (Note: existing conditions photos still to be added) Description – a brief narrative describing the history and appearance of each garden of each garden Character Defining Features – a list of features that contribute to the history and significance Issues and Recommendations – an overview of treatment issues and a list of recommended projects, accompanied by a map The chart below provides a concise summary of all capital recommendations by garden. Maintenance recommendations for some of the gardens are included in the discussion regarding the individual gardens but are not included here. See reports on individual gardens for additional detail on each recommendation. RECOMMENDATIONS SUMMARY CHART Structures Avenue of Formal Gardens Vegetation Sculpture Circulation 1A 1B 1C 1D 2A 2B 2C 3A 3B 3C 3D Rehab vegetation – southern end Rehab vegetation – northern end Clean/conserve primitive men Clean/reset benches Restore terrace plantings – elms, etc. Rebuild concrete steps Clean/conserve sea maidens and columns Repair brick perimeter walls Restore/rehab plantings Preserve sculptures Clean/reset benches Rose Terrace Brick Wall Garden III - 1
|