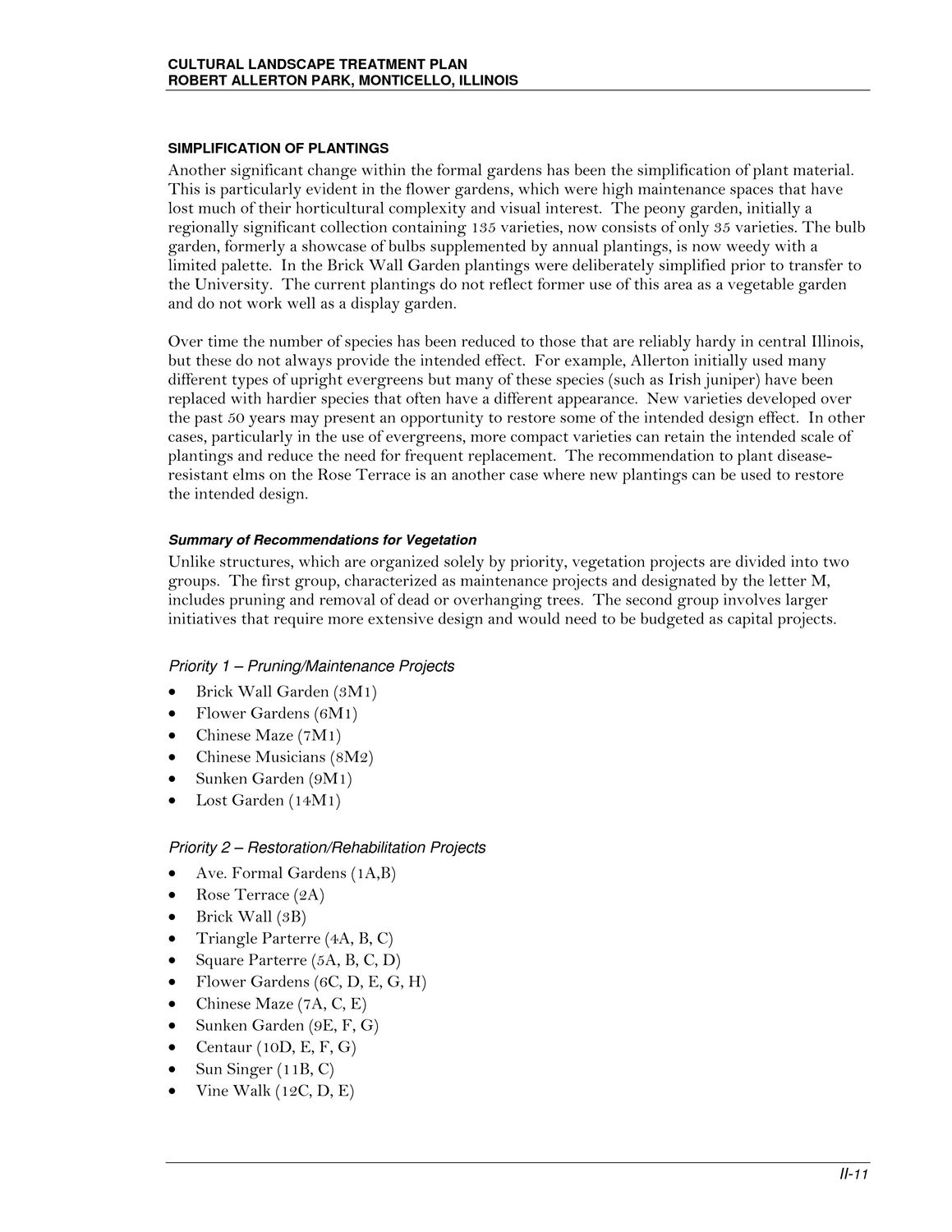| |
| |
Caption: Map of UIUC (2001) (Allerton)
This is a reduced-resolution page image for fast online browsing.

EXTRACTED TEXT FROM PAGE:
CULTURAL LANDSCAPE TREATMENT PLAN ROBERT ALLERTON PARK, MONTICELLO, ILLINOIS SIMPLIFICATION OF PLANTINGS Another significant change within the formal gardens has been the simplification of plant material. This is particularly evident in the flower gardens, which were high maintenance spaces that have lost much of their horticultural complexity and visual interest. The peony garden, initially a regionally significant collection containing 135 varieties, now consists of only 35 varieties. The bulb garden, formerly a showcase of bulbs supplemented by annual plantings, is now weedy with a limited palette. In the Brick Wall Garden plantings were deliberately simplified prior to transfer to the University. The current plantings do not reflect former use of this area as a vegetable garden and do not work well as a display garden. Over time the number of species has been reduced to those that are reliably hardy in central Illinois, but these do not always provide the intended effect. For example, Allerton initially used many different types of upright evergreens but many of these species (such as Irish juniper) have been replaced with hardier species that often have a different appearance. New varieties developed over the past 50 years may present an opportunity to restore some of the intended design effect. In other cases, particularly in the use of evergreens, more compact varieties can retain the intended scale of plantings and reduce the need for frequent replacement. The recommendation to plant diseaseresistant elms on the Rose Terrace is an another case where new plantings can be used to restore the intended design. Summary of Recommendations for Vegetation Unlike structures, which are organized solely by priority, vegetation projects are divided into two groups. The first group, characterized as maintenance projects and designated by the letter M, includes pruning and removal of dead or overhanging trees. The second group involves larger initiatives that require more extensive design and would need to be budgeted as capital projects. Priority 1 – Pruning/Maintenance Projects • • • • • • Brick Wall Garden (3M1) Flower Gardens (6M1) Chinese Maze (7M1) Chinese Musicians (8M2) Sunken Garden (9M1) Lost Garden (14M1) Priority 2 – Restoration/Rehabilitation Projects • • • • • • • • • • • Ave. Formal Gardens (1A,B) Rose Terrace (2A) Brick Wall (3B) Triangle Parterre (4A, B, C) Square Parterre (5A, B, C, D) Flower Gardens (6C, D, E, G, H) Chinese Maze (7A, C, E) Sunken Garden (9E, F, G) Centaur (10D, E, F, G) Sun Singer (11B, C) Vine Walk (12C, D, E) II-11
| |